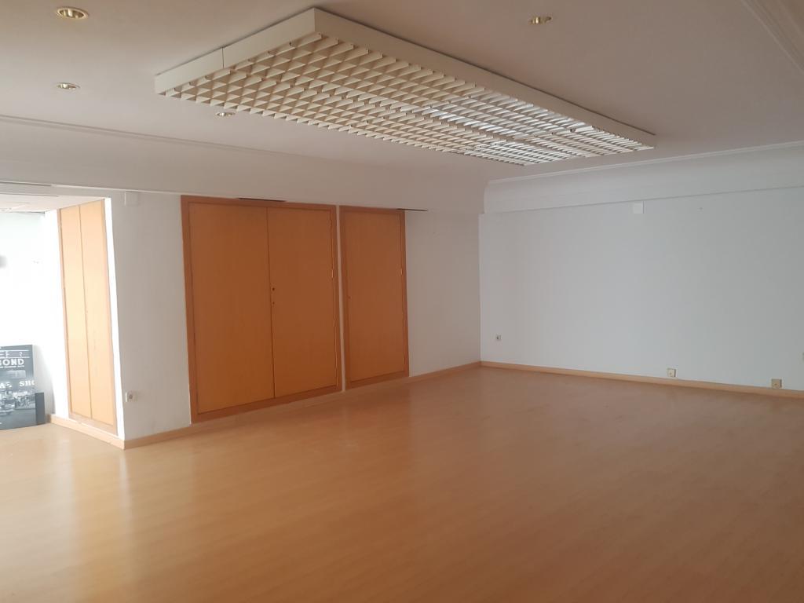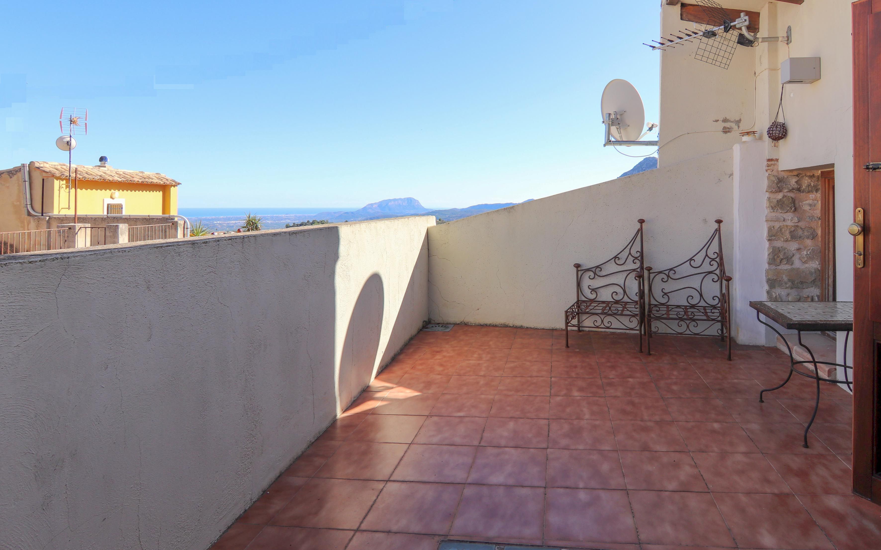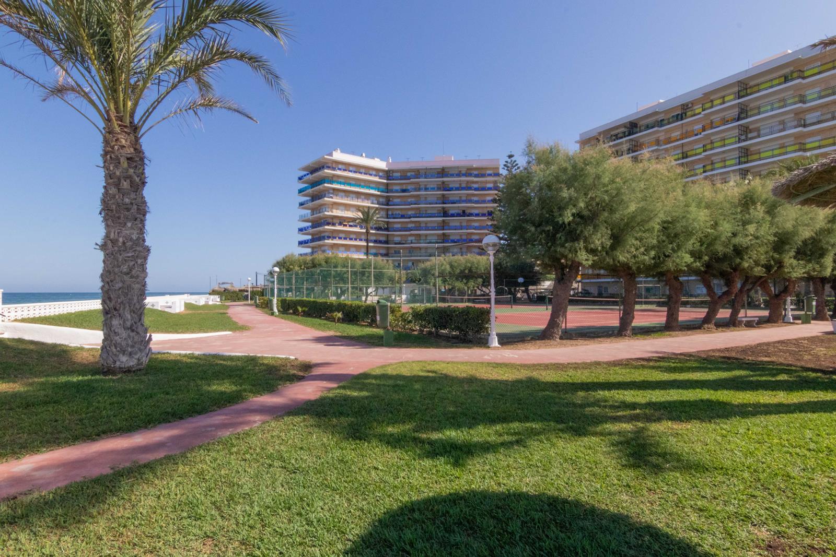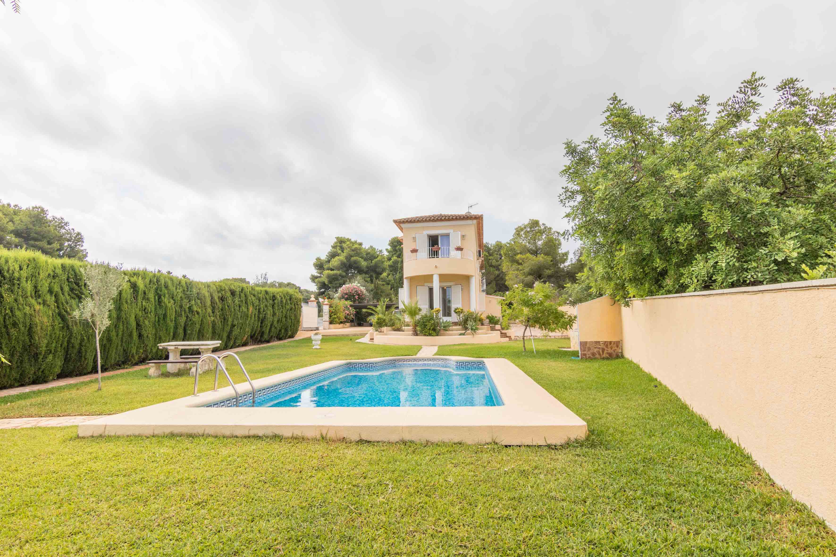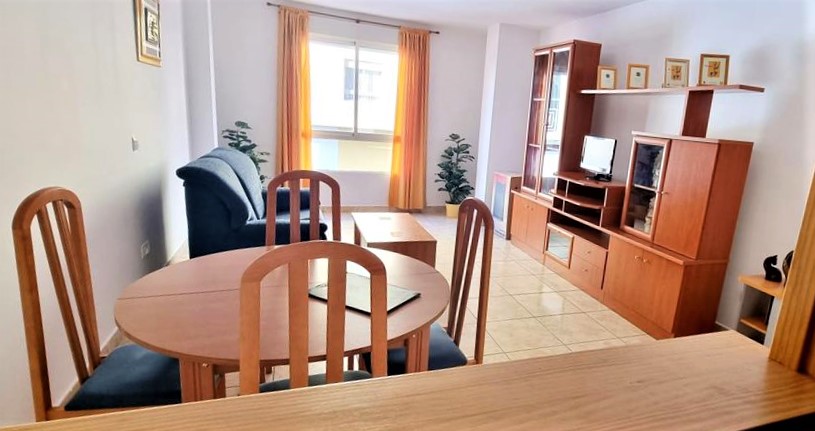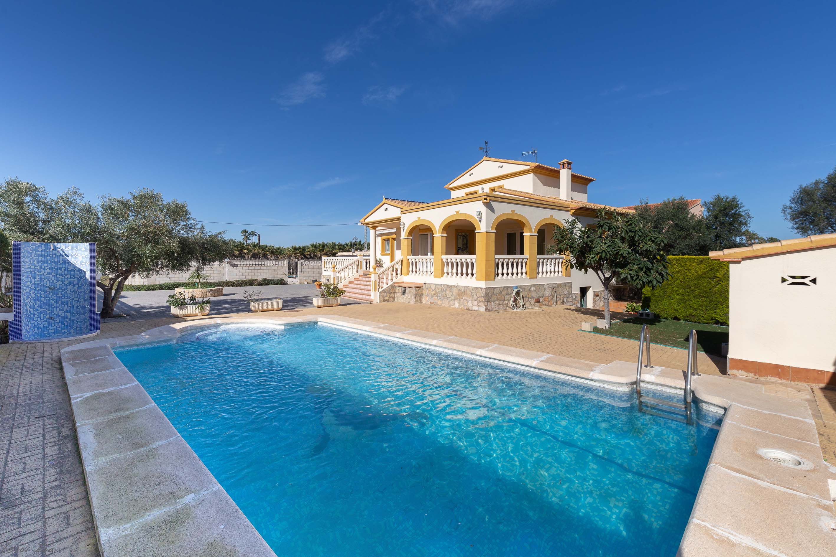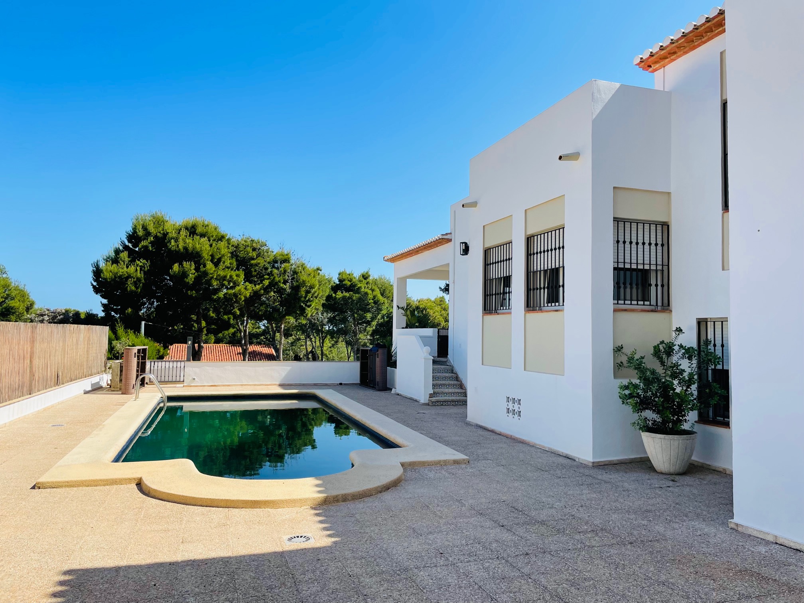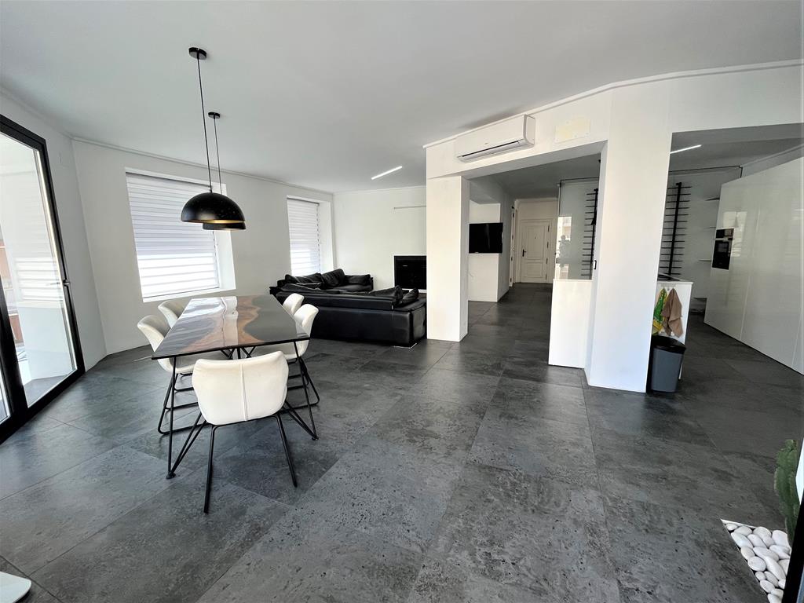Calle Ramón y Cajal, 5.Entlo. Oficina 5
03700 Dénia (Alicante)
karmen.marti@hotmail.com
For sale office very well located since it is located in the center of Dénia in Glorieta and Marqués de Campos area, also very close to the Town Hall. It consists of 59 m2. It has air conditioning, fitted wardrobes, parquet on the ground,
It has 2 entrances with access by stairs and elevator. Community bathrooms. Ideal for business of professional activities of a liberal nature. lawyers, counseling, academy, etc. . Possibility of parking nearby. With access to a communal terrace..
The firm is part of a set of professional offices.
- Type: Office
- Town: Dénia
- Area: City Centre
- Plot size: 0 m²
- Build size: 59 m²
- Useful surface: 59 m²
- Terrace: 0 m²
- Bathrooms: 2
- Guest bathroom: 2
- Built in: 1978
- Date of renovation: 2007
- Heating: Heat pump
- Elevator:
- Fenced/Walled garden:
| Energy Rating Scale | Consumption kW/h m2/year | Emissions kg CO2/m2 year |
|---|---|---|
A |
0 |
0 |
B |
0 |
0 |
C |
0 |
0 |
D |
0 |
0 |
E |
0 |
0 |
F |
0 |
0 |
G |
0 |
0 |
Note: These details are for guidance only and complete accuracy cannot be guaranted. All measurements are approximate.
Calle Ramón y Cajal, 5.Entlo. Oficina 5
03700 Dénia (Alicante)
karmen.marti@hotmail.com
Beautiful penthouse for sale in Denia beach
On the first line, with direct access to the sea and views of the bay. Semi new, well preserved and taken care of. With large solarium terrace with barbecue. Good location, on a quiet beach with and ideal both for holidays and to live all year round. It consists of living room with open kitchen, 2 bedrooms, 1 bathroom and 1 toilet, 2 terraces. Well oriented to the east with morning sun.
If you want an attic to enjoy the views and the terraces... you may be interested in this one!!!
- Type: Penthouse
- Town: Dénia
- Area: Beach
- Views: Sea views
- Plot size: 0 m²
- Build size: 100 m²
- Useful surface: 0 m²
- Terrace: 20 m²
- Bedrooms: 2
- Bathrooms: 2
- Lounge: 1
- Kitchen: Open
- Built in: 2005
- Heating: Electric radiators
- Pool: Community
- Open terrace:
- Parking:
- Elevator:
| Energy Rating Scale | Consumption kW/h m2/year | Emissions kg CO2/m2 year |
|---|---|---|
A |
0 |
0 |
B |
0 |
0 |
C |
0 |
0 |
D |
0 |
0 |
E |
0 |
0 |
F |
0 |
0 |
G |
0 |
0 |
Note: These details are for guidance only and complete accuracy cannot be guaranted. All measurements are approximate.
- Village/town house
- Vall de laguar->City Centre
- 230 m²
- 4
- 0 m²
Calle Ramón y Cajal, 5.Entlo. Oficina 5
03700 Dénia (Alicante)
karmen.marti@hotmail.com
Charming village house renovated and equipped to move into. Currently it is rented as a rural house and can be rented in one or separated in two apartments, each of them with its own entrance, with facade to two streets. It has a construction of approximately 230 m2 distributed over 3 floors, the groundfloor has a bedroom with bathroom en suite, entrance hall, living room with fireplace, large kitchen with dining area and access to a courtyard and exit and the back road. The first floor has an open kitchen with diner and exit to an open terrace, two double bedrooms with en suite bathroom each. The second floor has a very cosy master bedroom with en suite bathroom with hydromassage bathtub and a private terrace with beautiful views of the valley and towards the sea and the Montgó. A house with full ofcharisma and good qualities, with many details that make it a very cozy home, ideal to live all year round or as a rural holiday home. Vall de Laguart is one of the most beautiful places in the region to visit and you have magnificent hiking trails, with the wellknown Route of the Barranco del Infierno. A unique offer!!
- Type: Village/town house
- Town: Vall de laguar
- Area: City Centre
- Views: Clear
- Plot size: 0 m²
- Build size: 230 m²
- Useful surface: 0 m²
- Terrace: 20 m²
- Bedrooms: 4
- Bathrooms: 4
- Lounge: 2
- Dining room: 2
- Kitchen: 2 kitchens
- Heating: Central heating
- Open terrace:
- Covered terrace:
- Furnished:
- Storage room: 1
| Energy Rating Scale | Consumption kW/h m2/year | Emissions kg CO2/m2 year |
|---|---|---|
A |
0 |
0 |
B |
0 |
0 |
C |
0 |
0 |
D |
0 |
0 |
E |
0 |
0 |
F |
0 |
0 |
G |
0 |
0 |
Note: These details are for guidance only and complete accuracy cannot be guaranted. All measurements are approximate.
Calle Ramón y Cajal, 5.Entlo. Oficina 5
03700 Dénia (Alicante)
karmen.marti@hotmail.com
Very spacious apartment situated in a highly sought after residential complex in firstline of the beach and only approx. 4 km from the center of Denia. The apartment is located on the first floor and enjoys stunning sea views. It has a large living/dining room with access to a covered terrace, a spacious closed kitchen with laundry room, 3 double bedrooms, 2 bathrooms with shower. The house has been well maintained and partially renovated over the years and is in good conditions. The complex is very well maintained. It has direct access to the beach, lovely gardens, tennis courts, children's play area, communal parking and concierge all year long. Restaurants, supermarket and bus stop are within walking distance. A perfect apartment to enjoy a family holiday next to one of the best sandy beaches of Denia.
- Type: Apartment
- Town: Dénia
- Area: Beach
- Views: Sea views
- Plot size: 0 m²
- Build size: 110 m²
- Useful surface: 0 m²
- Terrace: 0 m²
- Bedrooms: 3
- Bathrooms: 2
- Lounge: 1
- Dining room: 1
- Kitchen: Independent kitchen
- Built in: 1970
- Covered terrace:
- Parking:
- Elevator:
| Energy Rating Scale | Consumption kW/h m2/year | Emissions kg CO2/m2 year |
|---|---|---|
A |
97 |
19 |
B |
97 |
19 |
C |
97 |
19 |
D |
97 |
19 |
E |
97 |
19 |
F |
97 |
19 |
G |
97 |
19 |
Note: These details are for guidance only and complete accuracy cannot be guaranted. All measurements are approximate.
Calle Ramón y Cajal, 5.Entlo. Oficina 5
03700 Dénia (Alicante)
karmen.marti@hotmail.com
Charming and spacious villa located in the area of Las Rotas, close to the town center and all services. It has a constructed area of 345 m2 on a flat and sunny plot of 1.045 m2. The 2storey house is distributed in 2 independent apartments that are connected through an internal staircase. The ground floor has two double bedrooms, two bathrooms, a closed kitchen and a large livingdining room with access to the covered terrace that accesses the pool and garden. On the first floor we can find 3 bedrooms, 2 bathrooms, a closed kitchen, a livingdining room with access to a small terrace with beautiful views. The house is equipped with oil central heating and air conditioning hot / cold. A large house ideal for 2 families or a very large one.
- Type: Villa -
- Town: Dénia
- Area: Las Rotas
- Views: Clear
- Plot size: 1.045 m²
- Build size: 345 m²
- Useful surface: 0 m²
- Terrace: 0 m²
- Bedrooms: 5
- Bathrooms: 4
- Lounge: 2
- Dining room: 2
- Kitchen: 2 kitchens
- Built in: 1995
- Heating: Diesel oil
- Pool: Private
- Open terrace:
- Covered terrace:
- Parking:
- Storage room: 1
| Energy Rating Scale | Consumption kW/h m2/year | Emissions kg CO2/m2 year |
|---|---|---|
A |
233 |
55 |
B |
233 |
55 |
C |
233 |
55 |
D |
233 |
55 |
E |
233 |
55 |
F |
233 |
55 |
G |
233 |
55 |
Note: These details are for guidance only and complete accuracy cannot be guaranted. All measurements are approximate.
Calle Ramón y Cajal, 5.Entlo. Oficina 5
03700 Dénia (Alicante)
karmen.marti@hotmail.com
Beautiful and large apartment with 3 bright bedrooms with large fitted wardrobes, 2 large bathrooms, one with bathtub and one with shower. With an area of 128m2 is distributed in entrance hall, kitchen complete with all appliances, and communicates through a window passage-plates to the spacious living room. It has a terrace of about 20m and a balcony. It has air conditioning cold heat centralized. Very central, close to all services.
- Type: Floor
- Town: Ondara
- Area: City Centre
- Views: Street
- Plot size: 0 m²
- Build size: 128 m²
- Useful surface: 128 m²
- Terrace: 20 m²
- Bedrooms: 3
- Bathrooms: 2
- Lounge: 1
- Dining room: 1
- Kitchen: Fully equipped kitchen
- Built in: 2004
- Heating: Central heating ducts
- Garage:
- Furniture: Furnished
- Open terrace:
- Covered terrace:
- Furnished:
- Elevator:
- Outdoor shower:
- Fenced/Walled garden:
| Energy Rating Scale | Consumption kW/h m2/year | Emissions kg CO2/m2 year |
|---|---|---|
A |
0 |
0 |
B |
0 |
0 |
C |
0 |
0 |
D |
0 |
0 |
E |
0 |
0 |
F |
0 |
0 |
G |
0 |
0 |
Note: These details are for guidance only and complete accuracy cannot be guaranted. All measurements are approximate.
Calle Ramón y Cajal, 5.Entlo. Oficina 5
03700 Dénia (Alicante)
karmen.marti@hotmail.com
Nice Villa in Denia, with lots of light and sunny, built on a plot of 1.833 m2, with the possibility of segregating surface for the construction of another house. The house has 227 m2 built and is distributed on the main floor, with hall, a beautiful living room, 3 bedrooms, distributor and staircase box, 2 bathrooms, closed kitchen, laundry room, pantry and two large terraces one covered and one uncovered. On the upper floor has 1 bedroom, with bathroom, office and a solarium terrace. The house has central heating and air conditioning. The winery is located on the semibasement floor. Attached to the house we find the garage, event room with kitchen, barbecue and wood oven and another covered terrace. Pool of 4 x 8 m., with large terrace, garden areas of low maintenance and an orchard. The house is supplied with water from its own well with a 10,000 litre algibe tank. The house is built with top quality materials and good finishes, pvc exterior carpentry with safety glazing and thermal bridge breakage, white lacquered wood interior carpentry. The house is very well connected, with quick access to all services and close to greenway.
- Type: Villa -
- Town: Dénia
- Views: Clear
- Plot size: 1.833 m²
- Build size: 227 m²
- Useful surface: 0 m²
- Terrace: 0 m²
- Bedrooms: 4
- Bathrooms: 3
- Lounge: 1
- Dining room: 1
- Kitchen: Independent kitchen
- Built in: 2000
- Heating: GAS
- Pool: It has
- Garage:
- Open terrace:
- Covered terrace:
- Parking:
- Storage room: 1
| Energy Rating Scale | Consumption kW/h m2/year | Emissions kg CO2/m2 year |
|---|---|---|
A |
0 |
0 |
B |
0 |
0 |
C |
0 |
0 |
D |
0 |
0 |
E |
0 |
0 |
F |
0 |
0 |
G |
0 |
0 |
Note: These details are for guidance only and complete accuracy cannot be guaranted. All measurements are approximate.
Calle Ramón y Cajal, 5.Entlo. Oficina 5
03700 Dénia (Alicante)
karmen.marti@hotmail.com
Denia, Las Rotas, detached villa with sea views and large plot. With 2 floors and basement. Private pool, barbecue and outdoor kitchen, terraces, large parking area, pediment track and 3000m2 of plot with pine trees, so you have good privacy and breathe tranquility.
- Type: Villa -
- Town: Dénia
- Area: Las Rotas
- Views: Sea views
- Plot size: 1.400 m²
- Build size: 420 m²
- Useful surface: 0 m²
- Terrace: 50 m²
- Bedrooms: 5
- Bathrooms: 3
- Guest bathroom: 1
- Lounge: 1
- Dining room: 1
- Kitchen: Independent kitchen
- Built in: 1988
- Heating: Central heating radiators through propane gas hot water.
- Pool: It has
- Garage:
- Open terrace:
- Covered terrace:
- Parking:
- Sat/TV:
- Storage room: 1
| Energy Rating Scale | Consumption kW/h m2/year | Emissions kg CO2/m2 year |
|---|---|---|
A |
0 |
0 |
B |
0 |
0 |
C |
0 |
0 |
D |
0 |
0 |
E |
0 |
0 |
F |
0 |
0 |
G |
0 |
0 |
Note: These details are for guidance only and complete accuracy cannot be guaranted. All measurements are approximate.
- Villa -
- It has
- Dénia->Plana D,elies
- 450 m²
- 3
- 1.324 m²
Calle Ramón y Cajal, 5.Entlo. Oficina 5
03700 Dénia (Alicante)
karmen.marti@hotmail.com
Great Villa for sale in a sunny and quiet environment near Dénia, by La Pedrera area. With panoramic views towards the sea, Dénia and the Montgó. It sits on a plot of 1400m2 from which you can enjoy several areas and terraces, In the south area is the pool of 10 x 5. There is a variety of well-kept trees and fruit trees that are distributed throughout the plot. The house consists of 2 floors and basement. The first floor is distributed with living room and dining room with fireplace, and air conditioning, a large terrace with access to the pool. the independent kitchen with pantry and laundry room . a toilet with shower and a bathroom with bathtub. Access by the staircase with a large window and balcony to the upper floor, consisting of 1 large bedroom and another bedroom with dressing room and large bathroom with shower and bathtub. All bedrooms offer large fitted wardrobes and air conditioning. From the upper floor you can access another large terrace and a higher area with buardilla that serves as a storage room and terrace from which you can see beautiful views towards Dénia, Montgó and the horizon with the sea in the background. In the basement area, there is the garage for 2 cars, a storage room, a dining room with fireplace and barbecue and cellar, also a bedroom. The house has among its many advantages with perimeter and interior alarm, algibe of 36000 l, compact marble and Porcelanosa in floors. Double glazing extreme quality, central heating, among the fruit trees there are peach, lime, lemon, orange, olive, pear plum, and pomegranate.
- Type: Villa -
- Town: Dénia
- Area: Plana D,elies
- Views: Panoramic views
- Plot size: 1.324 m²
- Build size: 450 m²
- Useful surface: 297 m²
- Terrace: 200 m²
- Bathrooms: 3
- Guest bathroom: 1
- Lounge: 2
- Dining room: 1
- Kitchen: 1 kitchen
- Built in: 1995
- Heating: Central heating
- Pool: It has
- Garage:
- Open terrace:
- Covered terrace:
- Parking:
- Fireplace:
- Storage room: 1
- Water deposit: 1
- Barbecue:
- Summer kitchen: 1
- Outdoor shower:
- Double glazing:
- Fenced/Walled garden:
| Energy Rating Scale | Consumption kW/h m2/year | Emissions kg CO2/m2 year |
|---|---|---|
A |
0 |
0 |
B |
0 |
0 |
C |
0 |
0 |
D |
0 |
0 |
E |
0 |
0 |
F |
0 |
0 |
G |
0 |
0 |
Note: These details are for guidance only and complete accuracy cannot be guaranted. All measurements are approximate.
- Apartment
- No
- Dénia->City Centre
- 180 m²
- 2
- 0 m²
Calle Ramón y Cajal, 5.Entlo. Oficina 5
03700 Dénia (Alicante)
karmen.marti@hotmail.com
Reduced from 315.000 to 299.000 € Impressive apartment in the center of Denia. The whole apartment has been rebuilt to the best quality and redistributed. At present it is distributed in a spacious and bright living room with access to a balcony, a large American kitchen and a refrigerated cellar for your best bottles, 3 double bedrooms, two bathrooms, laundry room and storage room. The very large master bedroom includes a dressing room and an open bathroom with bath and shower. Equipped with appliances, furniture, air conditioning units hot / cold, pellet fireplace, LED lighting...
- Type: Apartment
- Town: Dénia
- Area: City Centre
- Views: Clear
- Plot size: 0 m²
- Build size: 180 m²
- Useful surface: 180 m²
- Terrace: 0 m²
- Bedrooms: 3
- Bathrooms: 2
- Lounge: 1
- Dining room: 1
- Kitchen: Open-plan kitchen
- Heating: Fireplace
- Pool: No
- Furnished:
- Sat/TV:
- Storage room: 1
| Energy Rating Scale | Consumption kW/h m2/year | Emissions kg CO2/m2 year |
|---|---|---|
A |
0 |
0 |
B |
0 |
0 |
C |
0 |
0 |
D |
0 |
0 |
E |
0 |
0 |
F |
0 |
0 |
G |
0 |
0 |
Note: These details are for guidance only and complete accuracy cannot be guaranted. All measurements are approximate.
- Apartment
- Community
- Dénia->The port
- 90 m²
- 2
- 0 m²
Calle Ramón y Cajal, 5.Entlo. Oficina 5
03700 Dénia (Alicante)
karmen.marti@hotmail.com
Discover your new house in Nerva, an exclusive promotion with unbeatable qualities in Denia. This project with homes of 2, 3 and 4 bedrooms. All types have a terrace, garage and storage room.
In addition, in terms of common areas Nerva offers the most complete facilities: swimming pool, social premises and equipped gym are just some of the advantages of this promotion. Everything, a step away from the sea and overlooking Denia and the wonderful Montgó massif. call us for availability and prices starting from 294.500 euros devolpment will be finished sommer 2024
- Type: Apartment
- Town: Dénia
- Area: The port
- Views: Panoramic views
- Plot size: 0 m²
- Build size: 90 m²
- Useful surface: 0 m²
- Terrace: 0 m²
- Bedrooms: 2
- Bathrooms: 2
- Built in: 2023
- Heating: Central heating ducts
- Pool: Community
- Garage:
- Covered terrace:
- Storage room: 1
- Elevator:
Note: These details are for guidance only and complete accuracy cannot be guaranted. All measurements are approximate.
Calle Ramón y Cajal, 5.Entlo. Oficina 5
03700 Dénia (Alicante)
karmen.marti@hotmail.com
Apartment for sale in Denia, ground floor.
If you want to buy an apartment on the beach of Denia, if you like a ground floor for accessibility, both to the house and to the common areas, if you like to have your own outdoor space and see the sea from the private garden... if you want this and much more, this ground floor for sale in Denia beach, you will fall in love.
It consists of 3 bedrooms, 2 years, living room, kitchen and terrace with private garden and direct access to both the urbanization and the beach. Located in urbanization with large communal spaces, swimming pool and a double parking space. It also has a storage room of about 9m², air conditioning hot / cold, electric water heater and aluminum windows with double glazing. Oriented to the north and very bright. Recently renovated and ready to occupy. Ideal both to live all year round because it has open services very close and for the welldeserved holidays.
If you are looking for space, tranquility and exit directly to the beach, call us, do not miss it, you will love it!!!
- Type: Apartment
- Town: Dénia
- Area: Beach
- Views: Sea views
- Plot size: 0 m²
- Build size: 103 m²
- Useful surface: 0 m²
- Terrace: 24 m²
- Bedrooms: 3
- Bathrooms: 2
- Lounge: 1
- Kitchen: Independent kitchen
- Built in: 2007
- Heating: Air conditioning split
- Pool: Community
- Open terrace:
- Parking:
- Storage room: 1
- Elevator:
| Energy Rating Scale | Consumption kW/h m2/year | Emissions kg CO2/m2 year |
|---|---|---|
A |
0 |
0 |
B |
0 |
0 |
C |
0 |
0 |
D |
0 |
0 |
E |
0 |
0 |
F |
0 |
0 |
G |
0 |
0 |
Note: These details are for guidance only and complete accuracy cannot be guaranted. All measurements are approximate.
Calle Ramón y Cajal, 5.Entlo. Oficina 5
03700 Dénia (Alicante)
karmen.marti@hotmail.com
Fabulous villa situated in the Montgo in Denia. Completely renovated , this villa has 4 spacious bedrooms with large fitted wardrobes , 3 bathrooms , a shower in the pool area , kitchen with dining area and pantry and a large living room with fireplace and access to two large terraces sea and Montgo . There is also a basement which houses a living room, bedroom / office, kitchen and storage. In the plot , fully fenced, has a fully equipped summer kitchen and glazed ( approximately 35m ² ) , a toilet, a car garage , gym, laundry, open grill , private pool , storage and parking for several vehicles. The property is fully renovated recently and finished with high quality and design. Equipped with air conditioning with heat pump , central heating radiators , music , alarm system , water tank, electric shutters , exterior carpentry aluminum with double glazing , wooden floors in bedrooms etc. .
- Type: Villa -
- Town: Dénia
- Area: El Montgó
- Views: Sea and mountain
- Plot size: 980 m²
- Build size: 320 m²
- Useful surface: 235 m²
- Terrace: 0 m²
- Bedrooms: 4
- Bathrooms: 3
- Guest bathroom: 1
- Lounge: 2
- Dining room: 1
- Kitchen: Fully equipped kitchen
- Heating: GAS
- Pool: Private
- Garage:
- Open terrace:
- Covered terrace:
- Parking:
- Sat/TV:
- Storage room: 1
Note: These details are for guidance only and complete accuracy cannot be guaranted. All measurements are approximate.
