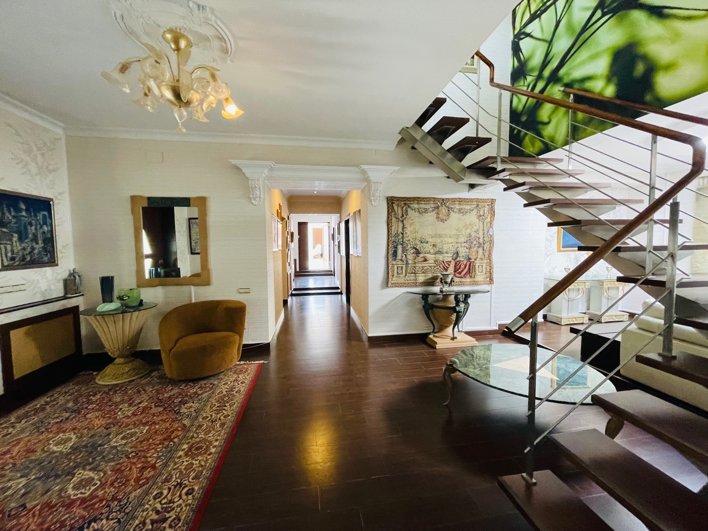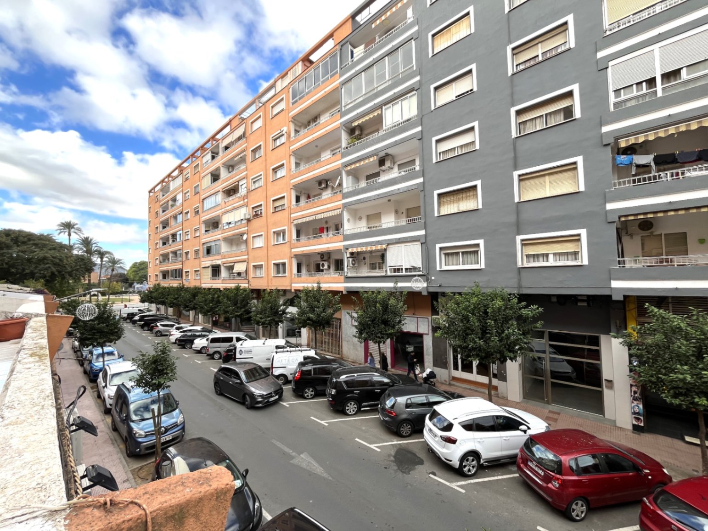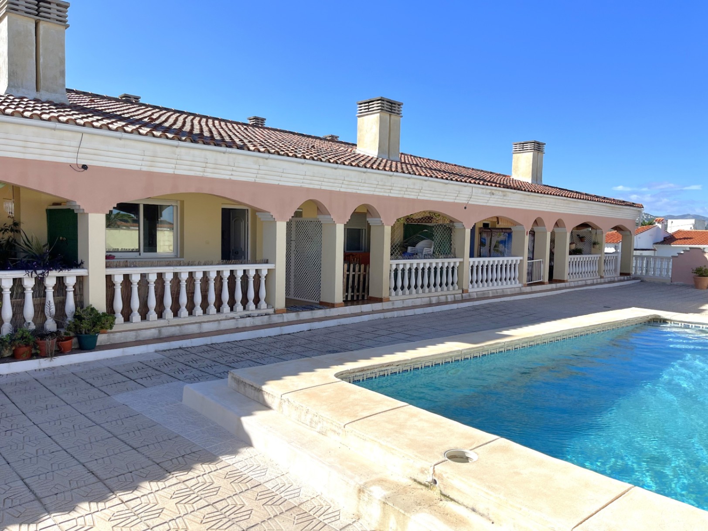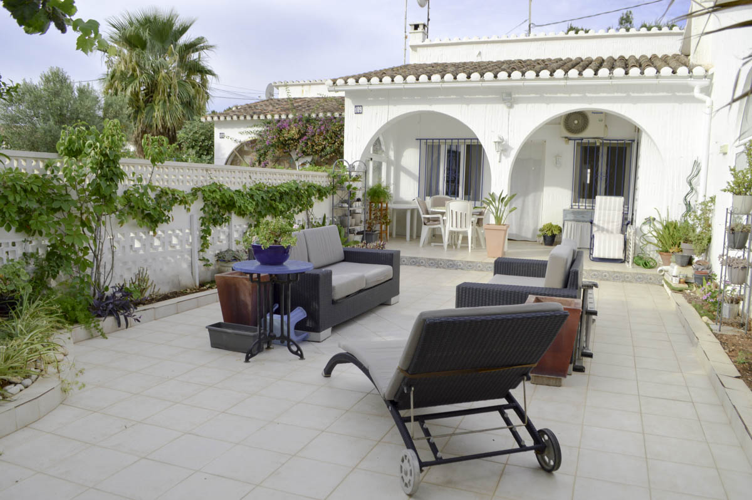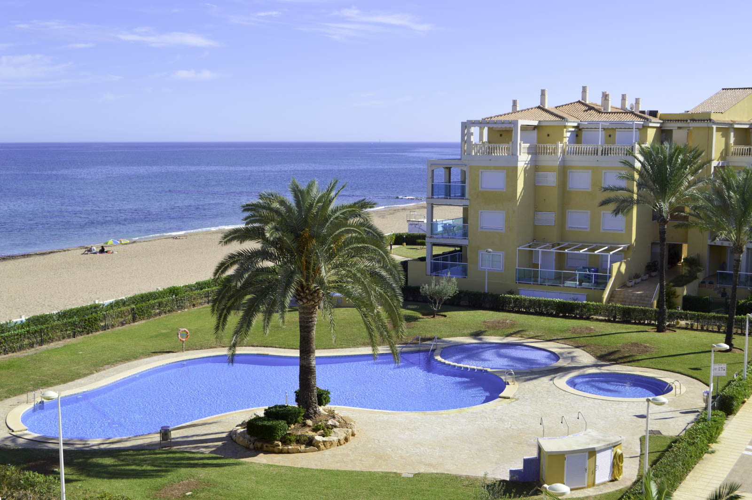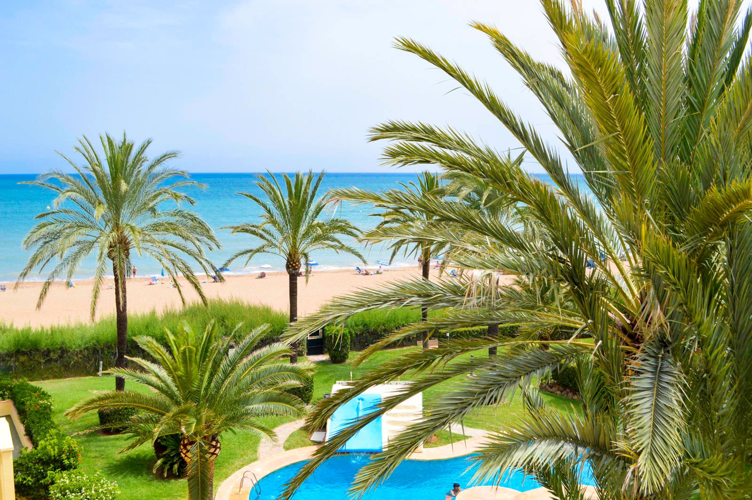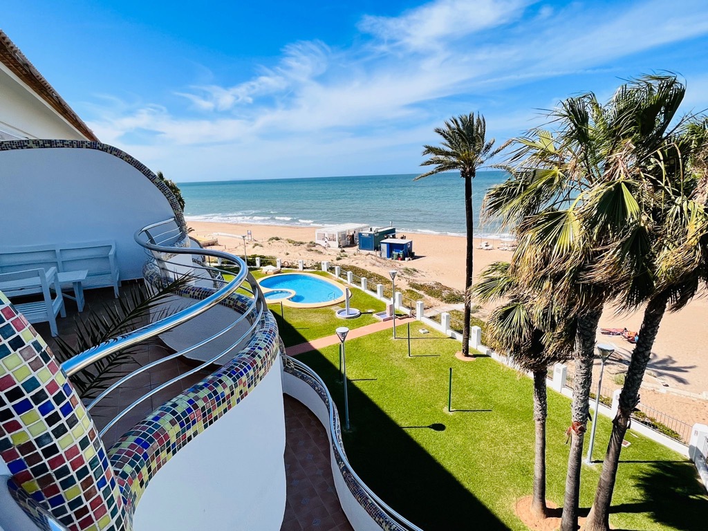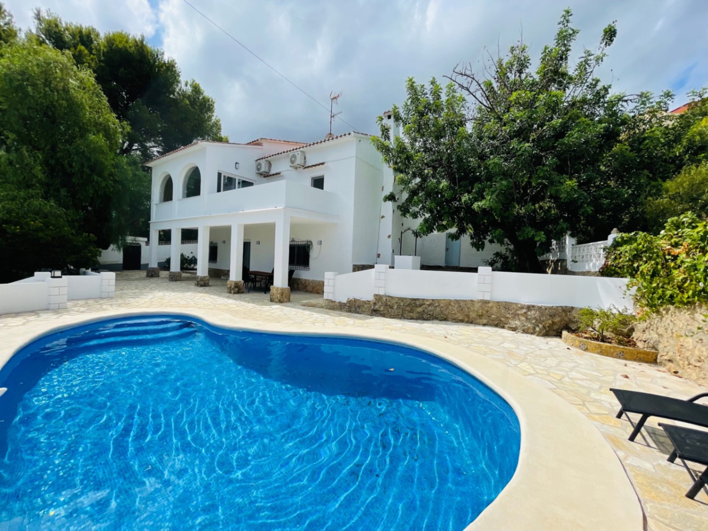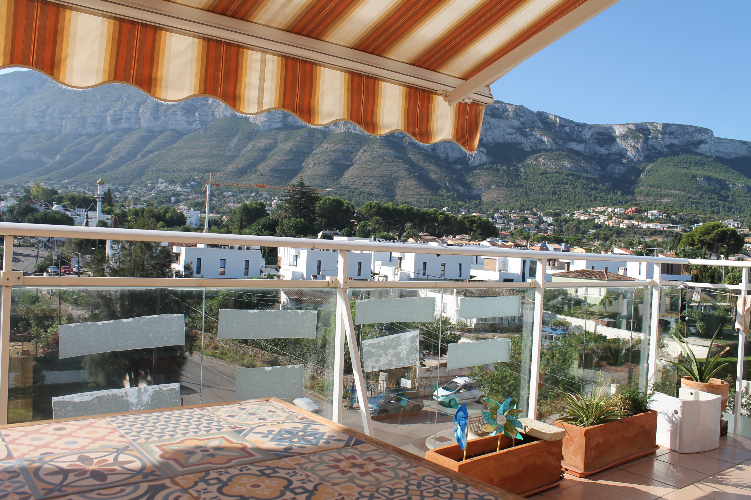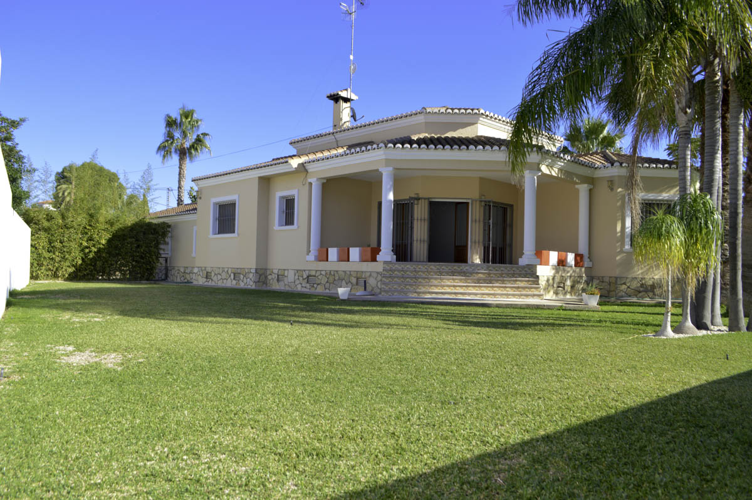- Villa -
- Private
- Dénia->Las Rotas
- 715 m²
- 3 + 1
- 2.885 m²
Calle Ramón y Cajal, 5.Entlo. Oficina 5
03700 Dénia (Alicante)
c.espaciosdenia@gmail.com info@espaciosdenia.com
Large villa with 2885 m2 plot in Las Rotas near the sea for sale. The house has an independent guest house with 2 bedrooms, 1 bathroom with shower, open kitchen, living room, storage room, pantry, outside barbecue grill. Another house with a large room used as a library and a bodega in the basement. The main house has on the ground floor 2 bedrooms, 1 bathroom, 1 guest toilet, large fitted wardrobes, 1 office room, 1 living room in the middle, a large dining room, an independent kitchen with entrance to the garden, another large living room. On the upper floor there is a large terrace with wonderful sea views, 1 bedroom with en suite bathroom with bath and shower, 1 further bedroom , 1 bathroom with shower, 1 laundry room.There is also a wooden house with a living room, sauna and shower. On the property there is a large carport for 3 cars and a well. This is a very special house in one of the best areas of Denia.
- Type: Villa -
- Town: Dénia
- Area: Las Rotas
- Views: Sea views
- Plot size: 2.885 m²
- Build size: 715 m²
- Useful surface: 715 m²
- Terrace: 100 m²
- Bedrooms: 4 + 2
- Bathrooms: 3 + 1
- Guest bathroom: 1
- Lounge: 2
- Dining room: 1
- Built in: 2011
- Heating: Central heating
- Pool: Private
- Open terrace:
- Covered terrace:
- Parking:
- Storage room: 1
| Energy Rating Scale | Consumption kW/h m2/year | Emissions kg CO2/m2 year |
|---|---|---|
A |
0 |
0 |
B |
0 |
0 |
C |
0 |
0 |
D |
0 |
0 |
E |
0 |
0 |
F |
0 |
0 |
G |
0 |
0 |
Note: These details are for guidance only and complete accuracy cannot be guaranted. All measurements are approximate.
Calle Ramón y Cajal, 5.Entlo. Oficina 5
03700 Dénia (Alicante)
c.espaciosdenia@gmail.com info@espaciosdenia.com
3bedroom apartment with large terrace in the centre of Denia. This apartment, of 113 m2 built, located on the first floor, with elevator, is distributed in entrance, living room, kitchen with large gallery (currently with a storage room), 3 double bedrooms and a bathroom. As a particularity, the apartment has a large terrace of about 30 m2. Around it we find supermarkets, cafeterias, library, health center and all services in general.
- Type: Apartment
- Town: Dénia
- Area: City Centre
- Plot size: 0 m²
- Build size: 113 m²
- Useful surface: 113 m²
- Terrace: 30 m²
- Bedrooms: 3
- Bathrooms: 1
- Lounge: 1
- Kitchen: Independent kitchen
- Open terrace:
- Storage room: 1
- Elevator:
| Energy Rating Scale | Consumption kW/h m2/year | Emissions kg CO2/m2 year |
|---|---|---|
A |
0 |
0 |
B |
0 |
0 |
C |
0 |
0 |
D |
0 |
0 |
E |
0 |
0 |
F |
0 |
0 |
G |
0 |
0 |
Note: These details are for guidance only and complete accuracy cannot be guaranted. All measurements are approximate.
- Apartment
- Community
- Els Poblets->Almadraba
- 72 m²
- 1
- 0 m²
Calle Ramón y Cajal, 5.Entlo. Oficina 5
03700 Dénia (Alicante)
c.espaciosdenia@gmail.com info@espaciosdenia.com
2bedroom apartment 250 meters from the beach, in Els Poblets. Located on the first floor, in a small community of only 8 homes, the apartment is distributed in a living room with an open plan kitchen, two bedrooms, the main one with a wardrobe and sunny outdoor terrace, bathroom with shower and large covered terrace from which we access the common area to enjoy large terraces and swimming pool. It also has a storage room on the ground floor with installation for a washing machine.
- Type: Apartment
- Town: Els Poblets
- Area: Almadraba
- Views: Clear
- Plot size: 0 m²
- Build size: 72 m²
- Useful surface: 72 m²
- Terrace: 10 m²
- Bedrooms: 2
- Bathrooms: 1
- Lounge: 1
- Dining room: 1
- Kitchen: Open-plan kitchen
- Built in: 2002
- Heating: No
- Pool: Community
- Open terrace:
- Covered terrace:
- Storage room: 1
| Energy Rating Scale | Consumption kW/h m2/year | Emissions kg CO2/m2 year |
|---|---|---|
A |
0 |
0 |
B |
0 |
0 |
C |
0 |
0 |
D |
0 |
0 |
E |
0 |
0 |
F |
0 |
0 |
G |
0 |
0 |
Note: These details are for guidance only and complete accuracy cannot be guaranted. All measurements are approximate.
- Terraced house
- No
- Dénia->Marinas
- 161 m²
- 2
- 0 m²
Calle Ramón y Cajal, 5.Entlo. Oficina 5
03700 Dénia (Alicante)
c.espaciosdenia@gmail.com info@espaciosdenia.com
Townhouse with 3 bedrooms for sale in Dénia with private patio, a few meters from the sandy beach.
- Type: Terraced house
- Town: Dénia
- Area: Marinas
- Plot size: 0 m²
- Build size: 161 m²
- Useful surface: 0 m²
- Terrace: 74 m²
- Bedrooms: 3
- Bathrooms: 2
- Lounge: 1
- Dining room: 1
- Kitchen: Independent kitchen
- Built in: 1970
- Heating: Central heating ducts
- Pool: No
- Open terrace:
- Covered terrace:
- Parking:
| Energy Rating Scale | Consumption kW/h m2/year | Emissions kg CO2/m2 year |
|---|---|---|
A |
303.76 |
62.9 |
B |
303.76 |
62.9 |
C |
303.76 |
62.9 |
D |
303.76 |
62.9 |
E |
303.76 |
62.9 |
F |
303.76 |
62.9 |
G |
303.76 |
62.9 |
Note: These details are for guidance only and complete accuracy cannot be guaranted. All measurements are approximate.
- Penthouse
- Community
- Dénia->Marinas
- 104 m²
- 2
- 0 m²
Calle Ramón y Cajal, 5.Entlo. Oficina 5
03700 Dénia (Alicante)
c.espaciosdenia@gmail.com info@espaciosdenia.com
Penthouse apartment in one of the most exclusive urbanizations in Dénia, Urbanización MarinAzul.
The house, on one floor, is distributed in entrance hall, separate kitchen, laundry room, large living room, 3 double bedrooms and 2 bathrooms, one of them en suite. Good build qualities, with doubleglazed aluminium windows, fitted wardrobes with drawers, awnings, ducted air conditioning (hot and cold) throughout the house, mosquito nets, ...
In a magnificent urbanization
- Type: Penthouse
- Town: Dénia
- Area: Marinas
- Plot size: 0 m²
- Build size: 104 m²
- Useful surface: 0 m²
- Terrace: 30 m²
- Bedrooms: 3
- Bathrooms: 2
- Lounge: 1
- Dining room: 1
- Kitchen: Independent kitchen
- Built in: 2001
- Heating: Central heating ducts
- Pool: Community
- Garage:
- Open terrace:
- Furnished:
- Storage room: 1
- Elevator:
Note: These details are for guidance only and complete accuracy cannot be guaranted. All measurements are approximate.
- Penthouse
- Community
- Dénia->Marinas
- 87 m²
- 2
- 0 m²
Calle Ramón y Cajal, 5.Entlo. Oficina 5
03700 Dénia (Alicante)
c.espaciosdenia@gmail.com info@espaciosdenia.com
2 bedroom penthouse apartment for sale in the area of Las Brisas, with direct access to the beach.
- Type: Penthouse
- Town: Dénia
- Area: Marinas
- Plot size: 0 m²
- Build size: 87 m²
- Useful surface: 0 m²
- Terrace: 29 m²
- Bedrooms: 2
- Bathrooms: 2
- Lounge: 1
- Dining room: 1
- Kitchen: Open-plan kitchen
- Built in: 1999
- Heating: Electric central heating
- Pool: Community
- Garage:
- Open terrace:
- Covered terrace:
- Elevator:
| Energy Rating Scale | Consumption kW/h m2/year | Emissions kg CO2/m2 year |
|---|---|---|
A |
227 |
38 |
B |
227 |
38 |
C |
227 |
38 |
D |
227 |
38 |
E |
227 |
38 |
F |
227 |
38 |
G |
227 |
38 |
Note: These details are for guidance only and complete accuracy cannot be guaranted. All measurements are approximate.
Calle Ramón y Cajal, 5.Entlo. Oficina 5
03700 Dénia (Alicante)
c.espaciosdenia@gmail.com info@espaciosdenia.com
Denia, Las Marinas km4, exclusive duplex penthouse with spectacular sea views with front terrace to the sea , just 4.5km from the center. The property with high construction qualities is located on the beachfront withDirect exit to the sea.
Distributed on two floors, on the ground floor upon entering we find private terrace facing south, kitchen and living room with large terrace of 130m2 with frontal views of the sandy beach and the sea. Also on the same floor there is a bathroom, laundry and pantry .
On the first floor we find the two bedrooms withsea views and a bathroom. If you are looking for an exclusive penthouse with qualities ofLuxury and unbeatable location Do not hesitate to contact us andWe will gladly assist you. Visit without obligation.• 2 Parking spaces included in the price •Storage
Next to all services, beach bars, La Escondida restaurant, Los Angeles hotel, pharmacy, supermarkets. The most requested area to spend the holidays in Dénia.
- Type: Penthouse
- Town: Dénia
- Area: Has
- Views: Sea views
- Plot size: 0 m²
- Build size: 90 m²
- Useful surface: 80 m²
- Terrace: 60 m²
- Bedrooms: 2
- Bathrooms: 2
- Lounge: 1
- Dining room: 1
- Kitchen: Independent kitchen
- Built in: 2003
- Pool: Community
- Garage:
- Open terrace:
- Storage room: 1
- Elevator:
Note: These details are for guidance only and complete accuracy cannot be guaranted. All measurements are approximate.
- Villa -
- It has
- Dénia->El Montgó
- 320 m²
- 2 + 1
- 1.000 m²
Calle Ramón y Cajal, 5.Entlo. Oficina 5
03700 Dénia (Alicante)
c.espaciosdenia@gmail.com info@espaciosdenia.com
The renovated villa is in immaculate condition. The villa was completely renovated in 2022. It is located in a very good and sunny location in the Montgó. On the upper floor there are 4 bedrooms, 1 bathroom, 1 guest toilet, 1 large open kitchen, 1 beautiful living room and a terrace with sea views. On the lower floor there is a separate apartment, with open kitchen, living room 2 bedrooms, 1 bathroom and storage room. The villa has underfloor heating and air conditioning. In the easycare outdoor area you will find the private swimming pool and a barbecue area.
- Type: Villa -
- Town: Dénia
- Area: El Montgó
- Views: Sea views
- Plot size: 1.000 m²
- Build size: 320 m²
- Useful surface: 280 m²
- Terrace: 30 m²
- Bedrooms: 4 + 2
- Bathrooms: 2 + 1
- Lounge: 1
- Dining room: 1
- Kitchen: Open
- Heating: Underfloor heating
- Pool: It has
- Open terrace:
- Covered terrace:
- Parking:
- Sat/TV:
- Storage room: 1
| Energy Rating Scale | Consumption kW/h m2/year | Emissions kg CO2/m2 year |
|---|---|---|
A |
0 |
0 |
B |
0 |
0 |
C |
0 |
0 |
D |
0 |
0 |
E |
0 |
0 |
F |
0 |
0 |
G |
0 |
0 |
Note: These details are for guidance only and complete accuracy cannot be guaranted. All measurements are approximate.
- Penthouse
- Community
- Dénia->Campuses
- 120 m²
- 2
- 0 m²
Calle Ramón y Cajal, 5.Entlo. Oficina 5
03700 Dénia (Alicante)
c.espaciosdenia@gmail.com info@espaciosdenia.com
This house is located in one of the most requested areas for being a step away from the center of Dénia but enjoying all the services and a wonderful view of the Montgo enjoying the largest number of hours of sunshine.
The main floor is distributed in entrance hall, living room, kitchen, laundry, bathroom, bedroom and a terrace facing south. To the upper floor we access by an internal staircase where we find two other bedrooms with fitted wardrobes and a bathroom.
The urbanization has a communal pool and garden areas.
Likewise, the house also has two parking spaces and two storage rooms in the basement of the building.
- Type: Penthouse
- Town: Dénia
- Area: Campuses
- Plot size: 0 m²
- Build size: 120 m²
- Useful surface: 110 m²
- Terrace: 0 m²
- Bedrooms: 3
- Bathrooms: 2
- Lounge: 1
- Dining room: 1
- Kitchen: Electric oven
- Built in: 2008
- Heating: Electric central heating
- Pool: Community
- Garage:
- Open terrace:
- Storage room: 1
- Elevator:
| Energy Rating Scale | Consumption kW/h m2/year | Emissions kg CO2/m2 year |
|---|---|---|
A |
0 |
0 |
B |
0 |
0 |
C |
0 |
0 |
D |
0 |
0 |
E |
0 |
0 |
F |
0 |
0 |
G |
0 |
0 |
Note: These details are for guidance only and complete accuracy cannot be guaranted. All measurements are approximate.
Calle Ramón y Cajal, 5.Entlo. Oficina 5
03700 Dénia (Alicante)
c.espaciosdenia@gmail.com info@espaciosdenia.com
Cozy villa for sale in the area Troyas / Las Rotas in Dénia.
The house is distributed on one floor which we access through an entrance hall that leads to a large living room with fireplace, on the right a bedroom and the master bedroom with a bathroom with shower en suite, on the left another bathroom with bathtub and the third bedrooms all with fitted wardrobes. In the background we have a very bright dining room facing south that gives way to a large independent and fully equipped kitchen (which could be opened to the living room)
From the living room we go out to a wonderful covered terrace facing southwest where you can enjoy the views of the Montgo.
The villa is in perfect condition and ready to live, has hot / cold air splits, double glazed windows, garage for one car and a large basement of the same size as the house.
The house is surrounded by natural grass, some trees and parking area.
Visit this house that will make you fall in love with its surroundings and luminosity.
- Type: Villa -
- Town: Dénia
- Area: The Troyes
- Plot size: 969 m²
- Build size: 193 m²
- Useful surface: 156 m²
- Terrace: 25 m²
- Bedrooms: 3
- Bathrooms: 2
- Lounge: 1
- Dining room: 1
- Kitchen: Independent kitchen
- Built in: 2005
- Heating: Air conditioning split
- Pool: No
- Garage:
- Covered terrace:
- Parking:
- Storage room: 1
| Energy Rating Scale | Consumption kW/h m2/year | Emissions kg CO2/m2 year |
|---|---|---|
A |
0 |
0 |
B |
0 |
0 |
C |
0 |
0 |
D |
0 |
0 |
E |
0 |
0 |
F |
0 |
0 |
G |
0 |
0 |
Note: These details are for guidance only and complete accuracy cannot be guaranted. All measurements are approximate.
- Villa -
- Els Poblets->Periphery
- 460 m²
- 5
- 1.200 m²
Calle Ramón y Cajal, 5.Entlo. Oficina 5
03700 Dénia (Alicante)
c.espaciosdenia@gmail.com info@espaciosdenia.com
Fabulous villa for sale in Els Poblets of rustic Mediterranean style. The house is built on a flat plot of 1,200 m2 fully fenced, consists of two floors, large basement for garage with space for several vehicles and two entrances. The upper floor is distributed in a hall, 3 bedrooms 2 of them with access to a large terrace with beautiful views of the mountain. All bedrooms with fitted wardrobes, 1 bathroom, 1 toilet, living room with fireplace, dining room, American open kitchen fully equipped, pantry and laundryroom. The ground floor to which you descend by internal staircase is diaphanous with two toilets, 1 bedroom with access to a terrace with beautiful views, large kitchen, fireplace as it was assigned to be a restaurant. It has access to two large porches which are also accessed from the outside by stairs. On the outside there is the summer kitchen with wood oven, an outside bathroom with shower, a small studio with 1 bedroom and a kitchen and a separate bedroom. It also has a large cellar. The garden with grass areas, several trees and native plants has many possibilities. Location next to all services on the edge of the urban area and at only 1.5 km from the beach.
- Type: Villa -
- Town: Els Poblets
- Area: Periphery
- Views: Sea and mountain
- Plot size: 1.200 m²
- Build size: 460 m²
- Useful surface: 0 m²
- Terrace: 40 m²
- Bedrooms: 6
- Bathrooms: 5
- Lounge: 1
- Dining room: 1
- Kitchen: Open-plan kitchen
- Heating: Split
- Garage:
- Open terrace:
- Covered terrace:
- Parking:
- Furnished:
- Storage room: 1
| Energy Rating Scale | Consumption kW/h m2/year | Emissions kg CO2/m2 year |
|---|---|---|
A |
0 |
0 |
B |
0 |
0 |
C |
0 |
0 |
D |
0 |
0 |
E |
0 |
0 |
F |
0 |
0 |
G |
0 |
0 |
Note: These details are for guidance only and complete accuracy cannot be guaranted. All measurements are approximate.
Calle Ramón y Cajal, 5.Entlo. Oficina 5
03700 Dénia (Alicante)
c.espaciosdenia@gmail.com info@espaciosdenia.com
Town house with patio of 300m2 for sale Sagra. The house has two floors, the ground floor is distributed in living / dining room, open kitchen, storage room, 1 bedroom and a bathroom. The upper floor consists of living room with two bedrooms and an open terrace. There are also extras such as air conditioning, pellet fireplace and TV / Sat. The patio consists of parking for two cars, barbecue, fruit trees and enough room to make a pool. The house is located in a very quiet area in the center of town. The nearest beaches are 25 minutes away. The largest shopping centre in the area is in Ondara less than 20 minutes by car, as well as the motorway to Valencia (1h) and Alicante (1h). This property is ideal either as a holiday home or for permanent living.
- Type: Village/town house
- Town: SA
- Views: Sea and mountain
- Plot size: 300 m²
- Build size: 195 m²
- Useful surface: 0 m²
- Terrace: 0 m²
- Bedrooms: 3
- Bathrooms: 1
- Lounge: 2
- Dining room: 1
- Kitchen: Open
- Heating: Pallets
- Open terrace:
- Parking:
- Sat/TV:
- Storage room: 1
| Energy Rating Scale | Consumption kW/h m2/year | Emissions kg CO2/m2 year |
|---|---|---|
A |
129 |
95 |
B |
129 |
95 |
C |
129 |
95 |
D |
129 |
95 |
E |
129 |
95 |
F |
129 |
95 |
G |
129 |
95 |
Note: These details are for guidance only and complete accuracy cannot be guaranted. All measurements are approximate.
- Townhouses and bungalows
- Community
- Vergel->Marinas
- 166 m²
- 3
- 200 m²
Calle Ramón y Cajal, 5.Entlo. Oficina 5
03700 Dénia (Alicante)
c.espaciosdenia@gmail.com info@espaciosdenia.com
For sale this impeccable semidetached house at just 800 m fgar from the beaches of Dénia Marinas km 10. It has its own plot (200 m2) with access from two different streets. Ground floor: Large living dining room with access to an open terrace and private garden, 1 bathroom with shower, large independent kitchen with pantry and access to another open terrace, garden area, carpot for 1 vehicle and a storage/laundry room. By internal staircase we can ascend to the second bathroom with an Italian shower, two double bedrooms with fitted wardrobes and another bedroom (master) with a dressing room and bathroom on suite with a bathtub. Total: 142 m2 of living space + 24 m2 of open terraces (2) + private garden/carpot of 102 m2. Property in perfect condition and updated with the best materials on the market: aluminum windows (some are double glazed) with double glazing, mosquito nets, gres floors, air conditioning (new, purchased in October 2022) through a duct, stuccoed walls and ceilings, It has Internet by fiber, alarm system with cameras etc... It is sold almost fully furnished and with all appliances (Fridge, oven, hob, extractor hood, dishwasher etc...) Small urbanization of 30 neighbors with a community pool and garden nearby of all services.
- Type: Townhouses and bungalows
- Town: Vergel
- Area: Marinas
- Plot size: 200 m²
- Build size: 166 m²
- Useful surface: 142 m²
- Terrace: 24 m²
- Bedrooms: 3
- Bathrooms: 3
- Lounge: 1
- Dining room: 1
- Kitchen: Independent kitchen
- Built in: 2007
- Heating: Central heating ducts
- Pool: Community
- Open terrace:
- Parking:
- Furnished:
- Sat/TV:
- Storage room: 1
| Energy Rating Scale | Consumption kW/h m2/year | Emissions kg CO2/m2 year |
|---|---|---|
A |
0 |
0 |
B |
0 |
0 |
C |
0 |
0 |
D |
0 |
0 |
E |
0 |
0 |
F |
0 |
0 |
G |
0 |
0 |
Note: These details are for guidance only and complete accuracy cannot be guaranted. All measurements are approximate.
