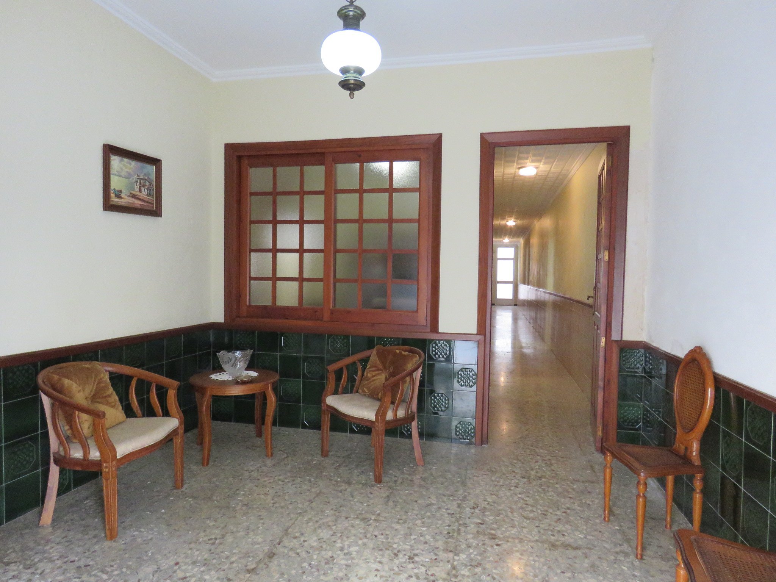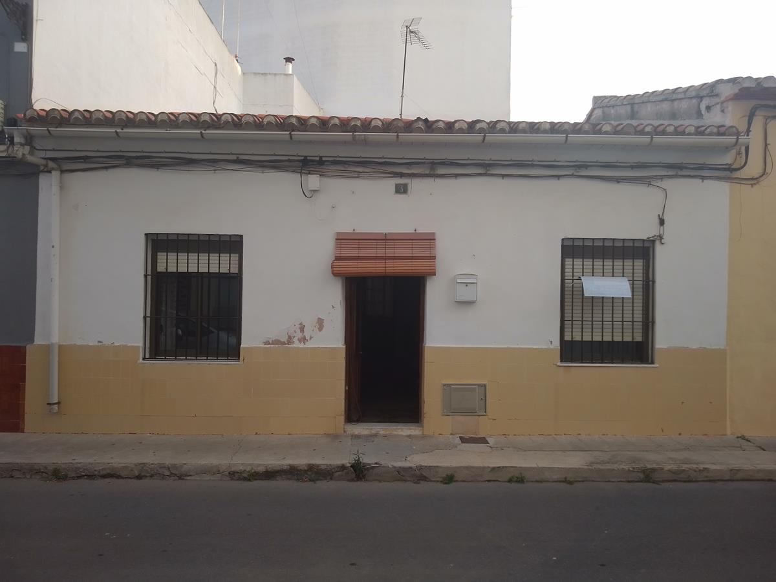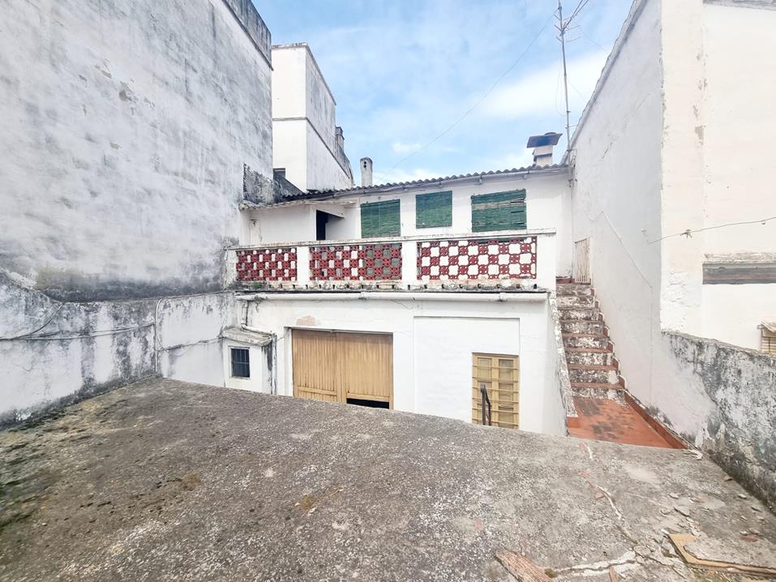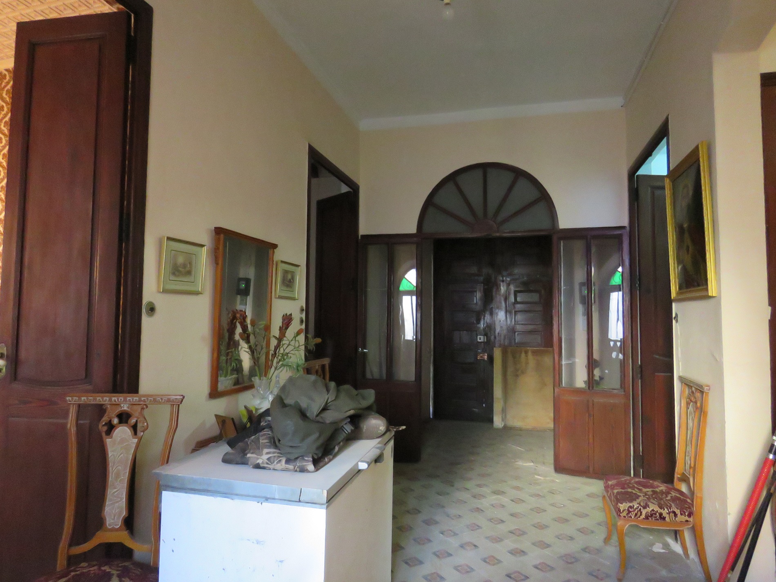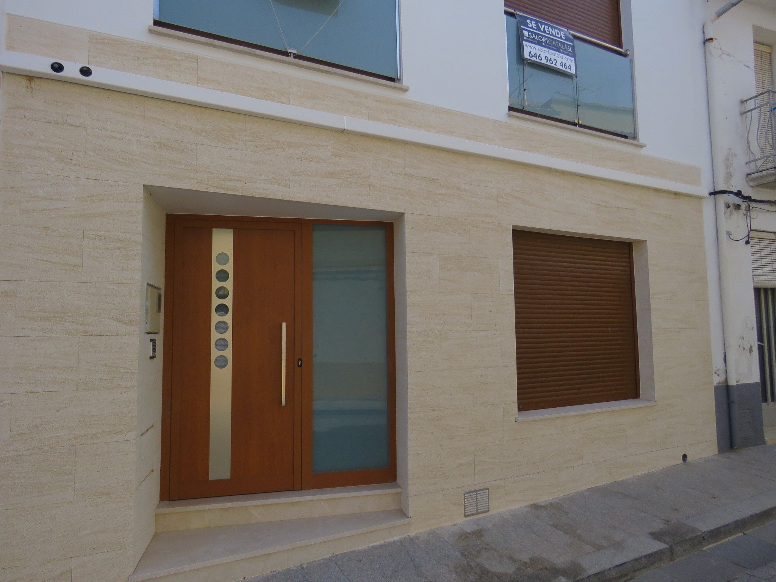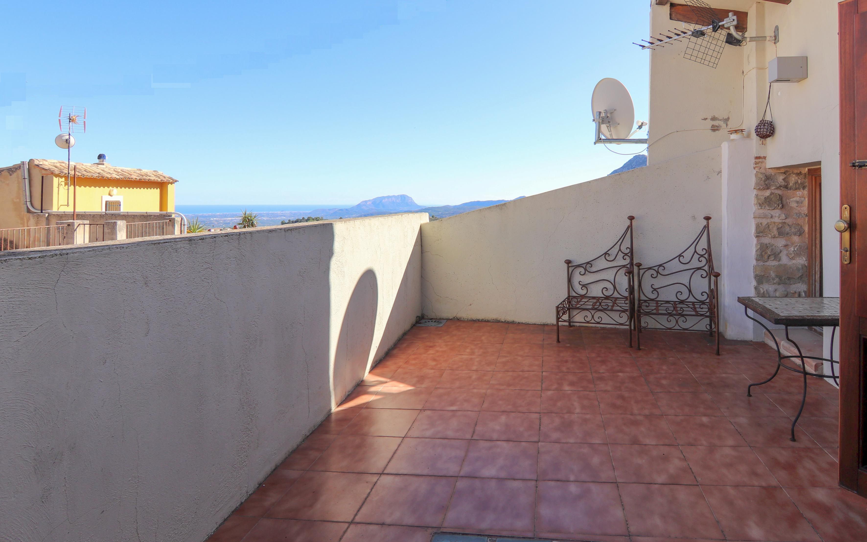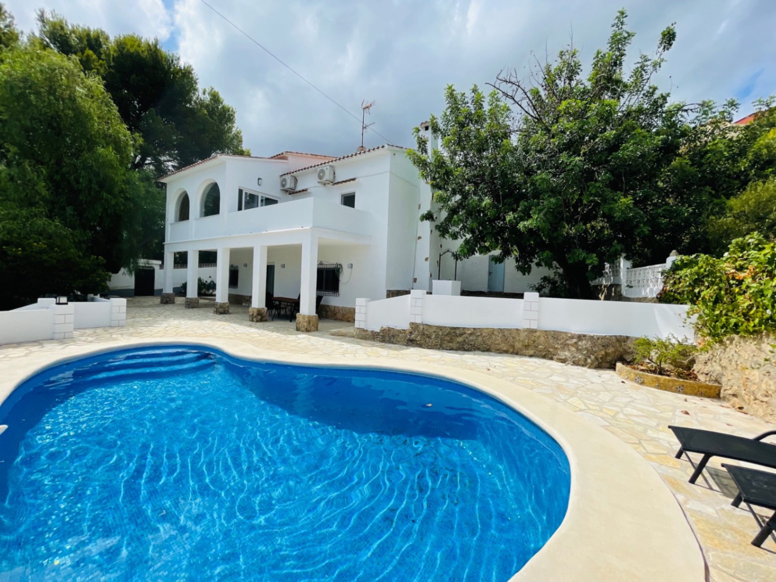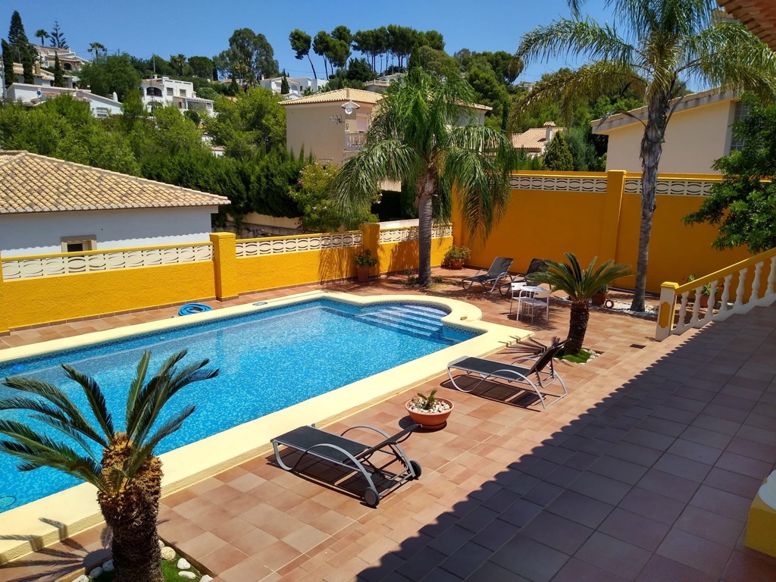Village houses and villas for sale in Denia and surrounding villages
Spaces Denia offers charming village houses economic reform, which are built on one or two floors, with the charm of rustic and away from crowds, with potential for reform and enlargement, at affordable prices.
Town houses for sale in Denia in reformed and prepared for people with reduced mobility.
Calle Ramón y Cajal, 5.Entlo. Oficina 5
03700 Dénia (Alicante)
c.espaciosdenia@gmail.com info@espaciosdenia.com
Located in a quiet street, this property is distributed in a functional way:
Upon entering, you are greeted by a spacious hall with access to the attic and an open terrace. From here you can access the living room, which connects to the independent equipped kitchen, which has cabinets on two levels, a pantry and access to an interior patio.
The house has three double bedrooms with large windows that allow natural light to enter, as well as a single room. In addition, it has a full bathroom with a bathtub and another bathroom with a shower.
Highlighting the additional amenities, there is a large interior patio with covered laundry room and storage room. The property is also equipped with mosquito nets and air conditioning in the living room.
On the upper floor, you will find a spacious open terrace and two additional storage rooms.
This home offers a versatile and welldistributed space, ideal for those who value tranquility and functionality in their home.
For more details or to arrange a viewing, please do not hesitate to contact us. We're here to help.
- Type: House
- Town: Vergel
- Area: City Centre
- Plot size: 0 m²
- Build size: 141 m²
- Useful surface: 0 m²
- Terrace: 0 m²
- Bedrooms: 4
- Bathrooms: 2
- Lounge: 1
- Dining room: 1
- Kitchen: Independent kitchen
- Open terrace:
- Furnished:
| Energy Rating Scale | Consumption kW/h m2/year | Emissions kg CO2/m2 year |
|---|---|---|
A |
0 |
0 |
B |
0 |
0 |
C |
0 |
0 |
D |
0 |
0 |
E |
0 |
0 |
F |
0 |
0 |
G |
0 |
0 |
Note: These details are for guidance only and complete accuracy cannot be guaranted. All measurements are approximate.
Calle Ramón y Cajal, 5.Entlo. Oficina 5
03700 Dénia (Alicante)
c.espaciosdenia@gmail.com info@espaciosdenia.com
Townhouse all on one floor ca. 95 m² approx. built and 15 m² of terrace / patio. The house is distributed in a spacious living room with fireplace, separate kitchen, laundry room, 3 bedrooms, 1 bathroom, terrace and a large storage room. Located in a very central area next to all services.
- Type: Village/town house
- Town: Dénia
- Area: City Centre
- Views: Open
- Plot size: 0 m²
- Build size: 110 m²
- Useful surface: 95 m²
- Terrace: 15 m²
- Bedrooms: 3
- Bathrooms: 1
- Lounge: 1
- Dining room: 1
- Kitchen: Independent kitchen
- Built in: 1974
- Heating: Fireplace
- Open terrace:
- Covered terrace:
- Sat/TV:
- Storage room: 1
| Energy Rating Scale | Consumption kW/h m2/year | Emissions kg CO2/m2 year |
|---|---|---|
A |
0 |
0 |
B |
0 |
0 |
C |
0 |
0 |
D |
0 |
0 |
E |
0 |
0 |
F |
0 |
0 |
G |
0 |
0 |
Note: These details are for guidance only and complete accuracy cannot be guaranted. All measurements are approximate.
- Village/town house
- Pego->City Centre
- 280 m²
- 1
- 0 m²
Calle Ramón y Cajal, 5.Entlo. Oficina 5
03700 Dénia (Alicante)
c.espaciosdenia@gmail.com info@espaciosdenia.com
For sale large town house on 3 floors on 280m2 on a plot of 185m2 built and garage and another land of 180m2 next to the house. The house is to reform and still retains the old floors. It has 2 entrances by 2 different streets . Fireplace, covered and open patio areas. Another house and pool could be designed in between. Sunny, it is located in the same town and with many possibilities for reform. 4 bedrooms, large living room with fireplace. kitchen, terraces, 1 bathroom with shower.
- Type: Village/town house
- Town: Pego
- Area: City Centre
- Views: Garden
- Plot size: 0 m²
- Build size: 280 m²
- Useful surface: 280 m²
- Terrace: 30 m²
- Bedrooms: 4
- Bathrooms: 1
- Lounge: 1
- Dining room: 1
- Kitchen: 2 kitchens
- Built in: 1950
- Garage:
- Open terrace:
- Covered terrace:
- Parking:
- Fireplace:
- Storage room: 1
- Fenced/Walled garden:
| Energy Rating Scale | Consumption kW/h m2/year | Emissions kg CO2/m2 year |
|---|---|---|
A |
0 |
0 |
B |
0 |
0 |
C |
0 |
0 |
D |
0 |
0 |
E |
0 |
0 |
F |
0 |
0 |
G |
0 |
0 |
Note: These details are for guidance only and complete accuracy cannot be guaranted. All measurements are approximate.
Calle Ramón y Cajal, 5.Entlo. Oficina 5
03700 Dénia (Alicante)
c.espaciosdenia@gmail.com info@espaciosdenia.com
In the heart of the town centre of El Verger, you will find this stunning twostorey townhouse, which includes a garage and an interior patio. This property offers generous space and an ideal layout for various use options.
Upon entering through double wooden doors, you will be greeted by a spacious hall that gives access to the main floor. On the left, you will find two bedrooms, while on the right there are two more rooms. The livingdining room, equipped with a cozy fireplace, connects directly to an interior patio, providing a quiet outdoor space. The independent kitchen and a full bathroom complement this floor, offering comfort and functionality in each space.
Going up the main staircase, you will discover three additional bedrooms until you reach the first floor, where you will find a further three bedrooms along with spacious storage rooms and an additional lounge. This generous layout and the number of rooms make this property ideal both as a residence for large families or to convert it into a small boutique hotel.
The location is another highlight, as the house is close to all the amenities that El Verger offers, which can be accessed on foot. In addition, enjoy the tranquility of living in a wellconnected village, just 10 minutes from La Marina Shopping Center and just over an hour from the airports of Alicante and Valencia.
Don't miss the opportunity to explore this unique property. Contact us today to arrange a personalized viewing. We are here to provide you with all the information you need and help you in your search for a new home or investment in El Verger.
- Type: House
- Town: Vergel
- Area: City Centre
- Plot size: 380 m²
- Build size: 0 m²
- Useful surface: 0 m²
- Terrace: 0 m²
- Bedrooms: 9
- Bathrooms: 1
- Lounge: 2
- Dining room: 1
- Garage:
- Sat/TV:
- Storage room: 1
| Energy Rating Scale | Consumption kW/h m2/year | Emissions kg CO2/m2 year |
|---|---|---|
A |
0 |
0 |
B |
0 |
0 |
C |
0 |
0 |
D |
0 |
0 |
E |
0 |
0 |
F |
0 |
0 |
G |
0 |
0 |
Note: These details are for guidance only and complete accuracy cannot be guaranted. All measurements are approximate.
Calle Ramón y Cajal, 5.Entlo. Oficina 5
03700 Dénia (Alicante)
c.espaciosdenia@gmail.com info@espaciosdenia.com
The townhouse in Orbeta is distributed over three floors, offering a functional and comfortable design for daily living:
On the ground floor, we find a spacious living room next to an open kitchen, a toilet and an interior patio that provides natural light to the space. An elegant marble and steel staircase leads to the first floor, where two bedrooms with fitted wardrobes and a full bathroom are located.
The second floor has an additional living room and a bedroom with an ensuite bathroom, providing flexibility and comfort. From this floor, you access through the third floor to an open terrace that offers unobstructed views towards the mountains, ideal for enjoying the fresh air and the landscape.
The property is equipped with a lift to facilitate access to all floors, shutters, double glazing to maintain the temperature and reduce outside noise, as well as LED lighting for energy efficiency and adequate luminosity.
This house in Orbeta combines functionality with a quiet environment and natural views, being an ideal choice for those looking for a wellequipped and charming home in the area.
- Type: House
- Town: ORBA
- Area: City Centre
- Views: Mountains
- Plot size: 0 m²
- Build size: 176 m²
- Useful surface: 170 m²
- Terrace: 0 m²
- Bedrooms: 3
- Bathrooms: 2
- Guest bathroom: 1
- Lounge: 2
- Dining room: 1
- Kitchen: Open
- Open terrace:
- Sat/TV:
- Elevator:
| Energy Rating Scale | Consumption kW/h m2/year | Emissions kg CO2/m2 year |
|---|---|---|
A |
0 |
0 |
B |
0 |
0 |
C |
0 |
0 |
D |
0 |
0 |
E |
0 |
0 |
F |
0 |
0 |
G |
0 |
0 |
Note: These details are for guidance only and complete accuracy cannot be guaranted. All measurements are approximate.
Calle Ramón y Cajal, 5.Entlo. Oficina 5
03700 Dénia (Alicante)
c.espaciosdenia@gmail.com info@espaciosdenia.com
You are looking to buy a villa in Denia and reform it according to your needs... Check out this one!!!
Villa located in Montgó area, with some views of the sea and the Montgó, with wide entrance and outdoor parking for 7 cars. It has a plot of about 755m² and about 220m² built. 2 floors, the main one with access by a few steps, entrance, living room with kitchenette, 1 bathroom and 2 bedrooms, ground floor with 1 bedroom and 1 bathroom and stairs difficult to access so they would have to be improved.
Large garden area, with pool of 10 x 4 newly grouted, has lack of painting the edges.
With lots of sun, unobstructed views and many possibilities. Ideal to live all year round. About 2 km from the center and the beach.
- Type: Villa -
- Town: Dénia
- Area: El Montgó
- Views: Sea and mountain
- Plot size: 755 m²
- Build size: 80 m²
- Useful surface: 0 m²
- Terrace: 0 m²
- Bedrooms: 2
- Bathrooms: 2
- Lounge: 1
- Kitchen: Open-plan kitchen
- Built in: 1989
- Pool: Private
- Open terrace:
- Parking:
| Energy Rating Scale | Consumption kW/h m2/year | Emissions kg CO2/m2 year |
|---|---|---|
A |
0 |
0 |
B |
0 |
0 |
C |
0 |
0 |
D |
0 |
0 |
E |
0 |
0 |
F |
0 |
0 |
G |
0 |
0 |
Note: These details are for guidance only and complete accuracy cannot be guaranted. All measurements are approximate.
- Village/town house
- Vall de laguar->City Centre
- 230 m²
- 4
- 0 m²
Calle Ramón y Cajal, 5.Entlo. Oficina 5
03700 Dénia (Alicante)
c.espaciosdenia@gmail.com info@espaciosdenia.com
Charming village house renovated and equipped to move into. Currently it is rented as a rural house and can be rented in one or separated in two apartments, each of them with its own entrance, with facade to two streets. It has a construction of approximately 230 m2 distributed over 3 floors, the groundfloor has a bedroom with bathroom en suite, entrance hall, living room with fireplace, large kitchen with dining area and access to a courtyard and exit and the back road. The first floor has an open kitchen with diner and exit to an open terrace, two double bedrooms with en suite bathroom each. The second floor has a very cosy master bedroom with en suite bathroom with hydromassage bathtub and a private terrace with beautiful views of the valley and towards the sea and the Montgó. A house with full ofcharisma and good qualities, with many details that make it a very cozy home, ideal to live all year round or as a rural holiday home. Vall de Laguart is one of the most beautiful places in the region to visit and you have magnificent hiking trails, with the wellknown Route of the Barranco del Infierno. A unique offer!!
- Type: Village/town house
- Town: Vall de laguar
- Area: City Centre
- Views: Clear
- Plot size: 0 m²
- Build size: 230 m²
- Useful surface: 0 m²
- Terrace: 20 m²
- Bedrooms: 4
- Bathrooms: 4
- Lounge: 2
- Dining room: 2
- Kitchen: 2 kitchens
- Heating: Central heating
- Open terrace:
- Covered terrace:
- Furnished:
- Storage room: 1
| Energy Rating Scale | Consumption kW/h m2/year | Emissions kg CO2/m2 year |
|---|---|---|
A |
0 |
0 |
B |
0 |
0 |
C |
0 |
0 |
D |
0 |
0 |
E |
0 |
0 |
F |
0 |
0 |
G |
0 |
0 |
Note: These details are for guidance only and complete accuracy cannot be guaranted. All measurements are approximate.
Calle Ramón y Cajal, 5.Entlo. Oficina 5
03700 Dénia (Alicante)
c.espaciosdenia@gmail.com info@espaciosdenia.com
Town house in the town centre of Denia.
It has 325m2 built, thehouse has 2 floors, distributed in 4 bedrooms, 1 bathroom, living room, kitchen and terrace in the upper part with mountain views.
The building has a ground floor that used to be a shop and two additional ones for housing.
The house needs a complete renovation.
Let's call to make a visit!
- Type: Village/town house
- Town: Dénia
- Area: City Centre
- Views: Mountains
- Plot size: 0 m²
- Build size: 325 m²
- Useful surface: 300 m²
- Terrace: 20 m²
- Bedrooms: 4
- Bathrooms: 1
- Lounge: 1
- Dining room: 1
- Kitchen: Independent kitchen
- Open terrace:
- Storage room: 1
| Energy Rating Scale | Consumption kW/h m2/year | Emissions kg CO2/m2 year |
|---|---|---|
A |
0 |
0 |
B |
0 |
0 |
C |
0 |
0 |
D |
0 |
0 |
E |
0 |
0 |
F |
0 |
0 |
G |
0 |
0 |
Note: These details are for guidance only and complete accuracy cannot be guaranted. All measurements are approximate.
- Villa -
- Private
- Dénia->El Montgó
- 180 m²
- 2
- 940 m²
Calle Ramón y Cajal, 5.Entlo. Oficina 5
03700 Dénia (Alicante)
c.espaciosdenia@gmail.com info@espaciosdenia.com
Beautiful villa for sale with sea views completely renovated , main floor, large living room, dining room , two bedrooms ,full bathroom , semi open kitchen, large glazed terrace, and a large fully equipped summer kitchen, solarium basement bedroom and bathroom and storage room
Plot of 940 m2 with its tropical garden pool 10 x 5 and lots of palm trees, several terraces on different levels with natural stone walls parking / pergola for two cars
Many extras gas heating air conditioning type Split
- Type: Villa -
- Town: Dénia
- Area: El Montgó
- Views: Sea and mountain
- Plot size: 940 m²
- Build size: 180 m²
- Useful surface: 0 m²
- Terrace: 100 m²
- Bedrooms: 3
- Bathrooms: 2
- Lounge: 1
- Dining room: 1
- Kitchen: Semi-open
- Heating: GAS
- Pool: Private
- Open terrace:
- Covered terrace:
- Parking:
- Sat/TV:
- Storage room: 1
| Energy Rating Scale | Consumption kW/h m2/year | Emissions kg CO2/m2 year |
|---|---|---|
A |
233 |
54 |
B |
233 |
54 |
C |
233 |
54 |
D |
233 |
54 |
E |
233 |
54 |
F |
233 |
54 |
G |
233 |
54 |
Note: These details are for guidance only and complete accuracy cannot be guaranted. All measurements are approximate.
- Villa -
- Community
- Dénia->El Montgó
- 180 m²
- 2
- 0 m²
Calle Ramón y Cajal, 5.Entlo. Oficina 5
03700 Dénia (Alicante)
fred@inmoconcept.com
New construction of modern semidetached houses located a few meters from the center of Denia.
High quality semidetached with three bedroom, 2 full bathrooms, guest toilet , open plan kitchen spacious terraces, solarium.
Residential with common areas with garden, pool and children's area.
Spacious dwellings of 112,20 m ² of housing plus large terraces, ideal to live all year round.
Work already started.
First and second fase phase finished
- Type: Villa -
- Town: Dénia
- Area: El Montgó
- Views: Mountains
- Plot size: 0 m²
- Build size: 180 m²
- Useful surface: 112 m²
- Terrace: 0 m²
- Bedrooms: 3
- Bathrooms: 2
- Guest bathroom: 1
- Lounge: 1
- Kitchen: Luxury kitchen
- Built in: 2023
- Heating: Air conditioning
- Pool: Community
- Open terrace:
- Covered terrace:
- Parking:
- Sat/TV:
| Energy Rating Scale | Consumption kW/h m2/year | Emissions kg CO2/m2 year |
|---|---|---|
A |
0 |
0 |
B |
0 |
0 |
C |
0 |
0 |
D |
0 |
0 |
E |
0 |
0 |
F |
0 |
0 |
G |
0 |
0 |
Note: These details are for guidance only and complete accuracy cannot be guaranted. All measurements are approximate.
Calle Ramón y Cajal, 5.Entlo. Oficina 5
03700 Dénia (Alicante)
fred@inmoconcept.com
Fabulous villa situated in the Montgo in Denia. Completely renovated , this villa has 4 spacious bedrooms with large fitted wardrobes , 3 bathrooms , a shower in the pool area , kitchen with dining area and pantry and a large living room with fireplace and access to two large terraces sea and Montgo . There is also a basement which houses a living room, bedroom / office, kitchen and storage. In the plot , fully fenced, has a fully equipped summer kitchen and glazed ( approximately 35m ² ) , a toilet, a car garage , gym, laundry, open grill , private pool , storage and parking for several vehicles. The property is fully renovated recently and finished with high quality and design. Equipped with air conditioning with heat pump , central heating radiators , music , alarm system , water tank, electric shutters , exterior carpentry aluminum with double glazing , wooden floors in bedrooms etc. .
- Type: Villa -
- Town: Dénia
- Area: El Montgó
- Views: Sea and mountain
- Plot size: 980 m²
- Build size: 320 m²
- Useful surface: 235 m²
- Terrace: 0 m²
- Bedrooms: 4
- Bathrooms: 3
- Guest bathroom: 1
- Lounge: 2
- Dining room: 1
- Kitchen: Fully equipped kitchen
- Heating: GAS
- Pool: Private
- Garage:
- Open terrace:
- Covered terrace:
- Parking:
- Sat/TV:
- Storage room: 1
Note: These details are for guidance only and complete accuracy cannot be guaranted. All measurements are approximate.
- Villa -
- It has
- Dénia->El Montgó
- 320 m²
- 2 + 1
- 1.000 m²
Calle Ramón y Cajal, 5.Entlo. Oficina 5
03700 Dénia (Alicante)
fred@inmoconcept.com
The renovated villa is in immaculate condition. The villa was completely renovated in 2022. It is located in a very good and sunny location in the Montgó. On the upper floor there are 4 bedrooms, 1 bathroom, 1 guest toilet, 1 large open kitchen, 1 beautiful living room and a terrace with sea views. On the lower floor there is a separate apartment, with open kitchen, living room 2 bedrooms, 1 bathroom and storage room. The villa has underfloor heating and air conditioning. In the easycare outdoor area you will find the private swimming pool and a barbecue area.
- Type: Villa -
- Town: Dénia
- Area: El Montgó
- Views: Sea views
- Plot size: 1.000 m²
- Build size: 320 m²
- Useful surface: 280 m²
- Terrace: 30 m²
- Bedrooms: 4 + 2
- Bathrooms: 2 + 1
- Lounge: 1
- Dining room: 1
- Kitchen: Open
- Heating: Underfloor heating
- Pool: It has
- Open terrace:
- Covered terrace:
- Parking:
- Sat/TV:
- Storage room: 1
| Energy Rating Scale | Consumption kW/h m2/year | Emissions kg CO2/m2 year |
|---|---|---|
A |
0 |
0 |
B |
0 |
0 |
C |
0 |
0 |
D |
0 |
0 |
E |
0 |
0 |
F |
0 |
0 |
G |
0 |
0 |
Note: These details are for guidance only and complete accuracy cannot be guaranted. All measurements are approximate.
- Villa -
- Private
- Dénia->El Montgó
- 336 m²
- 3
- 900 m²
Calle Ramón y Cajal, 5.Entlo. Oficina 5
03700 Dénia (Alicante)
fred@inmoconcept.com
Detached villa in Denia in good condition, with private plot of about 900m2, with 8x4 pool, porch and terraces, parking area, gardens and excellent location.
The house has 2 floors, on the ground floor there is living room, kitchen, laundry room, parking, 2 bedrooms, 1 bathroom and 1 toilet, access to the upper floor with the master bedroom, bathroom and terrace, and on the semibasement floor there is an apartment with independent access with 3 bedrooms, kitchen, and 1 bathroom.
2.5km from Denia centre, port and area Yacht Club.
- Type: Villa -
- Town: Dénia
- Area: El Montgó
- Plot size: 900 m²
- Build size: 336 m²
- Useful surface: 280 m²
- Terrace: 50 m²
- Bedrooms: 6
- Bathrooms: 3
- Guest bathroom: 1
- Lounge: 1
- Dining room: 1
- Kitchen: Fully equipped kitchen
- Built in: 2005
- Pool: Private
- Garage:
- Open terrace:
- Covered terrace:
- Parking:
- Storage room: 1
Note: These details are for guidance only and complete accuracy cannot be guaranted. All measurements are approximate.
