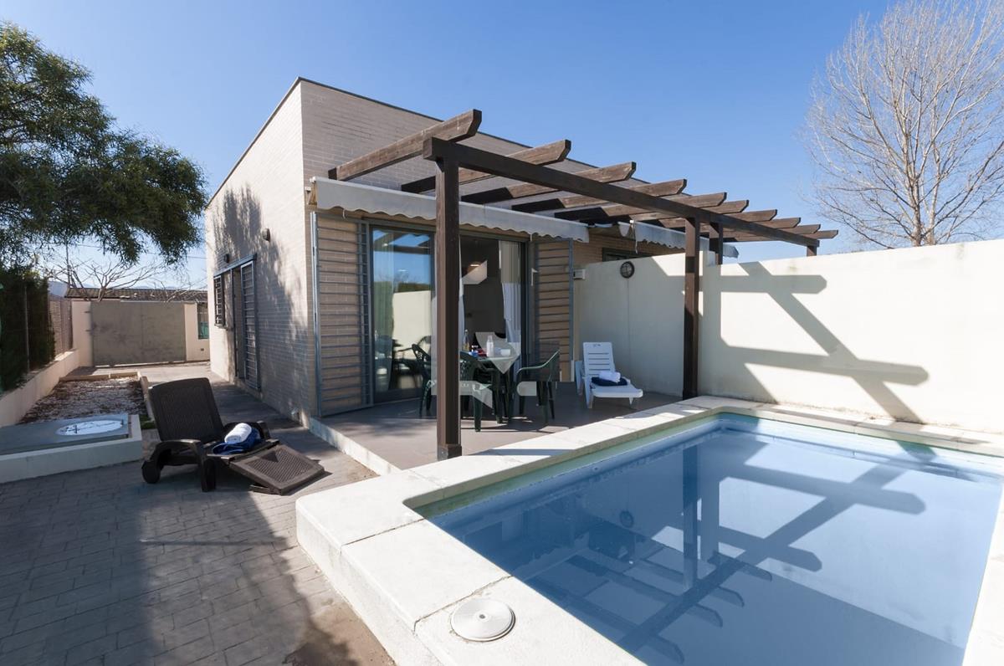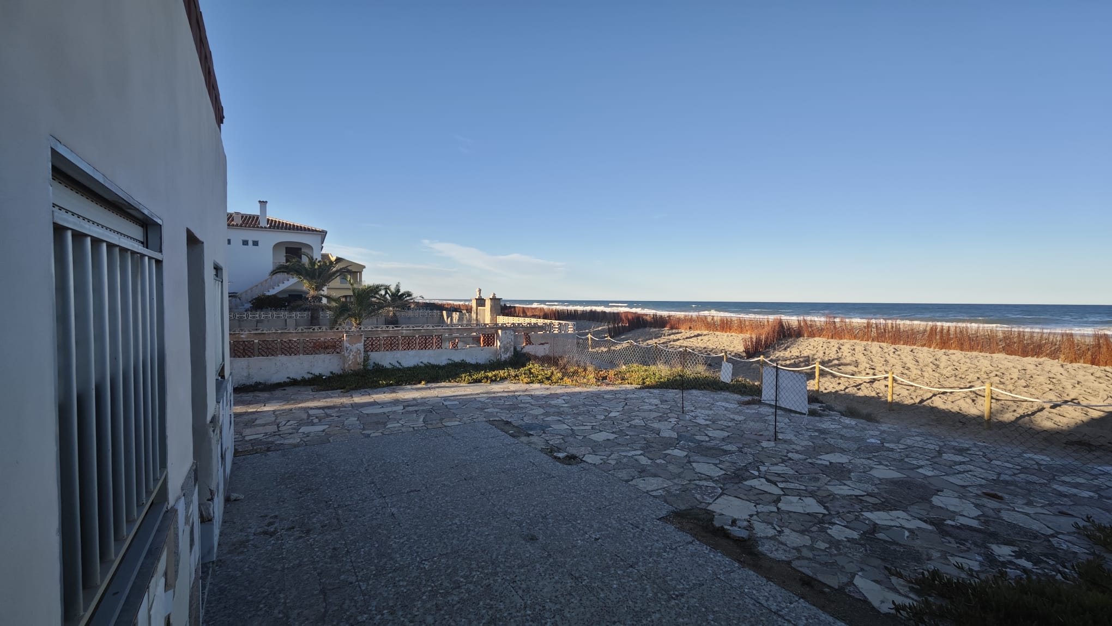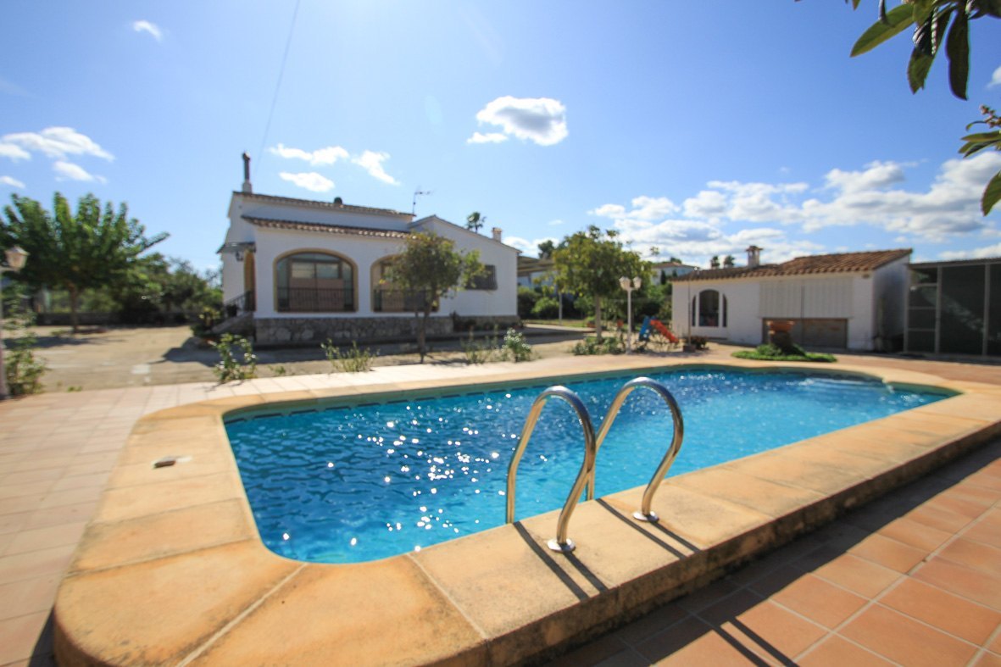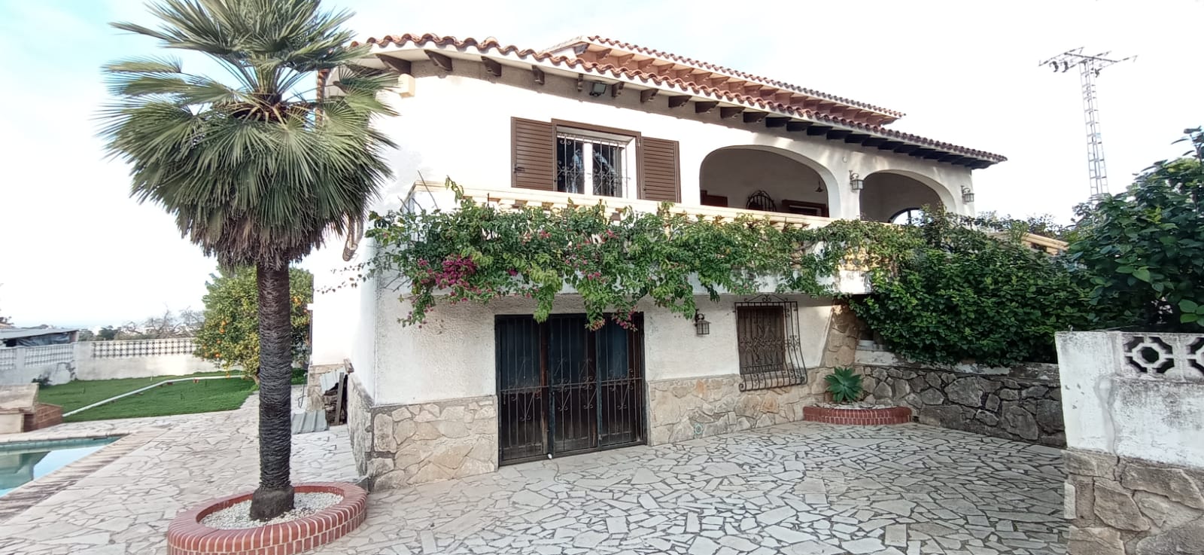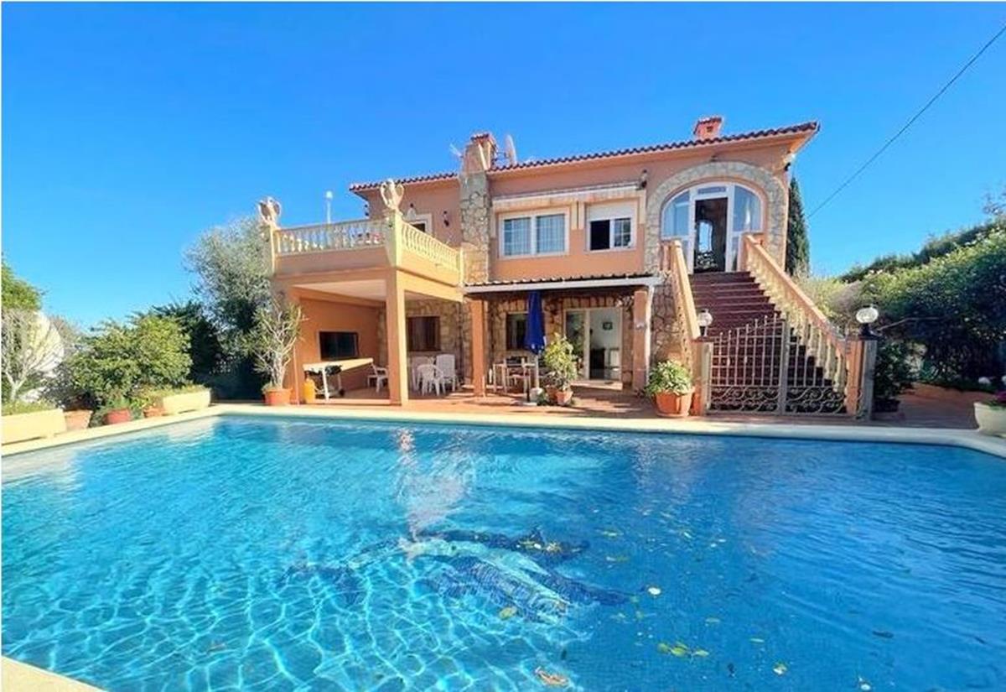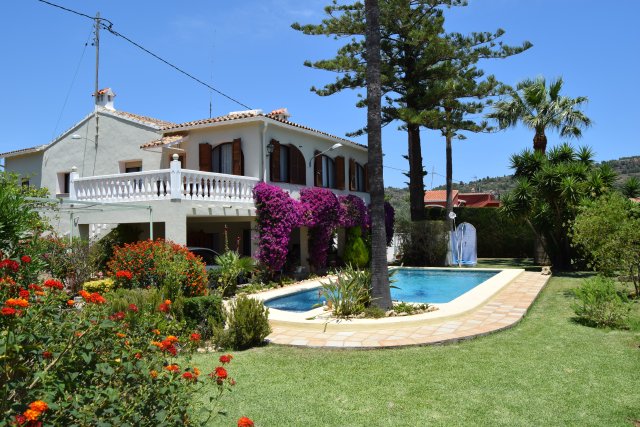Villas for sale in Denia
You thinking of buying a villa in Denia? We have the House you are looking for in different areas such as Las Rotas, Las Marinas, El Montgó Dénia... Can we help you to buy your villa in Denia?
- Villa -
- Private
- Olive->Olive Beach
- 60 m²
- 1
- 180 m²
Calle Ramón y Cajal, 5.Entlo. Oficina 5
03700 Dénia (Alicante)
c.espaciosdenia@gmail.com info@espaciosdenia.com
Semidetached house with a plot of 180 m² with a pedestrian gate on one side and a vehicle gate on the other, to be able to enter the car. Own swimming pool (perfect for children), two planters and space with relief to place barbecue, etc. Walkable terrace on the first floor, of 60 m² with the possibility of using it as a solarium or building a removable enclosed space. Located 100 meters from the beach. VERY QUIET area 45 minutes from Valencia city. (PRIVILEGED area for the practice of KAISURF!).
- Type: Villa -
- Town: Olive
- Area: Olive Beach
- Views: Garden
- Plot size: 180 m²
- Build size: 60 m²
- Useful surface: 0 m²
- Terrace: 0 m²
- Bedrooms: 2
- Bathrooms: 1
- Lounge: 1
- Dining room: 1
- Kitchen: Large kitchen
- Built in: 2018
- Heating: Central heating ducts
- Pool: Private
- Open terrace:
- Covered terrace:
- Parking:
- Furnished:
- Sat/TV:
Note: These details are for guidance only and complete accuracy cannot be guaranted. All measurements are approximate.
Calle Ramón y Cajal, 5.Entlo. Oficina 5
03700 Dénia (Alicante)
c.espaciosdenia@gmail.com info@espaciosdenia.com
You are looking to buy a villa in Denia and reform it according to your needs... Check out this one!!!
Villa located in Montgó area, with some views of the sea and the Montgó, with wide entrance and outdoor parking for 7 cars. It has a plot of about 755m² and about 220m² built. 2 floors, the main one with access by a few steps, entrance, living room with kitchenette, 1 bathroom and 2 bedrooms, ground floor with 1 bedroom and 1 bathroom and stairs difficult to access so they would have to be improved.
Large garden area, with pool of 10 x 4 newly grouted, has lack of painting the edges.
With lots of sun, unobstructed views and many possibilities. Ideal to live all year round. About 2 km from the center and the beach.
- Type: Villa -
- Town: Dénia
- Area: El Montgó
- Views: Sea and mountain
- Plot size: 755 m²
- Build size: 80 m²
- Useful surface: 0 m²
- Terrace: 0 m²
- Bedrooms: 2
- Bathrooms: 2
- Lounge: 1
- Kitchen: Open-plan kitchen
- Built in: 1989
- Pool: Private
- Open terrace:
- Parking:
| Energy Rating Scale | Consumption kW/h m2/year | Emissions kg CO2/m2 year |
|---|---|---|
A |
0 |
0 |
B |
0 |
0 |
C |
0 |
0 |
D |
0 |
0 |
E |
0 |
0 |
F |
0 |
0 |
G |
0 |
0 |
Note: These details are for guidance only and complete accuracy cannot be guaranted. All measurements are approximate.
Calle Ramón y Cajal, 5.Entlo. Oficina 5
03700 Dénia (Alicante)
c.espaciosdenia@gmail.com info@espaciosdenia.com
VILLA ON THE 1ST LINE OF THE SEA (playa Deveses) OF 128m2 AND PLOT OF 464m2
IMPORTANT!!!!! THEY DO NOT ENCROACH ON THE MARITIMETERRESTRIAL PUBLIC DOMAIN.
The villa is for complete renovation !! It is a good opportunity to have the house just a step away from the Mediterranean Sea.
Contact us and make an appointment to visit this villa.
- Type: Villa -
- Town: Dénia
- Views: Sea views
- Plot size: 464 m²
- Build size: 128 m²
- Useful surface: 128 m²
- Terrace: 0 m²
- Bedrooms: 3
- Open terrace:
- Covered terrace:
- Parking:
| Energy Rating Scale | Consumption kW/h m2/year | Emissions kg CO2/m2 year |
|---|---|---|
A |
0 |
0 |
B |
0 |
0 |
C |
0 |
0 |
D |
0 |
0 |
E |
0 |
0 |
F |
0 |
0 |
G |
0 |
0 |
Note: These details are for guidance only and complete accuracy cannot be guaranted. All measurements are approximate.
Calle Ramón y Cajal, 5.Entlo. Oficina 5
03700 Dénia (Alicante)
c.espaciosdenia@gmail.com info@espaciosdenia.com
Visit this great villa in Ondara with swimming pool, 2000m plot with, fruit trees, barbecue, storage room, a large dog house and the pool to take advantage of the fantastic climate that we have all year round in the area. The property is made with good materials and with details in the construction that ensure a house for a lifetime without major problems. It consists of a large terrace upon entering that is glazed and this makes it become a second living room for the house, in addition to this has the large main living room of the house with a beautiful marble fireplace to enjoy pleasant moments next to it with family. The kitchen is independent and with access to the back of the house, we also have the sleeping area with 4 bedrooms and two bathrooms. The property is located next to the town, in a residential area with chalets like this. Do not miss the opportunity to visit this great property.
- Type: Villa -
- Town: Ondara
- Area: Periphery
- Views: Mountains
- Plot size: 2.200 m²
- Build size: 261 m²
- Useful surface: 0 m²
- Terrace: 0 m²
- Bedrooms: 4
- Bathrooms: 2
- Guest bathroom: 1
- Lounge: 2
- Kitchen: Independent kitchen
- Built in: 1979
- Pool: Private
- Covered terrace:
- Parking:
- Furnished:
- Storage room: 1
| Energy Rating Scale | Consumption kW/h m2/year | Emissions kg CO2/m2 year |
|---|---|---|
A |
0 |
0 |
B |
0 |
0 |
C |
0 |
0 |
D |
0 |
0 |
E |
0 |
0 |
F |
0 |
0 |
G |
0 |
0 |
Note: These details are for guidance only and complete accuracy cannot be guaranted. All measurements are approximate.
Calle Ramón y Cajal, 5.Entlo. Oficina 5
03700 Dénia (Alicante)
c.espaciosdenia@gmail.com info@espaciosdenia.com
Semidetached house in La Xara, Denia (Albardanera).
1090 m2 of land, 260m2 of construction.
It has 4 bedrooms and 4 bathrooms spread over two floors.
A/C, central heating and large fireplace on the ground floor.
Storage room, closed garage and parking included in the plot.
Large terrace, with riurau, private pool, bbq and wine cellar.
Rural location, no noise around, sunny all year round, good views.
1km from La Xara, 4km from the town centre of Denia.
- Type: Villa -
- Town: La Xara
- Area: Field
- Views: Mountains
- Plot size: 1.090 m²
- Build size: 270 m²
- Useful surface: 260 m²
- Terrace: 50 m²
- Bedrooms: 4
- Bathrooms: 3
- Guest bathroom: 1
- Lounge: 1
- Dining room: 1
- Kitchen: Open
- Built in: 1985
- Heating: Fireplace
- Pool: Private
- Garage:
- Open terrace:
- Covered terrace:
- Parking:
- Furnished:
- Sat/TV:
- Storage room: 1
| Energy Rating Scale | Consumption kW/h m2/year | Emissions kg CO2/m2 year |
|---|---|---|
A |
0 |
0 |
B |
0 |
0 |
C |
0 |
0 |
D |
0 |
0 |
E |
0 |
0 |
F |
0 |
0 |
G |
0 |
0 |
Note: These details are for guidance only and complete accuracy cannot be guaranted. All measurements are approximate.
- Villa -
- Private
- Dénia->El Montgó
- 180 m²
- 2
- 940 m²
Calle Ramón y Cajal, 5.Entlo. Oficina 5
03700 Dénia (Alicante)
c.espaciosdenia@gmail.com info@espaciosdenia.com
Beautiful villa for sale with sea views completely renovated , main floor, large living room, dining room , two bedrooms ,full bathroom , semi open kitchen, large glazed terrace, and a large fully equipped summer kitchen, solarium basement bedroom and bathroom and storage room
Plot of 940 m2 with its tropical garden pool 10 x 5 and lots of palm trees, several terraces on different levels with natural stone walls parking / pergola for two cars
Many extras gas heating air conditioning type Split
- Type: Villa -
- Town: Dénia
- Area: El Montgó
- Views: Sea and mountain
- Plot size: 940 m²
- Build size: 180 m²
- Useful surface: 0 m²
- Terrace: 100 m²
- Bedrooms: 3
- Bathrooms: 2
- Lounge: 1
- Dining room: 1
- Kitchen: Semi-open
- Heating: GAS
- Pool: Private
- Open terrace:
- Covered terrace:
- Parking:
- Sat/TV:
- Storage room: 1
| Energy Rating Scale | Consumption kW/h m2/year | Emissions kg CO2/m2 year |
|---|---|---|
A |
233 |
54 |
B |
233 |
54 |
C |
233 |
54 |
D |
233 |
54 |
E |
233 |
54 |
F |
233 |
54 |
G |
233 |
54 |
Note: These details are for guidance only and complete accuracy cannot be guaranted. All measurements are approximate.
Calle Ramón y Cajal, 5.Entlo. Oficina 5
03700 Dénia (Alicante)
c.espaciosdenia@gmail.com info@espaciosdenia.com
Modern design villa design located in Orba , Costa Blanca, Alicante Province . This is a project to build a villa of straight lines with large windows and windows , all on a plot of 860 m2 with views of the valley. The property consists of 129'63 m2 distributed in living room , kitchen, laundry with outside covered porch, 3 bedrooms , one with en suite, and a separate bathroom for the other two rooms. The price also includes a swimming pool 8 x 4 with focus and force staircase , terrace of approx. 35 m2 with railing around aluminum and glass , parking clad with natural stone ( approx. 135 m2) , pedestrian access from the street to the house wall at the edge of the plot with the street, sliding door for car access , connections water and electricity , and of course , a high quality of construction adapted to the style of the house .Construction project,license, insurance , or any other year guarantee required for housingconstruction documentation are included. Since this is a project the client maychoose in advance any change in the level or in the quality of construction . Orbais a pretty town , located in the heart of the Costa Blanca, just 20 minutesfrom the sandy beaches , 1 hour from the airports of Alicanteand Valencia,and only 15 minutes from the largest shopping center in the area .
- Type: Villa -
- Town: ORBA
- Views: Countryside views
- Plot size: 860 m²
- Build size: 129 m²
- Useful surface: 103 m²
- Terrace: 0 m²
- Bedrooms: 3
- Bathrooms: 2
- Lounge: 1
- Dining room: 1
- Kitchen: Open
- Pool: It has
- Garage:
- Covered terrace:
| Energy Rating Scale | Consumption kW/h m2/year | Emissions kg CO2/m2 year |
|---|---|---|
A |
0 |
0 |
B |
0 |
0 |
C |
0 |
0 |
D |
0 |
0 |
E |
0 |
0 |
F |
0 |
0 |
G |
0 |
0 |
Note: These details are for guidance only and complete accuracy cannot be guaranted. All measurements are approximate.
Calle Ramón y Cajal, 5.Entlo. Oficina 5
03700 Dénia (Alicante)
c.espaciosdenia@gmail.com info@espaciosdenia.com
Magnificent villa for sale built in one of the best urbanizations of Orba with spectacular panoramic views of the Orba Valley and the Mediterranean Sea. It consists of 2 independent houses. The upper floor is distributed in an openplan livingdining room, a kitchen, a laundry room, 2 double bedrooms and 2 bathrooms with shower. From the living room you access a covered terrace with fantastic sea views.External stairs lead to the ground floor which is in perfect condition. It has a similar design to the one above with an openplan livingdining room, a modern kitchen and 2 double bedrooms, both with private bathroom and shower. This area has been renovated more recently and has a larger kitchen.Both floors have air conditioning units in the livingdining area. The upper floor also has a fireplace. The pool is also on this level, again with spectacular views. It is also completely private.Private parking is available for 2 cars.This property has a great location and is in perfect condition. It has 2 completely independent housing areas that are an added benefit for a buyer looking for a property with rental potential. Properties in this state and with such spectacular views are not for sale very often and your visit is recommended immediately.
- Type: Villa -
- Town: ORBA
- Views: Mountains
- Plot size: 600 m²
- Build size: 206 m²
- Useful surface: 165 m²
- Terrace: 0 m²
- Bedrooms: 4
- Bathrooms: 4
- Lounge: 2
- Dining room: 2
- Kitchen: Open
- Heating: Split
- Pool: Private
- Open terrace:
- Covered terrace:
- Parking:
- Storage room: 1
| Energy Rating Scale | Consumption kW/h m2/year | Emissions kg CO2/m2 year |
|---|---|---|
A |
160 |
27 |
B |
160 |
27 |
C |
160 |
27 |
D |
160 |
27 |
E |
160 |
27 |
F |
160 |
27 |
G |
160 |
27 |
Note: These details are for guidance only and complete accuracy cannot be guaranted. All measurements are approximate.
- Villa -
- Community
- Dénia->El Montgó
- 180 m²
- 2
- 0 m²
Calle Ramón y Cajal, 5.Entlo. Oficina 5
03700 Dénia (Alicante)
fred@inmoconcept.com
New construction of modern semidetached houses located a few meters from the center of Denia.
High quality semidetached with three bedroom, 2 full bathrooms, guest toilet , open plan kitchen spacious terraces, solarium.
Residential with common areas with garden, pool and children's area.
Spacious dwellings of 112,20 m ² of housing plus large terraces, ideal to live all year round.
Work already started.
First and second fase phase finished
- Type: Villa -
- Town: Dénia
- Area: El Montgó
- Views: Mountains
- Plot size: 0 m²
- Build size: 180 m²
- Useful surface: 112 m²
- Terrace: 0 m²
- Bedrooms: 3
- Bathrooms: 2
- Guest bathroom: 1
- Lounge: 1
- Kitchen: Luxury kitchen
- Built in: 2023
- Heating: Air conditioning
- Pool: Community
- Open terrace:
- Covered terrace:
- Parking:
- Sat/TV:
| Energy Rating Scale | Consumption kW/h m2/year | Emissions kg CO2/m2 year |
|---|---|---|
A |
0 |
0 |
B |
0 |
0 |
C |
0 |
0 |
D |
0 |
0 |
E |
0 |
0 |
F |
0 |
0 |
G |
0 |
0 |
Note: These details are for guidance only and complete accuracy cannot be guaranted. All measurements are approximate.
- Villa -
- Els Poblets->Periphery
- 460 m²
- 5
- 1.200 m²
Calle Ramón y Cajal, 5.Entlo. Oficina 5
03700 Dénia (Alicante)
fred@inmoconcept.com
Fabulous villa for sale in Els Poblets of rustic Mediterranean style. The house is built on a flat plot of 1,200 m2 fully fenced, consists of two floors, large basement for garage with space for several vehicles and two entrances. The upper floor is distributed in a hall, 3 bedrooms 2 of them with access to a large terrace with beautiful views of the mountain. All bedrooms with fitted wardrobes, 1 bathroom, 1 toilet, living room with fireplace, dining room, American open kitchen fully equipped, pantry and laundryroom. The ground floor to which you descend by internal staircase is diaphanous with two toilets, 1 bedroom with access to a terrace with beautiful views, large kitchen, fireplace as it was assigned to be a restaurant. It has access to two large porches which are also accessed from the outside by stairs. On the outside there is the summer kitchen with wood oven, an outside bathroom with shower, a small studio with 1 bedroom and a kitchen and a separate bedroom. It also has a large cellar. The garden with grass areas, several trees and native plants has many possibilities. Location next to all services on the edge of the urban area and at only 1.5 km from the beach.
- Type: Villa -
- Town: Els Poblets
- Area: Periphery
- Views: Sea and mountain
- Plot size: 1.200 m²
- Build size: 460 m²
- Useful surface: 0 m²
- Terrace: 40 m²
- Bedrooms: 6
- Bathrooms: 5
- Lounge: 1
- Dining room: 1
- Kitchen: Open-plan kitchen
- Heating: Split
- Garage:
- Open terrace:
- Covered terrace:
- Parking:
- Furnished:
- Storage room: 1
| Energy Rating Scale | Consumption kW/h m2/year | Emissions kg CO2/m2 year |
|---|---|---|
A |
0 |
0 |
B |
0 |
0 |
C |
0 |
0 |
D |
0 |
0 |
E |
0 |
0 |
F |
0 |
0 |
G |
0 |
0 |
Note: These details are for guidance only and complete accuracy cannot be guaranted. All measurements are approximate.
Calle Ramón y Cajal, 5.Entlo. Oficina 5
03700 Dénia (Alicante)
fred@inmoconcept.com
Villa with swimming pool for sale in Orba (Costa Blanca). The villa consists of two floors with the following distribution. The ground floor is distributed in two bedrooms, one of them with bathroom en suite and dressing room and the other has a builtin studyoffice (from here 2 bedrooms could come out), a third currently used as a separate dining room but that could be in the future a fourth bedroom, a living room with fireplace, a kitchen with office, a bathroom and a laundry room. The second floor consists of a bedroom with a bathroom. In the house there are also extras such as air conditioning, gasoil central heating , fireplace, laundry room, barbecue, double glazing, parking for two cars, 2 garages for one car each, outdoor shower and a swimming pool of 10 x 5 m. The property is very close to all services such as supermarket and restaurants. The nearest beaches are 20 minutes away. The largest shopping centre in the area is in Ondara about 10 minutes away by car, as well as the motorway to Valencia (1h) and Alicante (1h). This property is ideal either as a holiday home or for permanent living.
- Type: Villa -
- Town: ORBA
- Views: Mountains
- Plot size: 2.545 m²
- Build size: 225 m²
- Useful surface: 0 m²
- Terrace: 0 m²
- Bedrooms: 3
- Bathrooms: 3
- Lounge: 1
- Dining room: 1
- Kitchen: Independent kitchen
- Heating: Underfloor heating
- Pool: Private
- Garage:
- Open terrace:
- Covered terrace:
- Parking:
- Storage room: 1
| Energy Rating Scale | Consumption kW/h m2/year | Emissions kg CO2/m2 year |
|---|---|---|
A |
97 |
25 |
B |
97 |
25 |
C |
97 |
25 |
D |
97 |
25 |
E |
97 |
25 |
F |
97 |
25 |
G |
97 |
25 |
Note: These details are for guidance only and complete accuracy cannot be guaranted. All measurements are approximate.
- Villa -
- Big
- Dénia->Alqueries (Montgo)
- 400 m²
- 2 + 2
- 630 m²
Calle Ramón y Cajal, 5.Entlo. Oficina 5
03700 Dénia (Alicante)
fred@inmoconcept.com
Great VillaVilla in Denia a few minutes from the center.
Magnificent house with 2 floors, with about 200m2 for each of them. On the upper floor we find a luxurious house with fully equipped kitchen and open to the large and bright dining room, which in turn, this communicates with a glazed terrace with beautiful views of the Montgó and, in the distance, great views of the sea; 5 spacious bedrooms with wardrobes in all of them, as well as TV socket; 1 guest bathroom and 1 ensuite bathroom; another terrace that communicates, by means of a staircase with the ground floor. The ground floor consists of another great house as large as the upper floor, and, in it we have 2 bedrooms with wardrobes, a large kitchen equipped and open to the dining room, 2 bathrooms. From the dining room we have access to a great terrace and a nice pool next to the garden. Next to the house, we find a storage room, a parking for 2 vehicles and another parking for 46 vehicles.
- Type: Villa -
- Town: Dénia
- Area: Alqueries (Montgo)
- Views: Sea views
- Plot size: 630 m²
- Build size: 400 m²
- Useful surface: 350 m²
- Terrace: 50 m²
- Bedrooms: 5 + 2
- Bathrooms: 2 + 2
- Lounge: 1
- Dining room: 1
- Kitchen: Open-plan kitchen
- Built in: 1980
- Heating: Electric
- Pool: Big
- Garage:
- Open terrace:
- Covered terrace:
- Parking:
- Furnished:
- Sat/TV:
- Storage room: 1
Note: These details are for guidance only and complete accuracy cannot be guaranted. All measurements are approximate.
- Villa -
- Private
- Pedreguer->Periphery
- 550 m²
- 2
- 2.800 m²
Calle Ramón y Cajal, 5.Entlo. Oficina 5
03700 Dénia (Alicante)
fred@inmoconcept.com
This spacious villa built on two floors offers two independent homes, ideal for large families or as an investment for rent:
On the ground floor, it has a cozy living room with fireplace, providing a warm and comfortable atmosphere for family or social gatherings. Each floor includes fully equipped independent kitchens, providing flexibility and convenience for residents.
In total, the property has 9 rooms distributed between the two floors, ensuring enough space for all family members and guests. In addition, it has 2 full bathrooms and 2 additional toilets, ensuring the comfort and convenience of residents.
For outdoor entertainment and enjoyment, the villa offers a barbecue area and games room, ideal for hosting family and social events. A solarium provides panoramic views and a quiet space to relax outdoors.
The garden and pool complement the natural and tranquil surroundings of the property, offering outdoor areas to enjoy the Mediterranean climate and surrounding landscape. In addition, several terraces with mountain views allow you to enjoy beautiful sunsets and natural landscapes.
Located in a natural and quiet environment close to the village, this villa offers a unique combination of privacy, comfort and connection with nature. It is an excellent choice for those looking for a spacious and versatile home in a prime location.
- Type: Villa -
- Town: Pedreguer
- Area: Periphery
- Views: Mountains
- Plot size: 2.800 m²
- Build size: 550 m²
- Useful surface: 0 m²
- Terrace: 0 m²
- Bedrooms: 9
- Bathrooms: 2
- Guest bathroom: 2
- Lounge: 2
- Dining room: 2
- Kitchen: Independent kitchen
- Pool: Private
- Open terrace:
- Covered terrace:
- Parking:
- Storage room: 1
| Energy Rating Scale | Consumption kW/h m2/year | Emissions kg CO2/m2 year |
|---|---|---|
A |
0 |
0 |
B |
0 |
0 |
C |
0 |
0 |
D |
0 |
0 |
E |
0 |
0 |
F |
0 |
0 |
G |
0 |
0 |
Note: These details are for guidance only and complete accuracy cannot be guaranted. All measurements are approximate.
