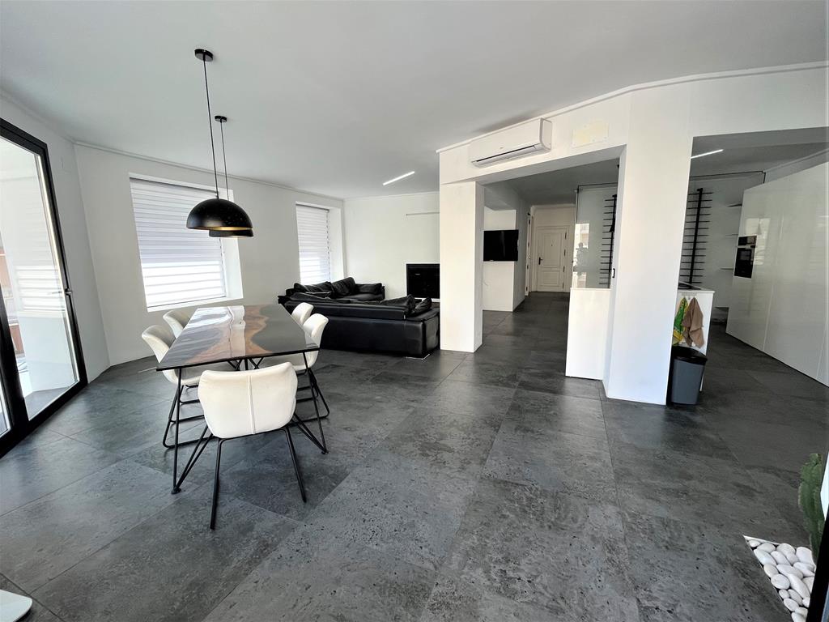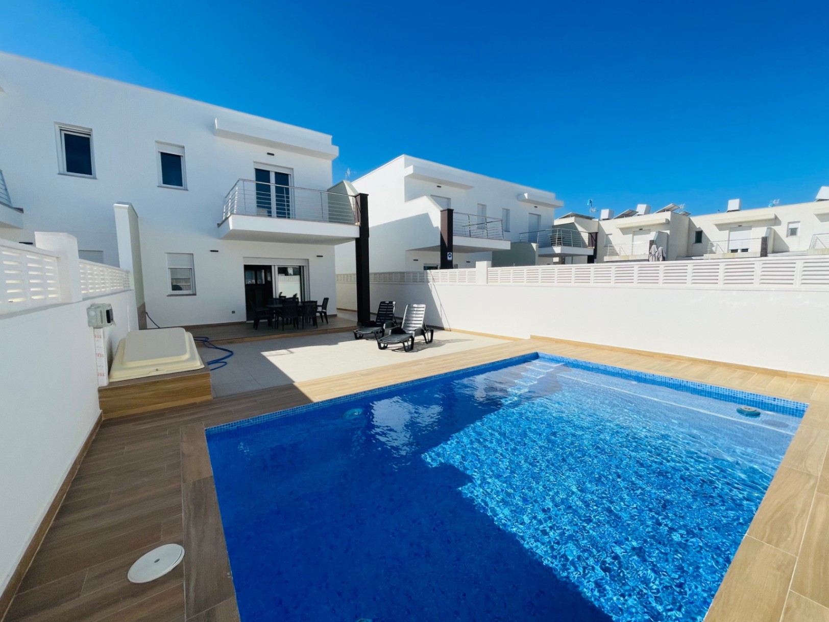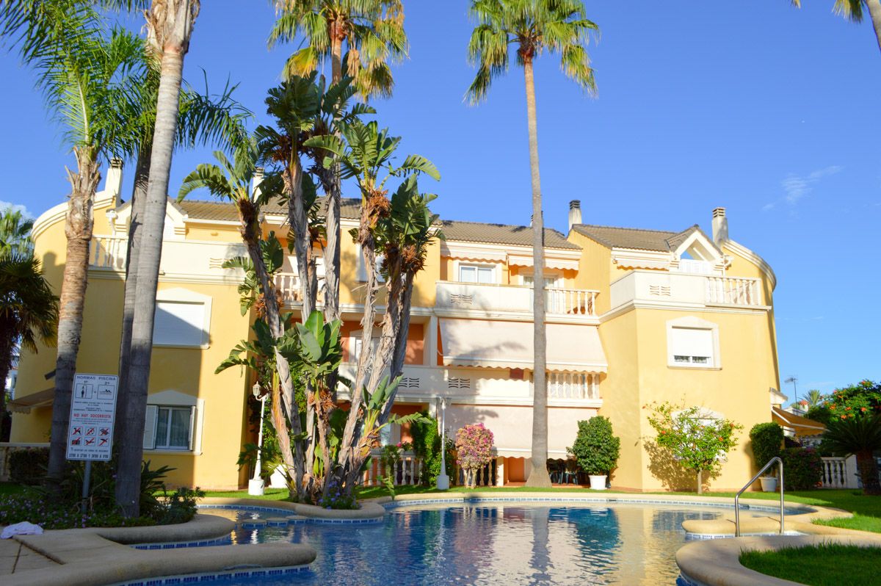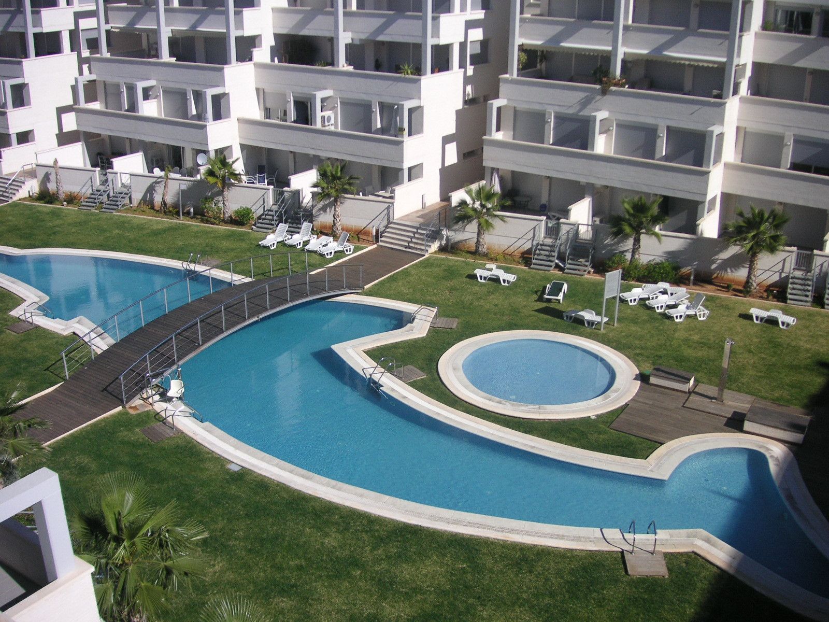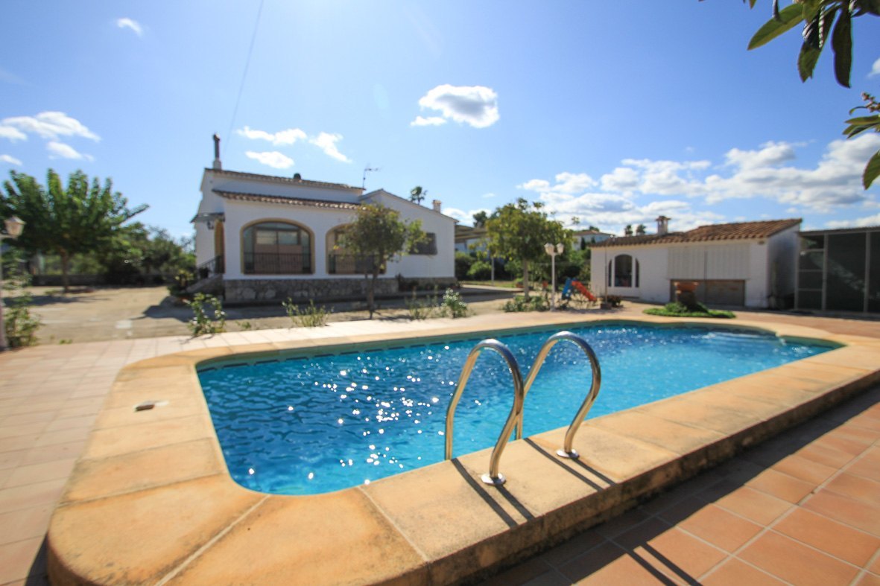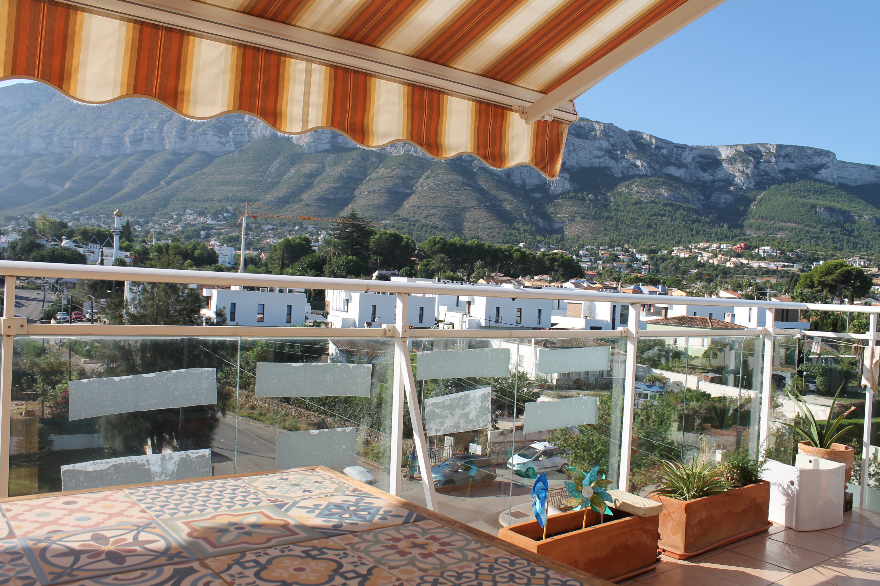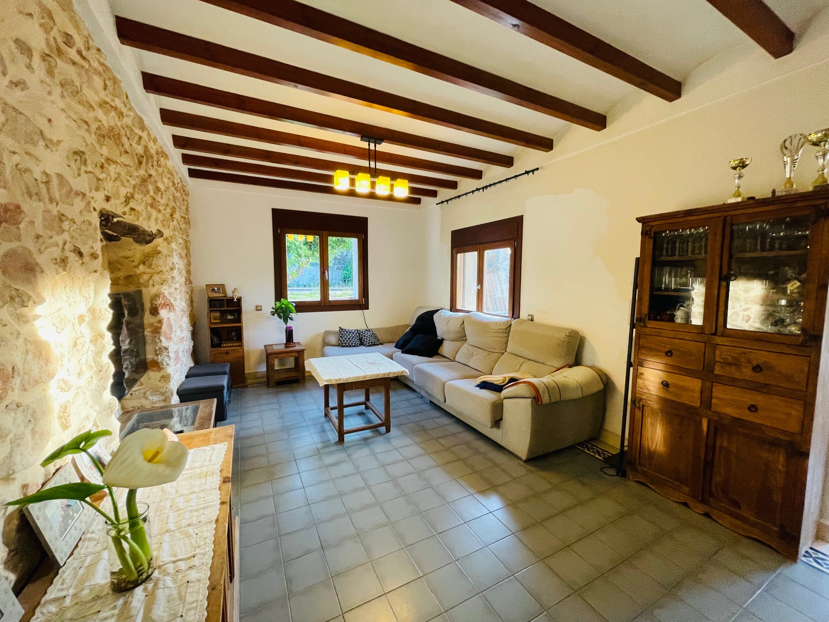- Home
- »
- Properties
- »
- All our Properties
- Apartment
- No
- Dénia->City Centre
- 180 m²
- 2
- 0 m²
Calle Ramón y Cajal, 5.Entlo. Oficina 5
03700 Dénia (Alicante)
c.espaciosdenia@gmail.com info@espaciosdenia.com
Reduced from 315.000 to 299.000 € Impressive apartment in the center of Denia. The whole apartment has been rebuilt to the best quality and redistributed. At present it is distributed in a spacious and bright living room with access to a balcony, a large American kitchen and a refrigerated cellar for your best bottles, 3 double bedrooms, two bathrooms, laundry room and storage room. The very large master bedroom includes a dressing room and an open bathroom with bath and shower. Equipped with appliances, furniture, air conditioning units hot / cold, pellet fireplace, LED lighting...
- Type: Apartment
- Town: Dénia
- Area: City Centre
- Views: Clear
- Plot size: 0 m²
- Build size: 180 m²
- Useful surface: 180 m²
- Terrace: 0 m²
- Bedrooms: 3
- Bathrooms: 2
- Lounge: 1
- Dining room: 1
- Kitchen: Open-plan kitchen
- Heating: Fireplace
- Pool: No
- Furnished:
- Sat/TV:
- Storage room: 1
| Energy Rating Scale | Consumption kW/h m2/year | Emissions kg CO2/m2 year |
|---|---|---|
A |
0 |
0 |
B |
0 |
0 |
C |
0 |
0 |
D |
0 |
0 |
E |
0 |
0 |
F |
0 |
0 |
G |
0 |
0 |
Note: These details are for guidance only and complete accuracy cannot be guaranted. All measurements are approximate.
- Townhouses and bungalows
- It has
- Vergel
- 121 m²
- 2
- 250 m²
Calle Ramón y Cajal, 5.Entlo. Oficina 5
03700 Dénia (Alicante)
c.espaciosdenia@gmail.com info@espaciosdenia.com
Promotion of townhouses next to the SEGARIA shopping center in El Vergel (Alicante). These are independent townhouses, each has its front parking space and its independent rear garden with its own pool. Outdoor water and electricity intakes. Covered and uncovered terrace areas.
Each house has three bedrooms, one of them a large suite with terrace, bathroom with bathtub and dressing room. Laundry and toilet. Kitchenette. Living room with several TV sockets (even socket to hang the screen on the wall). In addition, all rooms have a TV socket.
They are delivered with kitchen furniture, oven, ceramic hob and smoke extractor. Toilets, taps, towel rails, roll holders, double shower tray and screens. Lighting is also included. Two of the three bedrooms have a builtin wardrobe and dressing room.
Each house will be equipped with an innovative system of thermal pump of cold / heat of high energy efficiency, with solar panels, which provides domestic hot water and serves the installation of air conditioning that has machinery already installed.
- Type: Townhouses and bungalows
- Town: Vergel
- Plot size: 250 m²
- Build size: 121 m²
- Useful surface: 0 m²
- Terrace: 0 m²
- Bedrooms: 3
- Bathrooms: 2
- Guest bathroom: 1
- Lounge: 1
- Dining room: 1
- Kitchen: Open-plan kitchen
- Built in: 2018
- Heating: Climate. Cold/Heat
- Pool: It has
- Garage:
- Open terrace:
- Covered terrace:
- Parking:
| Energy Rating Scale | Consumption kW/h m2/year | Emissions kg CO2/m2 year |
|---|---|---|
A |
0 |
0 |
B |
0 |
0 |
C |
0 |
0 |
D |
0 |
0 |
E |
0 |
0 |
F |
0 |
0 |
G |
0 |
0 |
Note: These details are for guidance only and complete accuracy cannot be guaranted. All measurements are approximate.
Calle Ramón y Cajal, 5.Entlo. Oficina 5
03700 Dénia (Alicante)
c.espaciosdenia@gmail.com info@espaciosdenia.com
Apartment for sale in Denia, ground floor.
If you want to buy an apartment on the beach of Denia, if you like a ground floor for accessibility, both to the house and to the common areas, if you like to have your own outdoor space and see the sea from the private garden... if you want this and much more, this ground floor for sale in Denia beach, you will fall in love.
It consists of 3 bedrooms, 2 years, living room, kitchen and terrace with private garden and direct access to both the urbanization and the beach. Located in urbanization with large communal spaces, swimming pool and a double parking space. It also has a storage room of about 9m², air conditioning hot / cold, electric water heater and aluminum windows with double glazing. Oriented to the north and very bright. Recently renovated and ready to occupy. Ideal both to live all year round because it has open services very close and for the welldeserved holidays.
If you are looking for space, tranquility and exit directly to the beach, call us, do not miss it, you will love it!!!
- Type: Apartment
- Town: Dénia
- Area: Beach
- Views: Sea views
- Plot size: 0 m²
- Build size: 103 m²
- Useful surface: 0 m²
- Terrace: 24 m²
- Bedrooms: 3
- Bathrooms: 2
- Lounge: 1
- Kitchen: Independent kitchen
- Built in: 2007
- Heating: Air conditioning split
- Pool: Community
- Open terrace:
- Parking:
- Storage room: 1
- Elevator:
| Energy Rating Scale | Consumption kW/h m2/year | Emissions kg CO2/m2 year |
|---|---|---|
A |
0 |
0 |
B |
0 |
0 |
C |
0 |
0 |
D |
0 |
0 |
E |
0 |
0 |
F |
0 |
0 |
G |
0 |
0 |
Note: These details are for guidance only and complete accuracy cannot be guaranted. All measurements are approximate.
- Townhouses and bungalows
- Community
- Dénia->Marinas
- 192 m²
- 2
- 0 m²
Calle Ramón y Cajal, 5.Entlo. Oficina 5
03700 Dénia (Alicante)
c.espaciosdenia@gmail.com info@espaciosdenia.com
Magnificent house on the beach of Las Marinas de Denia, a step away from the beach and also very close to the city. It is located within an urbanization of few homes and always with a great appearance since it is carefully maintained throughout the year. Pool and very nice garden areas.
The house is duplex type and also has a floor for garage that at the same time can also serve as a storage room, which communicates with the house by internal staircase in a very comfortable way.
Bus stop just a few meters away, supermarket, cafes and restaurants without having to use the vehicle.
- Type: Townhouses and bungalows
- Town: Dénia
- Area: Marinas
- Views: Sea and mountain
- Plot size: 0 m²
- Build size: 192 m²
- Useful surface: 0 m²
- Terrace: 17 m²
- Bedrooms: 3
- Bathrooms: 2
- Guest bathroom: 1
- Lounge: 1
- Kitchen: Independent kitchen
- Built in: 2000
- Heating: Heat pump
- Pool: Community
- Garage:
- Open terrace:
- Parking:
- Storage room: 1
| Energy Rating Scale | Consumption kW/h m2/year | Emissions kg CO2/m2 year |
|---|---|---|
A |
232 |
42 |
B |
232 |
42 |
C |
232 |
42 |
D |
232 |
42 |
E |
232 |
42 |
F |
232 |
42 |
G |
232 |
42 |
Note: These details are for guidance only and complete accuracy cannot be guaranted. All measurements are approximate.
Calle Ramón y Cajal, 5.Entlo. Oficina 5
03700 Dénia (Alicante)
c.espaciosdenia@gmail.com info@espaciosdenia.com
Threebedroom penthouse in Denia for sale. Excellent threebedroom penthouse in Denia, in a perfect location. We present this magnificent penthouse that is located less than 5 minutes walk from the beach and 10 minutes from the center and the beautiful port. Located in an urbanization with beautiful common areas and with some extras that few urbanizations have. Apart from the communal pool, it has a gym, computer room, a room for the little ones with games, a communal pool and free internet is offered for the entire urbanization. The house is composed of 3 bedrooms, two bathrooms, a small terrace on the main floor and a large solarium above the house with wooden flooring and a pergola that allows you to enjoy, both night and day, good times with the incredible views you have of the sea. of the Montgo and all the mountains of Segaria. It has air conditioning by splits in the living room and master bedroom, as well as a large garage space and storage room included in the price. Do not miss this opportunity and contact us to visit the property and see the great potential it has.
- Type: Apartment
- Town: Dénia
- Plot size: 0 m²
- Build size: 91 m²
- Useful surface: 0 m²
- Terrace: 0 m²
- Bedrooms: 3
- Bathrooms: 2
- Kitchen: Independent kitchen
- Built in: 2005
- Heating: Electric
- Pool: Community
- Open terrace:
- Covered terrace:
- Parking:
Note: These details are for guidance only and complete accuracy cannot be guaranted. All measurements are approximate.
Calle Ramón y Cajal, 5.Entlo. Oficina 5
03700 Dénia (Alicante)
c.espaciosdenia@gmail.com info@espaciosdenia.com
Visit this great villa in Ondara with swimming pool, 2000m plot with, fruit trees, barbecue, storage room, a large dog house and the pool to take advantage of the fantastic climate that we have all year round in the area. The property is made with good materials and with details in the construction that ensure a house for a lifetime without major problems. It consists of a large terrace upon entering that is glazed and this makes it become a second living room for the house, in addition to this has the large main living room of the house with a beautiful marble fireplace to enjoy pleasant moments next to it with family. The kitchen is independent and with access to the back of the house, we also have the sleeping area with 4 bedrooms and two bathrooms. The property is located next to the town, in a residential area with chalets like this. Do not miss the opportunity to visit this great property.
- Type: Villa -
- Town: Ondara
- Area: Periphery
- Views: Mountains
- Plot size: 2.200 m²
- Build size: 261 m²
- Useful surface: 0 m²
- Terrace: 0 m²
- Bedrooms: 4
- Bathrooms: 2
- Guest bathroom: 1
- Lounge: 2
- Kitchen: Independent kitchen
- Built in: 1979
- Pool: Private
- Covered terrace:
- Parking:
- Furnished:
- Storage room: 1
| Energy Rating Scale | Consumption kW/h m2/year | Emissions kg CO2/m2 year |
|---|---|---|
A |
0 |
0 |
B |
0 |
0 |
C |
0 |
0 |
D |
0 |
0 |
E |
0 |
0 |
F |
0 |
0 |
G |
0 |
0 |
Note: These details are for guidance only and complete accuracy cannot be guaranted. All measurements are approximate.
- Penthouse
- Community
- Dénia->Campuses
- 120 m²
- 2
- 0 m²
Calle Ramón y Cajal, 5.Entlo. Oficina 5
03700 Dénia (Alicante)
c.espaciosdenia@gmail.com info@espaciosdenia.com
This house is located in one of the most requested areas for being a step away from the center of Dénia but enjoying all the services and a wonderful view of the Montgo enjoying the largest number of hours of sunshine.
The main floor is distributed in entrance hall, living room, kitchen, laundry, bathroom, bedroom and a terrace facing south. To the upper floor we access by an internal staircase where we find two other bedrooms with fitted wardrobes and a bathroom.
The urbanization has a communal pool and garden areas.
Likewise, the house also has two parking spaces and two storage rooms in the basement of the building.
- Type: Penthouse
- Town: Dénia
- Area: Campuses
- Plot size: 0 m²
- Build size: 120 m²
- Useful surface: 110 m²
- Terrace: 0 m²
- Bedrooms: 3
- Bathrooms: 2
- Lounge: 1
- Dining room: 1
- Kitchen: Electric oven
- Built in: 2008
- Heating: Electric central heating
- Pool: Community
- Garage:
- Open terrace:
- Storage room: 1
- Elevator:
| Energy Rating Scale | Consumption kW/h m2/year | Emissions kg CO2/m2 year |
|---|---|---|
A |
0 |
0 |
B |
0 |
0 |
C |
0 |
0 |
D |
0 |
0 |
E |
0 |
0 |
F |
0 |
0 |
G |
0 |
0 |
Note: These details are for guidance only and complete accuracy cannot be guaranted. All measurements are approximate.
Calle Ramón y Cajal, 5.Entlo. Oficina 5
03700 Dénia (Alicante)
c.espaciosdenia@gmail.com info@espaciosdenia.com
Villa for sale with sea views in Vall de Laguar (Costa Blanca). The villa consists of two floors with the following layout: The upper floor is distributed in livingdining room, an open kitchen, a covered terrace and a bathroom. The ground floor consists of a bathroom, 4 bedrooms with one of them with a dressing room. Separately on the ground floor there is a wine cellar and a large storage room. In the house there are also extras such as air conditioning, fireplace, barbecue, double glazing, parking for one car with carport. The property is located very close to all amenities such as supermarket and restaurants. The nearest beaches are 15 minutes away. The largest shopping centre in the area is in Ondara about 10 minutes away by car, as well as the motorway to Valencia (1h) and Alicante (1h). This property is ideal either as a holiday home or for permanent living.
- Type: Villa -
- Town: Vall de laguar
- Views: Mountains
- Plot size: 474 m²
- Build size: 152 m²
- Useful surface: 0 m²
- Terrace: 0 m²
- Bedrooms: 4
- Bathrooms: 2
- Lounge: 1
- Dining room: 1
- Kitchen: Open
- Heating: Split
- Open terrace:
- Covered terrace:
- Parking:
- Furnished:
- Storage room: 1
| Energy Rating Scale | Consumption kW/h m2/year | Emissions kg CO2/m2 year |
|---|---|---|
A |
0 |
0 |
B |
0 |
0 |
C |
0 |
0 |
D |
0 |
0 |
E |
0 |
0 |
F |
0 |
0 |
G |
0 |
0 |
Note: These details are for guidance only and complete accuracy cannot be guaranted. All measurements are approximate.
Calle Ramón y Cajal, 5.Entlo. Oficina 5
03700 Dénia (Alicante)
c.espaciosdenia@gmail.com info@espaciosdenia.com
This modern villa for sale is in the village of Tormos, Alicante, Costa Blanca, Spain and is in immaculate conditions. The plot is totally flat and the villa itself is distributed on one level. The property is south facing and consists of 3 bedrooms, one of them with a bathroom ensuite, an additional shower room, a kitchen, a livingdining room and a naya which is fully glazed which is used as an additional living area. It has central heating and air conditioning hot /cold throughout. There is also a garage attached to the house. Outside there is a 10 x 5 m pool, a pool terrace and a summer kitchen. It has also additional parking for 2 or 3 cars. The villa is not part of an urbanisation and is only 5 minutes walk to the village. The near biggest town, is Orba at only 2 minutes away, and the coastal town of Denia is only 20 kms away. This is an ideal property for anyone interested in buying a villa with modern amenities yet still be in the tranquil setting of the Spanish countryside, particularly for someone looking for a property with a minimum of steps.
- Type: Villa -
- Town: TORMOS
- Views: Mountains
- Plot size: 738 m²
- Build size: 144 m²
- Useful surface: 0 m²
- Terrace: 0 m²
- Bedrooms: 3
- Bathrooms: 2
- Lounge: 1
- Dining room: 1
- Kitchen: Open-plan kitchen
- Built in: 2000
- Heating: GAS
- Pool: Private
- Garage:
- Open terrace:
- Covered terrace:
- Parking:
- Sat/TV:
- Storage room: 1
| Energy Rating Scale | Consumption kW/h m2/year | Emissions kg CO2/m2 year |
|---|---|---|
A |
0 |
0 |
B |
0 |
0 |
C |
0 |
0 |
D |
0 |
0 |
E |
0 |
0 |
F |
0 |
0 |
G |
0 |
0 |
Note: These details are for guidance only and complete accuracy cannot be guaranted. All measurements are approximate.
- Casa de Campo
- It has
- Pedreguer->Field
- 300 m²
- 1
- 3.797 m²
Calle Ramón y Cajal, 5.Entlo. Oficina 5
03700 Dénia (Alicante)
c.espaciosdenia@gmail.com info@espaciosdenia.com
Beautiful rustic country house for sale near the village of Pedreguer. On one floor there are. 3 bedrooms,1 bathroom, a large kitchen with pantry, livingdining room with fireplace, 1 office room. An automatic door leads to the bodega. Furthermore a storeroom, automatic shutters, preinstallation of underfloor heating. In the entrance area a covered terrace, private pool, outdoor kitchen, storage room. Easy to maintain garden. On the 2nd floor there is the possibility to extend another living unit. With sea view.
Translated with www.DeepL.com/Translator (free version)
- Type: Casa de Campo
- Town: Pedreguer
- Area: Field
- Views: Mountains
- Plot size: 3.797 m²
- Build size: 300 m²
- Useful surface: 270 m²
- Terrace: 40 m²
- Bedrooms: 3
- Bathrooms: 1
- Lounge: 1
- Kitchen: Wide
- Heating: Underfloor heating
- Pool: It has
- Open terrace:
- Covered terrace:
- Parking:
- Storage room: 1
Note: These details are for guidance only and complete accuracy cannot be guaranted. All measurements are approximate.
- Villa -
- Private
- Dénia->El Montgó
- 180 m²
- 2
- 940 m²
Calle Ramón y Cajal, 5.Entlo. Oficina 5
03700 Dénia (Alicante)
c.espaciosdenia@gmail.com info@espaciosdenia.com
Beautiful villa for sale with sea views completely renovated , main floor, large living room, dining room , two bedrooms ,full bathroom , semi open kitchen, large glazed terrace, and a large fully equipped summer kitchen, solarium basement bedroom and bathroom and storage room
Plot of 940 m2 with its tropical garden pool 10 x 5 and lots of palm trees, several terraces on different levels with natural stone walls parking / pergola for two cars
Many extras gas heating air conditioning type Split
- Type: Villa -
- Town: Dénia
- Area: El Montgó
- Views: Sea and mountain
- Plot size: 940 m²
- Build size: 180 m²
- Useful surface: 0 m²
- Terrace: 100 m²
- Bedrooms: 3
- Bathrooms: 2
- Lounge: 1
- Dining room: 1
- Kitchen: Semi-open
- Heating: GAS
- Pool: Private
- Open terrace:
- Covered terrace:
- Parking:
- Sat/TV:
- Storage room: 1
| Energy Rating Scale | Consumption kW/h m2/year | Emissions kg CO2/m2 year |
|---|---|---|
A |
233 |
54 |
B |
233 |
54 |
C |
233 |
54 |
D |
233 |
54 |
E |
233 |
54 |
F |
233 |
54 |
G |
233 |
54 |
Note: These details are for guidance only and complete accuracy cannot be guaranted. All measurements are approximate.
Calle Ramón y Cajal, 5.Entlo. Oficina 5
03700 Dénia (Alicante)
c.espaciosdenia@gmail.com info@espaciosdenia.com
Modern villa in Tormos , Costa Blanca, Alicante Province . This is a project to build a villa of minimalist design with straight and angled , on a plot of 675 m2 lines. The house is fully south facing so has sun all day . The Upper House is an independent body, which also contrasts achieved by its different color with dark gray tiles. The house has two floors, each separated by an open staircase , with a total of 154 m2. The ground floor is distributed in hall , living room , covered terrace, open kitchen , laundry, toilet , shower and two bedrooms. Upstairs there is a master bedroom with dressing room and en suite. Apart from the room leads to a private balcony terrace complete with stainless steel railing .The price also includesa swimming pool 8 x 4 with focus and force staircase , terrace of approx. 40 m2 , parking clad withnatural stone ( approx. 30 m2), pedestrian access from the street to the house wall on both edges of the plotwith the street, sliding door for car access , pedestrian gate and intercom ,and of course, a high quality of construction adapted to the style of the house. Construction project, license, insurance , or any other year guaranteerequired for housing construction documentation are included. Since this is aproject the client may choose in advance any change in the level or in thequality of construction . Tormos is a quiet little village , located in theheart of the Costa Blanca, just 20 minutes from the sandy beaches , 1 hour fromthe airports of Alicante and Valencia, and only 15 minutes fromthe largest shopping center the area.
- Type: Villa -
- Town: TORMOS
- Plot size: 675 m²
- Build size: 163 m²
- Useful surface: 130 m²
- Terrace: 0 m²
- Bedrooms: 3
- Bathrooms: 2
- Lounge: 1
- Dining room: 1
- Kitchen: Open-plan kitchen
- Pool: It has
- Open terrace:
- Covered terrace:
| Energy Rating Scale | Consumption kW/h m2/year | Emissions kg CO2/m2 year |
|---|---|---|
A |
0 |
0 |
B |
0 |
0 |
C |
0 |
0 |
D |
0 |
0 |
E |
0 |
0 |
F |
0 |
0 |
G |
0 |
0 |
Note: These details are for guidance only and complete accuracy cannot be guaranted. All measurements are approximate.
Calle Ramón y Cajal, 5.Entlo. Oficina 5
03700 Dénia (Alicante)
c.espaciosdenia@gmail.com info@espaciosdenia.com
For sale this spacious villa with two independent homes in Els Poblets near the beaches of Las Marinas, Dénia. Completely flat plot of 752 m2 where the property stands with the following distribution. Upper floor, main house: Large southfacing glazed terrace, entrance hall, living dining room with fireplace that connects to the open kitchen, 3 double bedrooms and 2 bathrooms, both with bathtub. Everything in good condition, has radiator heating, air conditioning h/c, kitchen even equipped with a woodburning oven, wooden windows with double glass, aluminum shutters, etc... On the ground floor with a separate entrance there is a second home. with living dining room, open kitchen, 3 double bedrooms and bathroom with Italian shower. As on the upper floor, everything is in good condition. The property has a large garden with orange, lemon, olive, plantain, loquat trees and a green area with enough space to make a swimming pool without having to cut down any of the trees. It also has parking, garage, work area, another wood oven, laundry, storage rooms, cellar and another bathroom with shower. Quiet residential area close to all services.
- Type: Villa -
- Town: Els Poblets
- Area: Beach
- Plot size: 752 m²
- Build size: 284 m²
- Useful surface: 0 m²
- Terrace: 0 m²
- Bedrooms: 6
- Bathrooms: 4
- Lounge: 2
- Dining room: 2
- Kitchen: Open
- Heating: Electric radiators
- Garage:
- Open terrace:
- Covered terrace:
- Parking:
- Furnished:
- Sat/TV:
- Storage room: 1
| Energy Rating Scale | Consumption kW/h m2/year | Emissions kg CO2/m2 year |
|---|---|---|
A |
129 |
26 |
B |
129 |
26 |
C |
129 |
26 |
D |
129 |
26 |
E |
129 |
26 |
F |
129 |
26 |
G |
129 |
26 |
Note: These details are for guidance only and complete accuracy cannot be guaranted. All measurements are approximate.
