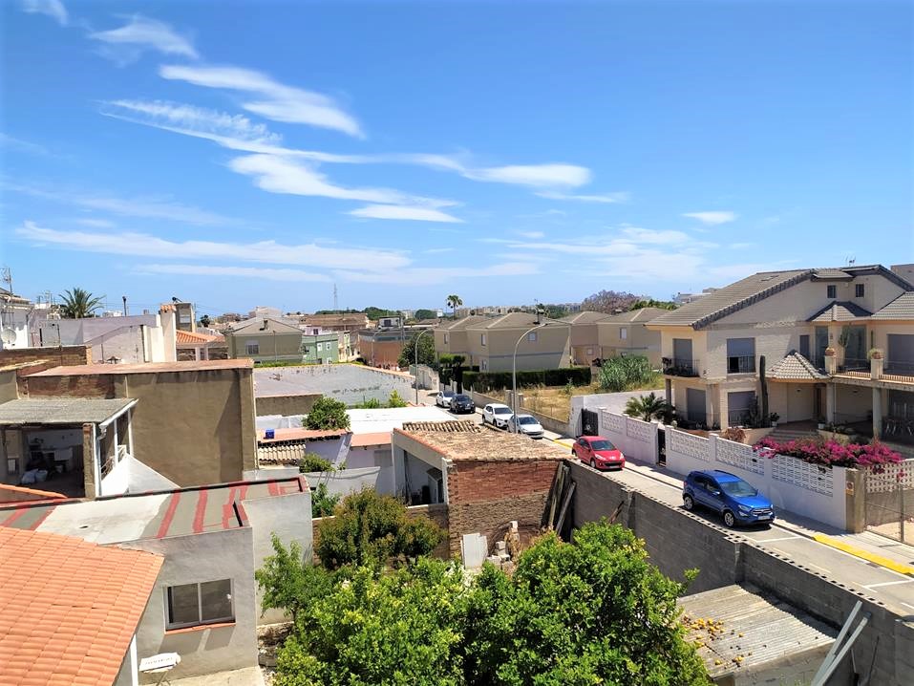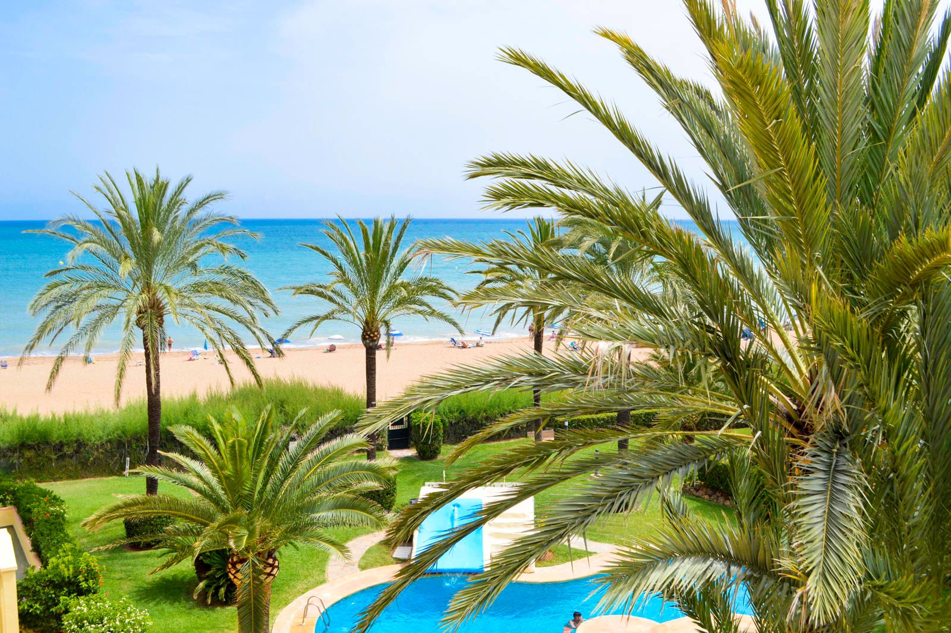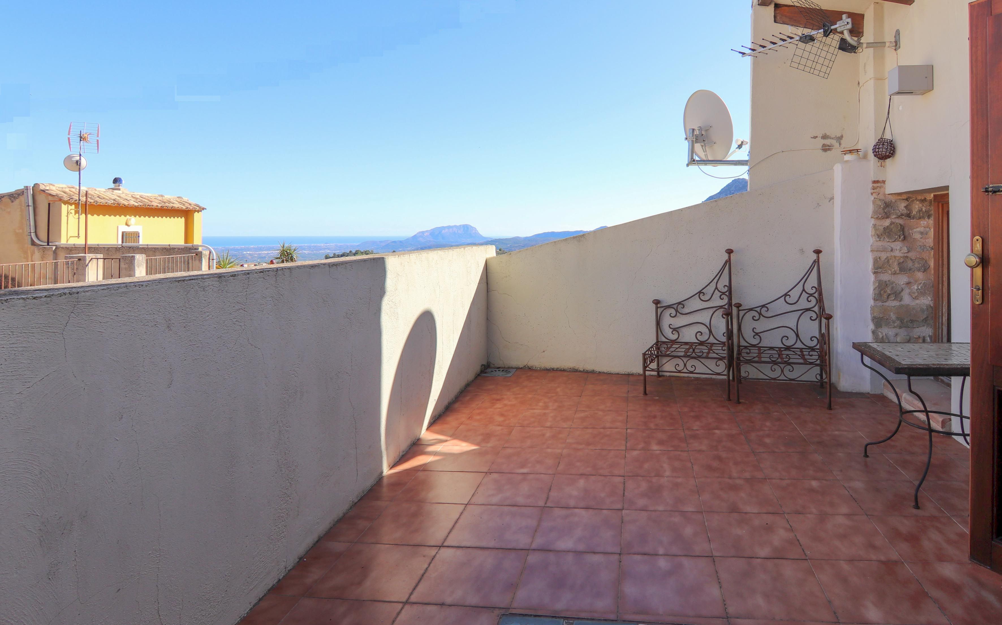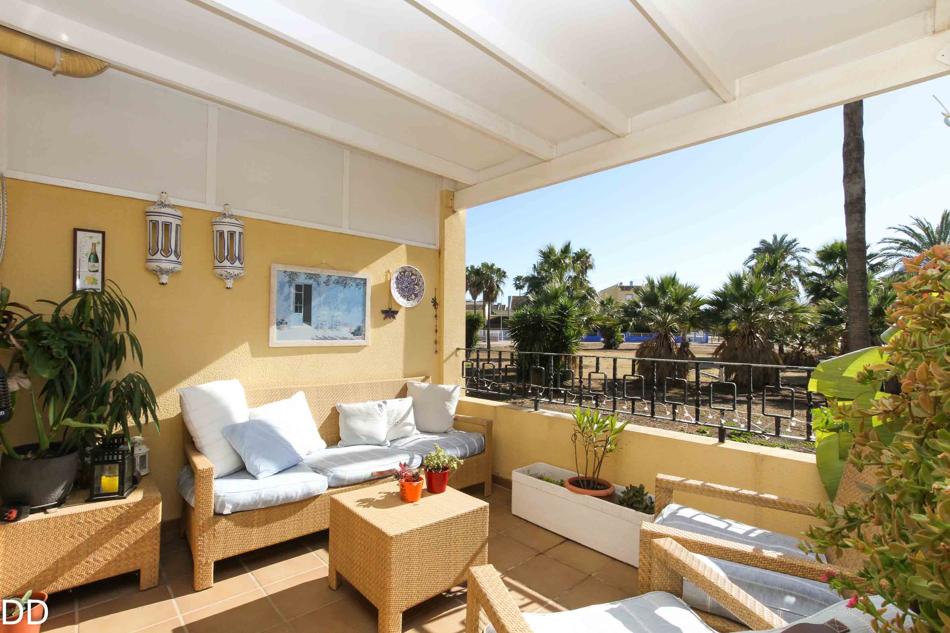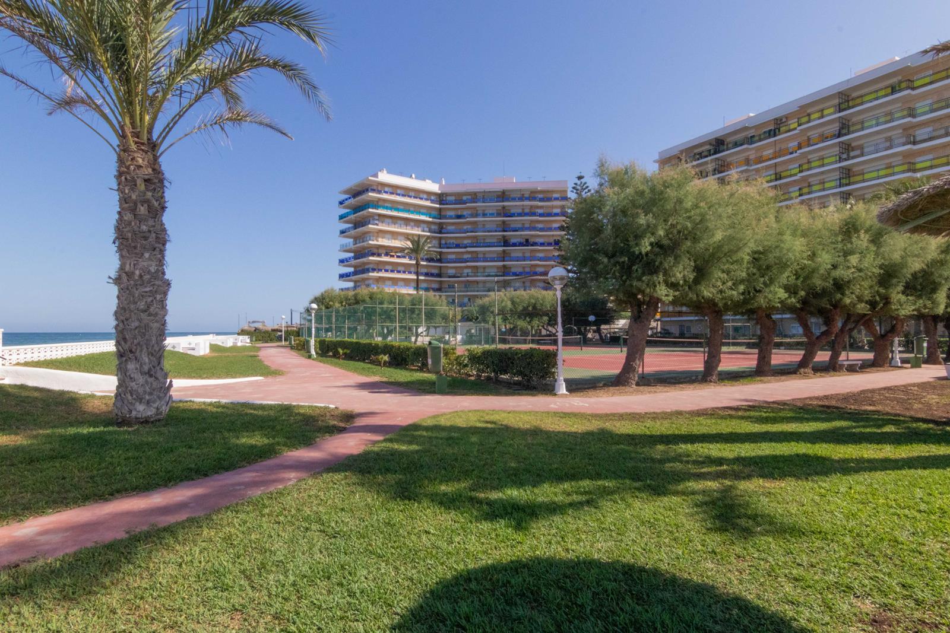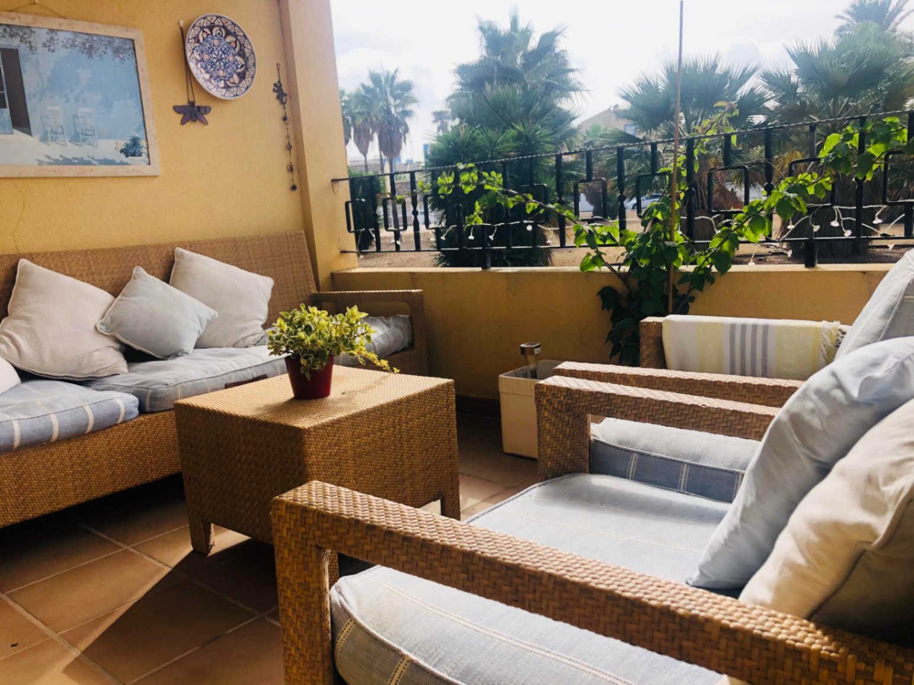- Home
- »
- Properties
- »
- All our Properties
Calle Ramón y Cajal, 5.Entlo. Oficina 5
03700 Dénia (Alicante)
c.espaciosdenia@gmail.com info@espaciosdenia.com
You are looking to make your house to your liking and your measure...
This offer may interest you. Casa de campo for sale in Denia, Montgó area , with sun all year round, flat plot and many possibilities. Old villa to reform and / or expand , consists of housing of about 70m² consisting of 2 bedrooms, 1 bathroom, living room and kitchen, with plot of 940m², with well. Optionally you have the possibility to expand either on the ground floor or building upstairs. Also with the possibility of making a pool and a nice garden to your liking, there is also an ideal area for orchard. Entrance through 2 private streets, in a very quiet area, close to the urban center and all services. Sunny all year round.
Don't settle for less, build your dream.
Call us, you'll love it!!!
- Type: Villa -
- Town: Dénia
- Area: El Montgó
- Views: Clear
- Plot size: 940 m²
- Build size: 70 m²
- Useful surface: 0 m²
- Terrace: 0 m²
- Bedrooms: 2
- Bathrooms: 1
- Lounge: 1
- Kitchen: Independent kitchen
- Built in: 1975
- Open terrace:
- Parking:
| Energy Rating Scale | Consumption kW/h m2/year | Emissions kg CO2/m2 year |
|---|---|---|
A |
0 |
0 |
B |
0 |
0 |
C |
0 |
0 |
D |
0 |
0 |
E |
0 |
0 |
F |
0 |
0 |
G |
0 |
0 |
Note: These details are for guidance only and complete accuracy cannot be guaranted. All measurements are approximate.
Calle Ramón y Cajal, 5.Entlo. Oficina 5
03700 Dénia (Alicante)
c.espaciosdenia@gmail.com info@espaciosdenia.com
You are looking to buy a villa in Denia and reform it according to your needs... Check out this one!!!
Villa located in Montgó area, with some views of the sea and the Montgó, with wide entrance and outdoor parking for 7 cars. It has a plot of about 755m² and about 220m² built. 2 floors, the main one with access by a few steps, entrance, living room with kitchenette, 1 bathroom and 2 bedrooms, ground floor with 1 bedroom and 1 bathroom and stairs difficult to access so they would have to be improved.
Large garden area, with pool of 10 x 4 newly grouted, has lack of painting the edges.
With lots of sun, unobstructed views and many possibilities. Ideal to live all year round. About 2 km from the center and the beach.
- Type: Villa -
- Town: Dénia
- Area: El Montgó
- Views: Sea and mountain
- Plot size: 755 m²
- Build size: 220 m²
- Useful surface: 0 m²
- Terrace: 0 m²
- Bedrooms: 2
- Bathrooms: 2
- Lounge: 1
- Kitchen: Open-plan kitchen
- Built in: 1989
- Pool: Private
- Open terrace:
- Parking:
| Energy Rating Scale | Consumption kW/h m2/year | Emissions kg CO2/m2 year |
|---|---|---|
A |
0 |
0 |
B |
0 |
0 |
C |
0 |
0 |
D |
0 |
0 |
E |
0 |
0 |
F |
0 |
0 |
G |
0 |
0 |
Note: These details are for guidance only and complete accuracy cannot be guaranted. All measurements are approximate.
Calle Ramón y Cajal, 5.Entlo. Oficina 5
03700 Dénia (Alicante)
c.espaciosdenia@gmail.com info@espaciosdenia.com
Opportunity for investors and builders: two apartments are sold with a building in structure in the center of Javea, walking to the old town and also to the Port.
These apartments have an area of 238m2 each, being able to build two houses in each. It has south orientation on the one hand with sea views and another north overlooking the Montgó and mills of La Plana. Great potential. More information you can contact us.
- Type: Floor
- Town: Jávea
- Views: Sea and mountain
- Plot size: 0 m²
- Build size: 476 m²
- Useful surface: 0 m²
- Terrace: 0 m²
Note: These details are for guidance only and complete accuracy cannot be guaranted. All measurements are approximate.
- Village/town house
- DAIMUZ->City Centre
- 226 m²
- 3
- 0 m²
Calle Ramón y Cajal, 5.Entlo. Oficina 5
03700 Dénia (Alicante)
c.espaciosdenia@gmail.com info@espaciosdenia.com
For sale house well preserved, completely renovated. It is composed of 2 floors and has 2 entrances. The house was rebuilt with very good qualities, it does not have humidity. It is located in the village of Daimuz in a quiet area to live and about 800m from the sandy beach. The first floor consists of 2 bedrooms and a toilet, large and bright living room and a large kitchen equipped with appliances. The second floor has 3 bedrooms, a bathroom with shower and another bathroom en suite with bathtub. The house has a patio with awnings and small garden, terrace with beautiful views of the mountains, also has a studio with kitchen and bathroom and where the bed opens from the wall to save space. The attic is composed of many storage cabinets. And it has its closed garage.
- Type: Village/town house
- Town: DAIMUZ
- Area: City Centre
- Views: Mountains
- Plot size: 0 m²
- Build size: 226 m²
- Useful surface: 226 m²
- Terrace: 25 m²
- Bedrooms: 5
- Bathrooms: 3
- Guest bathroom: 1
- Lounge: 1
- Dining room: 1
- Kitchen: 2 kitchens
- Heating: Heat pump
- Garage:
- Open terrace:
- Covered terrace:
- Storage room: 1
- ADSL:
- Fenced/Walled garden:
| Energy Rating Scale | Consumption kW/h m2/year | Emissions kg CO2/m2 year |
|---|---|---|
A |
108 |
22 |
B |
108 |
22 |
C |
108 |
22 |
D |
108 |
22 |
E |
108 |
22 |
F |
108 |
22 |
G |
108 |
22 |
Note: These details are for guidance only and complete accuracy cannot be guaranted. All measurements are approximate.
Calle Ramón y Cajal, 5.Entlo. Oficina 5
03700 Dénia (Alicante)
c.espaciosdenia@gmail.com info@espaciosdenia.com
Beautiful penthouse for sale in Denia beach
On the first line, with direct access to the sea and views of the bay. Semi new, well preserved and taken care of. With large solarium terrace with barbecue. Good location, on a quiet beach with and ideal both for holidays and to live all year round. It consists of living room with open kitchen, 2 bedrooms, 1 bathroom and 1 toilet, 2 terraces. Well oriented to the east with morning sun.
If you want an attic to enjoy the views and the terraces... you may be interested in this one!!!
- Type: Penthouse
- Town: Dénia
- Area: Beach
- Views: Sea views
- Plot size: 0 m²
- Build size: 100 m²
- Useful surface: 0 m²
- Terrace: 20 m²
- Bedrooms: 2
- Bathrooms: 2
- Lounge: 1
- Kitchen: Open
- Built in: 2005
- Heating: Electric radiators
- Pool: Community
- Open terrace:
- Parking:
- Elevator:
| Energy Rating Scale | Consumption kW/h m2/year | Emissions kg CO2/m2 year |
|---|---|---|
A |
0 |
0 |
B |
0 |
0 |
C |
0 |
0 |
D |
0 |
0 |
E |
0 |
0 |
F |
0 |
0 |
G |
0 |
0 |
Note: These details are for guidance only and complete accuracy cannot be guaranted. All measurements are approximate.
- Penthouse
- Community
- Dénia->Marinas
- 87 m²
- 2
- 0 m²
Calle Ramón y Cajal, 5.Entlo. Oficina 5
03700 Dénia (Alicante)
c.espaciosdenia@gmail.com info@espaciosdenia.com
2 bedroom penthouse apartment for sale in the area of Las Brisas, with direct access to the beach.
- Type: Penthouse
- Town: Dénia
- Area: Marinas
- Plot size: 0 m²
- Build size: 87 m²
- Useful surface: 0 m²
- Terrace: 29 m²
- Bedrooms: 2
- Bathrooms: 2
- Lounge: 1
- Dining room: 1
- Kitchen: Open-plan kitchen
- Built in: 1999
- Heating: Electric central heating
- Pool: Community
- Garage:
- Open terrace:
- Covered terrace:
- Elevator:
| Energy Rating Scale | Consumption kW/h m2/year | Emissions kg CO2/m2 year |
|---|---|---|
A |
227 |
38 |
B |
227 |
38 |
C |
227 |
38 |
D |
227 |
38 |
E |
227 |
38 |
F |
227 |
38 |
G |
227 |
38 |
Note: These details are for guidance only and complete accuracy cannot be guaranted. All measurements are approximate.
- Village/town house
- Vall de laguar->City Centre
- 230 m²
- 4
- 0 m²
Calle Ramón y Cajal, 5.Entlo. Oficina 5
03700 Dénia (Alicante)
c.espaciosdenia@gmail.com info@espaciosdenia.com
Charming village house renovated and equipped to move into. Currently it is rented as a rural house and can be rented in one or separated in two apartments, each of them with its own entrance, with facade to two streets. It has a construction of approximately 230 m2 distributed over 3 floors, the groundfloor has a bedroom with bathroom en suite, entrance hall, living room with fireplace, large kitchen with dining area and access to a courtyard and exit and the back road. The first floor has an open kitchen with diner and exit to an open terrace, two double bedrooms with en suite bathroom each. The second floor has a very cosy master bedroom with en suite bathroom with hydromassage bathtub and a private terrace with beautiful views of the valley and towards the sea and the Montgó. A house with full ofcharisma and good qualities, with many details that make it a very cozy home, ideal to live all year round or as a rural holiday home. Vall de Laguart is one of the most beautiful places in the region to visit and you have magnificent hiking trails, with the wellknown Route of the Barranco del Infierno. A unique offer!!
- Type: Village/town house
- Town: Vall de laguar
- Area: City Centre
- Views: Clear
- Plot size: 0 m²
- Build size: 230 m²
- Useful surface: 0 m²
- Terrace: 20 m²
- Bedrooms: 4
- Bathrooms: 4
- Lounge: 2
- Dining room: 2
- Kitchen: 2 kitchens
- Heating: Central heating
- Open terrace:
- Covered terrace:
- Furnished:
- Storage room: 1
| Energy Rating Scale | Consumption kW/h m2/year | Emissions kg CO2/m2 year |
|---|---|---|
A |
0 |
0 |
B |
0 |
0 |
C |
0 |
0 |
D |
0 |
0 |
E |
0 |
0 |
F |
0 |
0 |
G |
0 |
0 |
Note: These details are for guidance only and complete accuracy cannot be guaranted. All measurements are approximate.
- Townhouses and bungalows
- Community
- Vergel->Marinas
- 166 m²
- 3
- 200 m²
Calle Ramón y Cajal, 5.Entlo. Oficina 5
03700 Dénia (Alicante)
c.espaciosdenia@gmail.com info@espaciosdenia.com
For sale this impeccable semidetached house at just 800 m fgar from the beaches of Dénia Marinas km 10. It has its own plot (200 m2) with access from two different streets. Ground floor: Large living dining room with access to an open terrace and private garden, 1 bathroom with shower, large independent kitchen with pantry and access to another open terrace, garden area, carpot for 1 vehicle and a storage/laundry room. By internal staircase we can ascend to the second bathroom with an Italian shower, two double bedrooms with fitted wardrobes and another bedroom (master) with a dressing room and bathroom on suite with a bathtub. Total: 142 m2 of living space + 24 m2 of open terraces (2) + private garden/carpot of 102 m2. Property in perfect condition and updated with the best materials on the market: aluminum windows (some are double glazed) with double glazing, mosquito nets, gres floors, air conditioning (new, purchased in October 2022) through a duct, stuccoed walls and ceilings, It has Internet by fiber, alarm system with cameras etc... It is sold almost fully furnished and with all appliances (Fridge, oven, hob, extractor hood, dishwasher etc...) Small urbanization of 30 neighbors with a community pool and garden nearby of all services.
- Type: Townhouses and bungalows
- Town: Vergel
- Area: Marinas
- Plot size: 200 m²
- Build size: 166 m²
- Useful surface: 142 m²
- Terrace: 24 m²
- Bedrooms: 3
- Bathrooms: 3
- Lounge: 1
- Dining room: 1
- Kitchen: Independent kitchen
- Built in: 2007
- Heating: Central heating ducts
- Pool: Community
- Open terrace:
- Parking:
- Furnished:
- Sat/TV:
- Storage room: 1
| Energy Rating Scale | Consumption kW/h m2/year | Emissions kg CO2/m2 year |
|---|---|---|
A |
0 |
0 |
B |
0 |
0 |
C |
0 |
0 |
D |
0 |
0 |
E |
0 |
0 |
F |
0 |
0 |
G |
0 |
0 |
Note: These details are for guidance only and complete accuracy cannot be guaranted. All measurements are approximate.
Calle Ramón y Cajal, 5.Entlo. Oficina 5
03700 Dénia (Alicante)
c.espaciosdenia@gmail.com info@espaciosdenia.com
Large town house in Benidoleig has been be beautifully restored by the owners but worked to keep the old features of the property but adding a modern feel. The house has a total of about 200 m2, and is spread over three floors. The ground floor is divided in to 2 bedrooms but could be used as office and snug, large lounge/ dinner and open plan kitchen with access to a lovely courtyard, there is also a spacious bathroom, stairs lead you to the second floor with two more large bedrooms, second bathroom and an open space which could be a further bedroom and dressing room, doors lead you to the terrace with views across the valley, up the second flight of stairs you have what the Spanish call BUHARIDLLA which is an open space showing the beams and roof but can be made into bedroom, games room etc. This property is idea for a family home with village feel, a good village school but could be used as a bed and breakfast for someone looking for a business adventure as you are in the heart of the best walks in the Coast Blanca, cycling holidays and beaches are only 15 minutes away. Features included double glazing, beautiful Spanish front doors, restored old tiles in parts of the property, Viewing is essential
- Type: Village/town house
- Town: Benidoleig
- Views: Countryside views
- Plot size: 0 m²
- Build size: 197 m²
- Useful surface: 0 m²
- Terrace: 0 m²
- Bedrooms: 4
- Bathrooms: 2
- Lounge: 1
- Dining room: 1
- Kitchen: Open
- Open terrace:
- Covered terrace:
- Furnished:
- Storage room: 1
| Energy Rating Scale | Consumption kW/h m2/year | Emissions kg CO2/m2 year |
|---|---|---|
A |
172 |
33 |
B |
172 |
33 |
C |
172 |
33 |
D |
172 |
33 |
E |
172 |
33 |
F |
172 |
33 |
G |
172 |
33 |
Note: These details are for guidance only and complete accuracy cannot be guaranted. All measurements are approximate.
- Apartment
- Community
- Dénia->The port
- 90 m²
- 2
- 0 m²
Calle Ramón y Cajal, 5.Entlo. Oficina 5
03700 Dénia (Alicante)
c.espaciosdenia@gmail.com info@espaciosdenia.com
Discover your new house in Nerva, an exclusive promotion with unbeatable qualities in Denia. This project with homes of 2, 3 and 4 bedrooms. All types have a terrace, garage and storage room.
In addition, in terms of common areas Nerva offers the most complete facilities: swimming pool, social premises and equipped gym are just some of the advantages of this promotion. Everything, a step away from the sea and overlooking Denia and the wonderful Montgó massif. call us for availability and prices starting from 294.500 euros devolpment will be finished sommer 2024
- Type: Apartment
- Town: Dénia
- Area: The port
- Views: Panoramic views
- Plot size: 0 m²
- Build size: 90 m²
- Useful surface: 0 m²
- Terrace: 0 m²
- Bedrooms: 2
- Bathrooms: 2
- Built in: 2023
- Heating: Central heating ducts
- Pool: Community
- Garage:
- Covered terrace:
- Storage room: 1
- Elevator:
Note: These details are for guidance only and complete accuracy cannot be guaranted. All measurements are approximate.
Calle Ramón y Cajal, 5.Entlo. Oficina 5
03700 Dénia (Alicante)
c.espaciosdenia@gmail.com info@espaciosdenia.com
COMFORTABLE DUPLEX HOUSE 500m FROM THE BEACH.
Excellent house to enter to live with all comforts and improvements, the owner has pampered it to become a real home.
In the main olanta you will find a cozy living room with fireplace, the kitchen with access to the terrace and a pantry, two bedrooms with fitted wardrobes, a bathroom, the upper part has a large bedroom in siut with its terrace, builtin wardrobe and bathroom with shower. From the terrace you can see a strip of sea, it is one of the best beaches of our literal, fine sand beach. Another terrace overlooks another part of the house facing the municipal park, with unobstructed views towards the green and the mountains. In the basement there is laundry, when iron, storage and a large space for various purposes, has the windows, so there is the possibility of making another two bedrooms. The quality of finishes and construction is good, has air indication, double glazed windows, percianas, security door.
The plot is 200m2, it is the corner house, it only has a neighbor on one side, parking for two cars. Location is excellent, very close to all amenities, sports area and a direct path to the beach.
- Type: Townhouses and bungalows
- Town: Vergel
- Area: Marinas
- Views: Clear
- Plot size: 203 m²
- Build size: 174 m²
- Useful surface: 0 m²
- Terrace: 0 m²
- Bedrooms: 3
- Bathrooms: 2
- Lounge: 1
- Kitchen: Independent kitchen
- Built in: 2010
- Heating: Heat pump
- Open terrace:
- Covered terrace:
- Parking:
- Storage room: 1
| Energy Rating Scale | Consumption kW/h m2/year | Emissions kg CO2/m2 year |
|---|---|---|
A |
0 |
0 |
B |
0 |
0 |
C |
0 |
0 |
D |
0 |
0 |
E |
0 |
0 |
F |
0 |
0 |
G |
0 |
0 |
Note: These details are for guidance only and complete accuracy cannot be guaranted. All measurements are approximate.
Calle Ramón y Cajal, 5.Entlo. Oficina 5
03700 Dénia (Alicante)
c.espaciosdenia@gmail.com info@espaciosdenia.com
Very spacious apartment situated in a highly sought after residential complex in firstline of the beach and only approx. 4 km from the center of Denia. The apartment is located on the first floor and enjoys stunning sea views. It has a large living/dining room with access to a covered terrace, a spacious closed kitchen with laundry room, 3 double bedrooms, 2 bathrooms with shower. The house has been well maintained and partially renovated over the years and is in good conditions. The complex is very well maintained. It has direct access to the beach, lovely gardens, tennis courts, children's play area, communal parking and concierge all year long. Restaurants, supermarket and bus stop are within walking distance. A perfect apartment to enjoy a family holiday next to one of the best sandy beaches of Denia.
- Type: Apartment
- Town: Dénia
- Area: Beach
- Views: Sea views
- Plot size: 0 m²
- Build size: 110 m²
- Useful surface: 0 m²
- Terrace: 0 m²
- Bedrooms: 3
- Bathrooms: 2
- Lounge: 1
- Dining room: 1
- Kitchen: Independent kitchen
- Built in: 1970
- Covered terrace:
- Parking:
- Elevator:
| Energy Rating Scale | Consumption kW/h m2/year | Emissions kg CO2/m2 year |
|---|---|---|
A |
97 |
19 |
B |
97 |
19 |
C |
97 |
19 |
D |
97 |
19 |
E |
97 |
19 |
F |
97 |
19 |
G |
97 |
19 |
Note: These details are for guidance only and complete accuracy cannot be guaranted. All measurements are approximate.
- Townhouses and bungalows
- Vergel->Beach
- 0 m²
- 2
- 0 m²
Calle Ramón y Cajal, 5.Entlo. Oficina 5
03700 Dénia (Alicante)
c.espaciosdenia@gmail.com info@espaciosdenia.com
Very cozy house ideal to live in all year round, with neighbors also who live in their homes for a long time, in the beach area of Els Poblets and Vergel beach. It is a detached house that consists of basement, ground floor and upper floor. On the ground floor there are several covered and uncovered terraces, vehicle parking area, living room, separate kitchen with a room that is used for the washing machine and water heater, also serving as a pantry, access to a covered terrace and access to a public park area, two bedrooms and a complete bathroom. On the upper floor there is a double bedroom with bathroom with shower and open terrace. In the basement there is a large area that can be used as a living room, bedroom, games room, study room, etc., with two separate rooms also with a door for ironing or storage service.
The house is surrounded by a small plot with some trees already grown.
- Type: Townhouses and bungalows
- Town: Vergel
- Area: Beach
- Views: Clear
- Plot size: 0 m²
- Build size: 0 m²
- Useful surface: 0 m²
- Terrace: 0 m²
- Bedrooms: 3
- Bathrooms: 2
- Lounge: 2
- Kitchen: Independent kitchen
- Built in: 2006
- Heating: Air conditioning
- Open terrace:
- Covered terrace:
- Parking:
- Sat/TV:
Note: These details are for guidance only and complete accuracy cannot be guaranted. All measurements are approximate.



