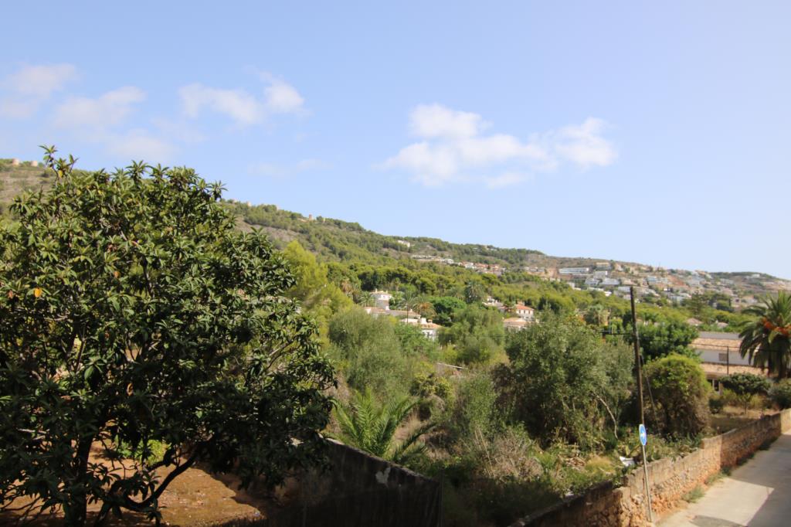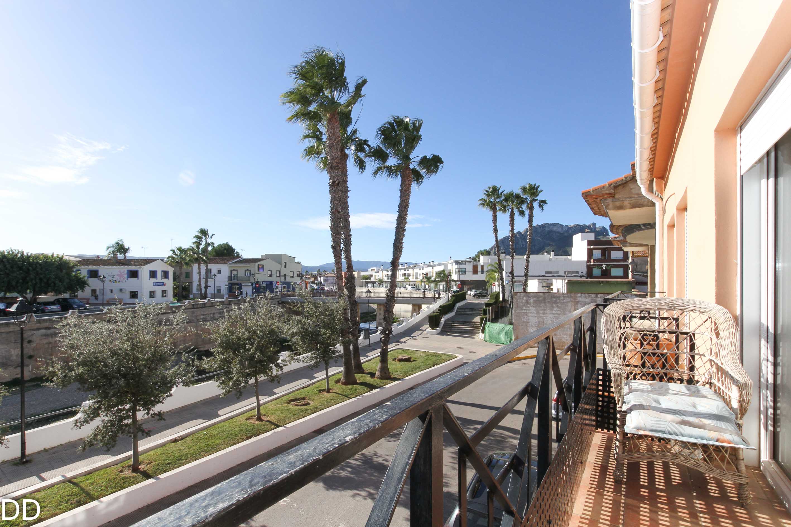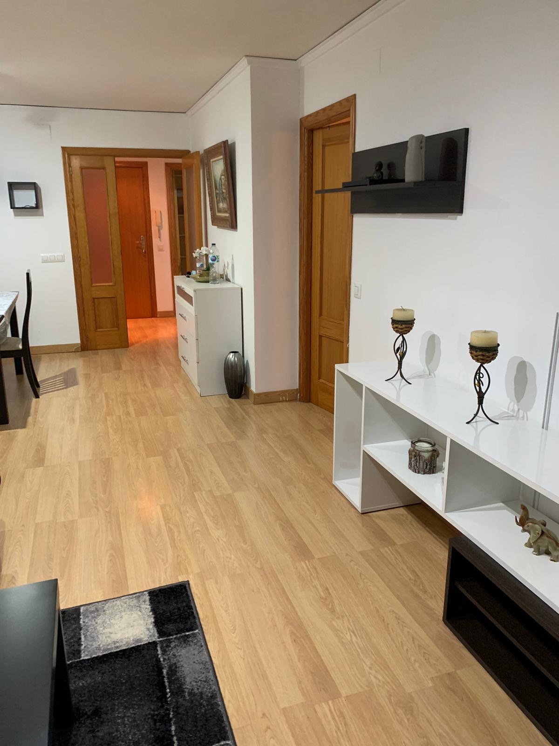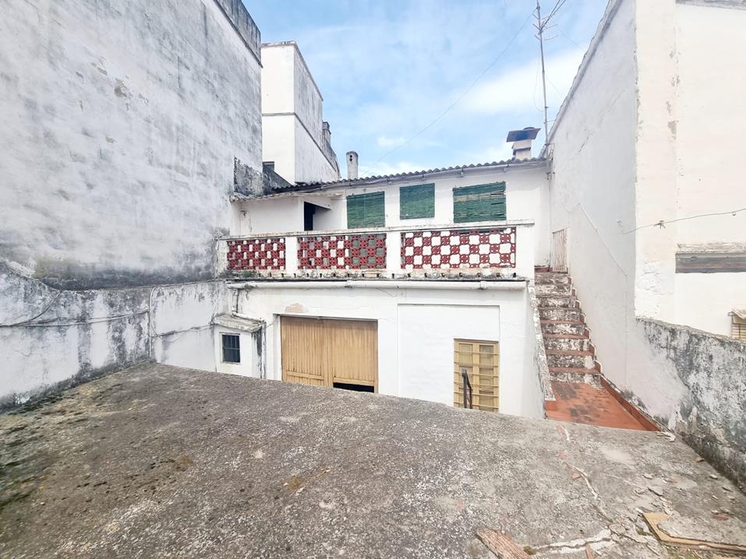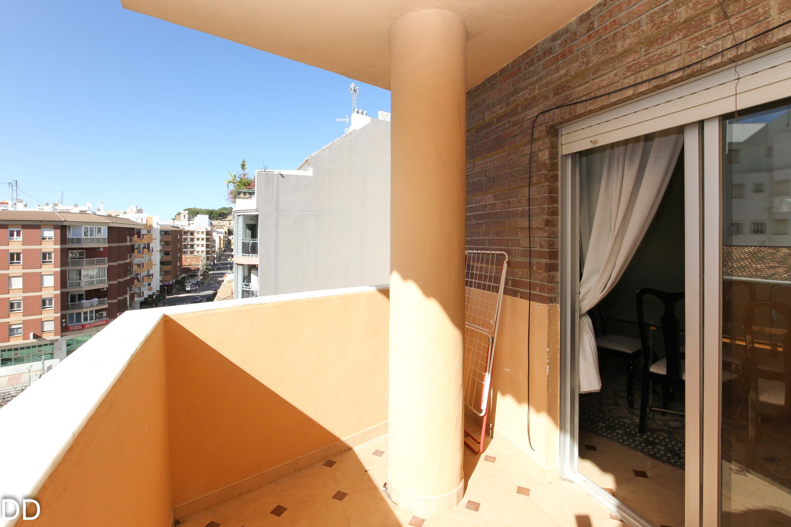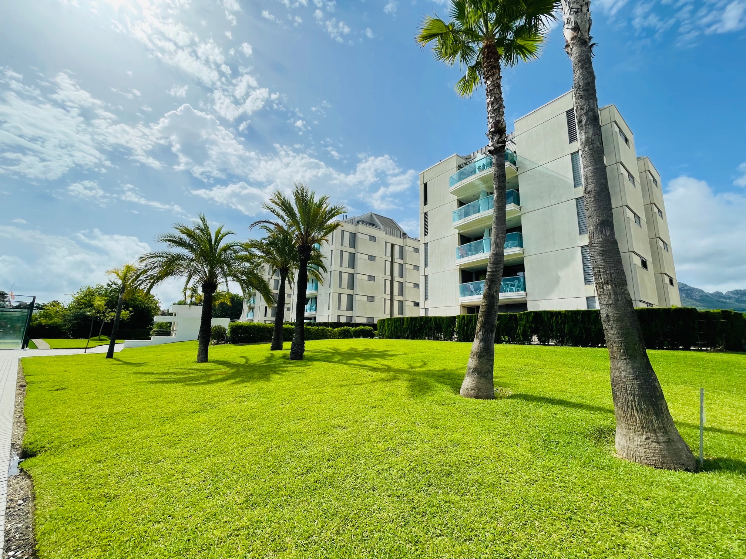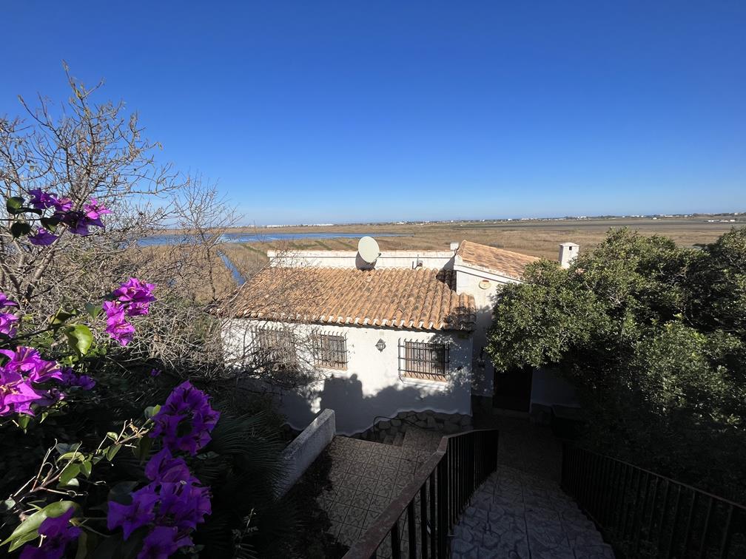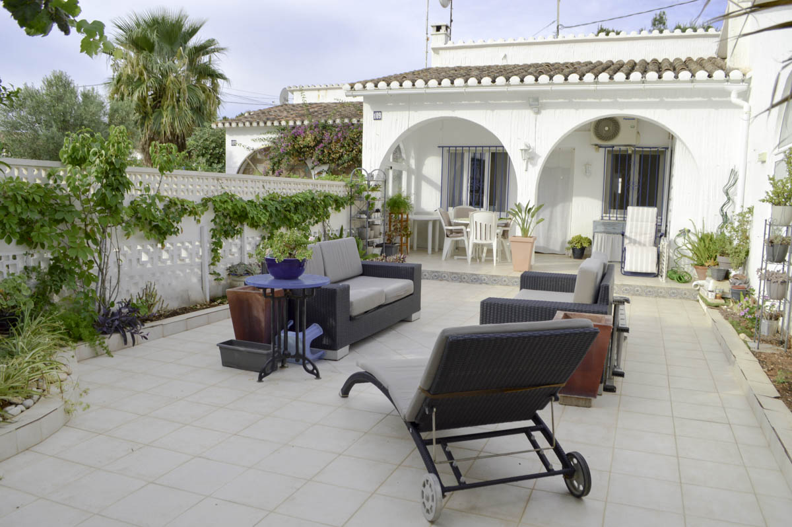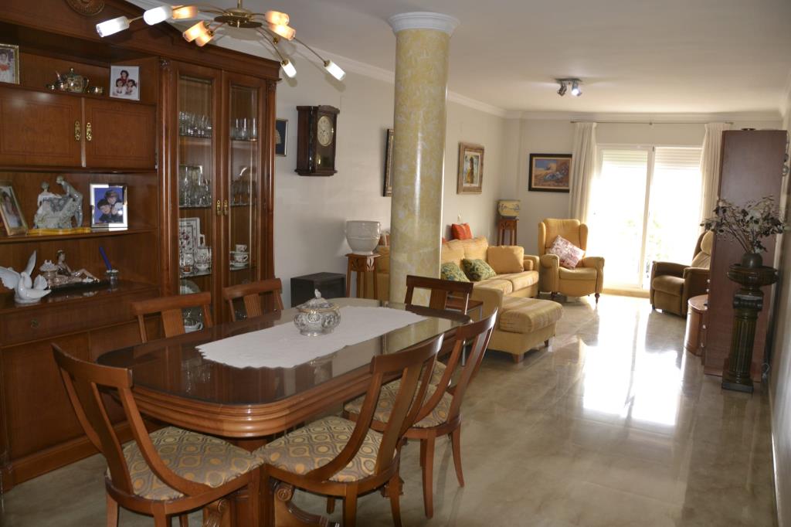- Home
- »
- Properties
- »
- All our Properties
Calle Ramón y Cajal, 5.Entlo. Oficina 5
03700 Dénia (Alicante)
c.espaciosdenia@gmail.com info@espaciosdenia.com
Spacious apartment for sale in the center of Javea, very close to the old town and only ten minutes walk to the port and beaches. It has 129m2 built and is distributed in bright living room overlooking the mountains and mills; Large kitchen with patio lights that is used as a laundry room, two bathrooms completely renovated and three double bedrooms with fitted wardrobes. Ideal to live all year round for its good location, close to shops, services.... and with open views on a quiet street.
- Type: Apartment
- Town: Jávea
- Views: Mountains
- Plot size: 0 m²
- Build size: 129 m²
- Useful surface: 0 m²
- Terrace: 0 m²
- Bedrooms: 3
- Bathrooms: 2
- Lounge: 1
- Dining room: 1
- Kitchen: 1 kitchen
- Covered terrace:
Note: These details are for guidance only and complete accuracy cannot be guaranted. All measurements are approximate.
- Townhouses and bungalows
- Els Poblets->City Centre
- 151 m²
- 2
- 0 m²
Calle Ramón y Cajal, 5.Entlo. Oficina 5
03700 Dénia (Alicante)
c.espaciosdenia@gmail.com info@espaciosdenia.com
Semidetached house located in the center of Els Poblets.The duplex house is located on the 1st floor of the twostorey building and only two neighbors in the heart of Els Poblets. The main floor of 85m2 offers us a very large living room with terrace, closed kitchen, a bathroom and two bedrooms. The upper floor the lower deck which is accessed by internal staircase, of surface 51m2 has two bedrooms, a bathroom and solarium terrace of 11m2.
- Type: Townhouses and bungalows
- Town: Els Poblets
- Area: City Centre
- Views: Clear
- Plot size: 0 m²
- Build size: 151 m²
- Useful surface: 0 m²
- Terrace: 11 m²
- Bedrooms: 3
- Bathrooms: 2
- Lounge: 1
- Kitchen: Independent kitchen
- Heating: Heat pump
- Open terrace:
- Storage room: 1
Note: These details are for guidance only and complete accuracy cannot be guaranted. All measurements are approximate.
Calle Ramón y Cajal, 5.Entlo. Oficina 5
03700 Dénia (Alicante)
c.espaciosdenia@gmail.com info@espaciosdenia.com
Townhouse for sale located in Alcalali, Alicante, Costa Blanca, Spain. It is a short distance from the town which has all the services. The complex has only 8 houses. The townhouse is distributed in an entrance porch, a livingdining room with open kitchen, 2 bedrooms and a complete bathroom. The terrace has access to its own private garden and can enjoy mountain views. The nearest beaches are in Benissa , 20 minutes away as well as the access to the motorway leading to the airports of Alicante and Valencia, only1 hour away .
- Type: Townhouses and bungalows
- Town: ALCALALI
- Views: Mountains
- Plot size: 211 m²
- Build size: 70 m²
- Useful surface: 56 m²
- Terrace: 0 m²
- Bedrooms: 2
- Bathrooms: 1
- Lounge: 1
- Dining room: 1
- Kitchen: Open
- Built in: 2006
- Pool: Community
- Open terrace:
- Covered terrace:
| Energy Rating Scale | Consumption kW/h m2/year | Emissions kg CO2/m2 year |
|---|---|---|
A |
0 |
0 |
B |
0 |
0 |
C |
0 |
0 |
D |
0 |
0 |
E |
0 |
0 |
F |
0 |
0 |
G |
0 |
0 |
Note: These details are for guidance only and complete accuracy cannot be guaranted. All measurements are approximate.
Calle Ramón y Cajal, 5.Entlo. Oficina 5
03700 Dénia (Alicante)
c.espaciosdenia@gmail.com info@espaciosdenia.com
Town House with apartment for sale in Orba. The house is located in a very quiet area within the town of Orba and consists of 2 floors and has the following layout. The ground floor is divided into living/dining room, kitchen, storage room, patio, garage, 2 bedrooms and a bathroom. On the top floor is a completely refurbished apartment which contains a living/dining room, open kitchen, open terrace, a bathroom and 2 bedrooms. The property is very close to all amenities such as supermarket and restaurants. The nearest beaches are a 20 minute drive. The area's largest shopping centre is in Ondara 15 minutes by car, as well as the highway to Valencia (1 h) and Alicante (1 h). This property is ideal, either as a holiday home or permanent house.
- Type: Village/town house
- Town: ORBA
- Plot size: 0 m²
- Build size: 249 m²
- Useful surface: 0 m²
- Terrace: 0 m²
- Bedrooms: 4
- Bathrooms: 2
- Lounge: 1
- Dining room: 1
- Kitchen: Open
- Heating: Split
- Garage:
- Open terrace:
- Storage room: 1
| Energy Rating Scale | Consumption kW/h m2/year | Emissions kg CO2/m2 year |
|---|---|---|
A |
0 |
0 |
B |
0 |
0 |
C |
0 |
0 |
D |
0 |
0 |
E |
0 |
0 |
F |
0 |
0 |
G |
0 |
0 |
Note: These details are for guidance only and complete accuracy cannot be guaranted. All measurements are approximate.
Calle Ramón y Cajal, 5.Entlo. Oficina 5
03700 Dénia (Alicante)
c.espaciosdenia@gmail.com info@espaciosdenia.com
Town house with patio of 300m2 for sale Sagra. The house has two floors, the ground floor is distributed in living / dining room, open kitchen, storage room, 1 bedroom and a bathroom. The upper floor consists of living room with two bedrooms and an open terrace. There are also extras such as air conditioning, pellet fireplace and TV / Sat. The patio consists of parking for two cars, barbecue, fruit trees and enough room to make a pool. The house is located in a very quiet area in the center of town. The nearest beaches are 25 minutes away. The largest shopping centre in the area is in Ondara less than 20 minutes by car, as well as the motorway to Valencia (1h) and Alicante (1h). This property is ideal either as a holiday home or for permanent living.
- Type: Village/town house
- Town: SA
- Views: Sea and mountain
- Plot size: 300 m²
- Build size: 195 m²
- Useful surface: 0 m²
- Terrace: 0 m²
- Bedrooms: 3
- Bathrooms: 1
- Lounge: 2
- Dining room: 1
- Kitchen: Open
- Heating: Pallets
- Open terrace:
- Parking:
- Sat/TV:
- Storage room: 1
| Energy Rating Scale | Consumption kW/h m2/year | Emissions kg CO2/m2 year |
|---|---|---|
A |
129 |
95 |
B |
129 |
95 |
C |
129 |
95 |
D |
129 |
95 |
E |
129 |
95 |
F |
129 |
95 |
G |
129 |
95 |
Note: These details are for guidance only and complete accuracy cannot be guaranted. All measurements are approximate.
Calle Ramón y Cajal, 5.Entlo. Oficina 5
03700 Dénia (Alicante)
c.espaciosdenia@gmail.com info@espaciosdenia.com
We present this spacious apartment located closet to Avenida Miguel Hernández, 500 meters from the port and the beach, close to all services. It has a floor size of 80 m2. It is distributed in an entrance hall, separate kitchen, large livingdining room with access to a westfacing terrace, two double bedrooms and two bathrooms. Spacious rooms in general and very bright. An ideal home to live in Denia with all the comforts and a step away from everything. It has air conditioning hot/cold, wooden floors. An opportunity to buy your home in Denia. Come and visit it!
- Type: Apartment
- Town: Dénia
- Area: The port
- Views: Street
- Plot size: 0 m²
- Build size: 80 m²
- Useful surface: 0 m²
- Terrace: 0 m²
- Bedrooms: 2
- Bathrooms: 2
- Lounge: 1
- Dining room: 1
- Kitchen: Independent kitchen
- Built in: 2000
- Heating: Heat pump
- Covered terrace:
- Elevator:
| Energy Rating Scale | Consumption kW/h m2/year | Emissions kg CO2/m2 year |
|---|---|---|
A |
0 |
0 |
B |
0 |
0 |
C |
0 |
0 |
D |
0 |
0 |
E |
0 |
0 |
F |
0 |
0 |
G |
0 |
0 |
Note: These details are for guidance only and complete accuracy cannot be guaranted. All measurements are approximate.
- Village/town house
- Pego->City Centre
- 280 m²
- 1
- 0 m²
Calle Ramón y Cajal, 5.Entlo. Oficina 5
03700 Dénia (Alicante)
c.espaciosdenia@gmail.com info@espaciosdenia.com
For sale large town house on 3 floors on 280m2 on a plot of 185m2 built and garage and another land of 180m2 next to the house. The house is to reform and still retains the old floors. It has 2 entrances by 2 different streets . Fireplace, covered and open patio areas. Another house and pool could be designed in between. Sunny, it is located in the same town and with many possibilities for reform. 4 bedrooms, large living room with fireplace. kitchen, terraces, 1 bathroom with shower.
- Type: Village/town house
- Town: Pego
- Area: City Centre
- Views: Garden
- Plot size: 0 m²
- Build size: 280 m²
- Useful surface: 280 m²
- Terrace: 30 m²
- Bedrooms: 4
- Bathrooms: 1
- Lounge: 1
- Dining room: 1
- Kitchen: 2 kitchens
- Built in: 1950
- Garage:
- Open terrace:
- Covered terrace:
- Parking:
- Fireplace:
- Storage room: 1
- Fenced/Walled garden:
| Energy Rating Scale | Consumption kW/h m2/year | Emissions kg CO2/m2 year |
|---|---|---|
A |
0 |
0 |
B |
0 |
0 |
C |
0 |
0 |
D |
0 |
0 |
E |
0 |
0 |
F |
0 |
0 |
G |
0 |
0 |
Note: These details are for guidance only and complete accuracy cannot be guaranted. All measurements are approximate.
Calle Ramón y Cajal, 5.Entlo. Oficina 5
03700 Dénia (Alicante)
c.espaciosdenia@gmail.com info@espaciosdenia.com
150M2 APARTMENT IN THE HEART OF THE CITY.
The house is on the corner, all the rooms are exterior with lots of light and spaciousness, it is located on the 4th floor with elevator, the orientation is southwest, it has views of the castle and the mountain.
It has a very good distribution between three double bedrooms, one of them very large of 16m2 with its own terrace and bathroom; the dining room with three windows and access to the balcony, the kitchen of 27m2 with a pantry and a laundry room. The apartment is in good condition, you can move in just a coat of paint.
The building is located in the heart of Denia, next to Chabas Park, close to all services and the Municipal Market. The façade of the building is made of exposed brick, the building is conscientiously made, which allows it to keep warm in winter and cool in summer.
- Type: Apartment
- Town: Dénia
- Area: City Centre
- Views: Clear
- Plot size: 0 m²
- Build size: 166 m²
- Useful surface: 140 m²
- Terrace: 0 m²
- Bedrooms: 3
- Bathrooms: 2
- Lounge: 1
- Dining room: 1
- Kitchen: Independent kitchen
- Covered terrace:
- Storage room: 1
- Elevator:
Note: These details are for guidance only and complete accuracy cannot be guaranted. All measurements are approximate.
- Apartment
- Community
- Vergel->The Marinas km 1
- 75 m²
- 2
- 0 m²
Calle Ramón y Cajal, 5.Entlo. Oficina 5
03700 Dénia (Alicante)
c.espaciosdenia@gmail.com info@espaciosdenia.com
Apartment in perfect condition for sale in Vergel. The flat is located on the 1st floor. The complex is equipped with a large communal pool, a pool for children and an indoor pool. There is also a gym, a garage, a storage room, a car park, a porter, security, a tennis court and a playground. In the apartment there are 2 bedrooms, 1 bathroom with shower en suite, 1 bathroom with tub, a closed kitchen, a living room with access to the balcony with view to the mountains. There is also a room for the washing machine. Fitted wardrobes, marble floor. The flat is sold furnished.
- Type: Apartment
- Town: Vergel
- Area: The Marinas km 1
- Views: Mountains
- Plot size: 0 m²
- Build size: 75 m²
- Useful surface: 70 m²
- Terrace: 7 m²
- Bedrooms: 2
- Bathrooms: 2
- Lounge: 1
- Kitchen: Independent kitchen
- Built in: 2007
- Heating: Air conditioning
- Pool: Community
- Garage:
- Covered terrace:
- Parking:
- Furnished:
- Storage room: 1
- Elevator:
| Energy Rating Scale | Consumption kW/h m2/year | Emissions kg CO2/m2 year |
|---|---|---|
A |
0 |
0 |
B |
0 |
0 |
C |
0 |
0 |
D |
0 |
0 |
E |
0 |
0 |
F |
0 |
0 |
G |
0 |
0 |
Note: These details are for guidance only and complete accuracy cannot be guaranted. All measurements are approximate.
Calle Ramón y Cajal, 5.Entlo. Oficina 5
03700 Dénia (Alicante)
c.espaciosdenia@gmail.com info@espaciosdenia.com
Detached villa with beautiful views of the Pego marsh. The house is distributed in a spacious living room with fireplace, access to a glazed terrace, kitchen, two double bedrooms and two bathrooms. On a lower level there is a storage room that could be extended into a second home / guest apartment. The plot measures 1370 m2, and has a covered parking as well as the possibility of building a swimming pool or expanding the house.
- Type: Villa -
- Town: Pego
- Area: Monte Pego
- Views: Clear
- Plot size: 1.370 m²
- Build size: 96 m²
- Useful surface: 96 m²
- Terrace: 0 m²
- Bedrooms: 2
- Bathrooms: 2
- Lounge: 1
- Dining room: 1
- Kitchen: Open-plan kitchen
- Built in: 2002
- Heating: Climate. Cold/Heat
- Covered terrace:
- Parking:
- Furnished:
- Storage room: 1
| Energy Rating Scale | Consumption kW/h m2/year | Emissions kg CO2/m2 year |
|---|---|---|
A |
0 |
0 |
B |
0 |
0 |
C |
0 |
0 |
D |
0 |
0 |
E |
0 |
0 |
F |
0 |
0 |
G |
0 |
0 |
Note: These details are for guidance only and complete accuracy cannot be guaranted. All measurements are approximate.
Calle Ramón y Cajal, 5.Entlo. Oficina 5
03700 Dénia (Alicante)
c.espaciosdenia@gmail.com info@espaciosdenia.com
Townhouse / triplex for sale in the municipality of Ondara
Three floors with a total of about 180m2 of construction of very good qualities , ground floor, large entrance with staircase that gives access to the house, door that leads to the garage bathroom , kitchen and laundry , patio this floor could be converted into a small apartment. , Main house first floor , large designer kitchen with dining room full bathroom living room with terrace , upstairs with two double bedrooms and large master bedroom with balcony a bathroom housing with lots of light and the house has gas central heating is better than new .!!!
Ondara with all its services such as schools, health center shops , and its large shopping center offers a lot of quality of life
Don't loose out opportunity !!!
- Type: Triplex
- Town: Ondara
- Area: City Centre
- Plot size: 0 m²
- Build size: 180 m²
- Useful surface: 0 m²
- Terrace: 15 m²
- Bedrooms: 3
- Bathrooms: 3
- Lounge: 1
- Dining room: 1
- Kitchen: Luxury kitchen
- Heating: GAS
- Garage:
- Open terrace:
- Covered terrace:
- Sat/TV:
- Storage room: 1
Note: These details are for guidance only and complete accuracy cannot be guaranted. All measurements are approximate.
- Terraced house
- No
- Dénia->Marinas
- 161 m²
- 2
- 0 m²
Calle Ramón y Cajal, 5.Entlo. Oficina 5
03700 Dénia (Alicante)
c.espaciosdenia@gmail.com info@espaciosdenia.com
Townhouse with 3 bedrooms for sale in Dénia with private patio, a few meters from the sandy beach.
- Type: Terraced house
- Town: Dénia
- Area: Marinas
- Plot size: 0 m²
- Build size: 161 m²
- Useful surface: 0 m²
- Terrace: 74 m²
- Bedrooms: 3
- Bathrooms: 2
- Lounge: 1
- Dining room: 1
- Kitchen: Independent kitchen
- Built in: 1970
- Heating: Central heating ducts
- Pool: No
- Open terrace:
- Covered terrace:
- Parking:
| Energy Rating Scale | Consumption kW/h m2/year | Emissions kg CO2/m2 year |
|---|---|---|
A |
303.76 |
62.9 |
B |
303.76 |
62.9 |
C |
303.76 |
62.9 |
D |
303.76 |
62.9 |
E |
303.76 |
62.9 |
F |
303.76 |
62.9 |
G |
303.76 |
62.9 |
Note: These details are for guidance only and complete accuracy cannot be guaranted. All measurements are approximate.
Calle Ramón y Cajal, 5.Entlo. Oficina 5
03700 Dénia (Alicante)
c.espaciosdenia@gmail.com info@espaciosdenia.com
Apartment on the second floor with elevator in a building in the area of the town in Jávea / Xàbia, a step away from the center It stands out for its central location within walking distance of all the essentials, good condition and east orientation. The house consists of entrance hall with builtin wardrobe, double living room with exterior access to a small balcony with open views of the bell tower, Large individual kitchen with gallery, three double bedrooms and two bathrooms (one en suite).
- Type: Apartment
- Town: Jávea
- Plot size: 0 m²
- Build size: 150 m²
- Useful surface: 130 m²
- Terrace: 0 m²
- Bedrooms: 3
- Bathrooms: 2
- Dining room: 1
- Kitchen: 1 kitchen
- Built in: 2002
- Parking:
- Storage room: 1
- Elevator:
Note: These details are for guidance only and complete accuracy cannot be guaranted. All measurements are approximate.
