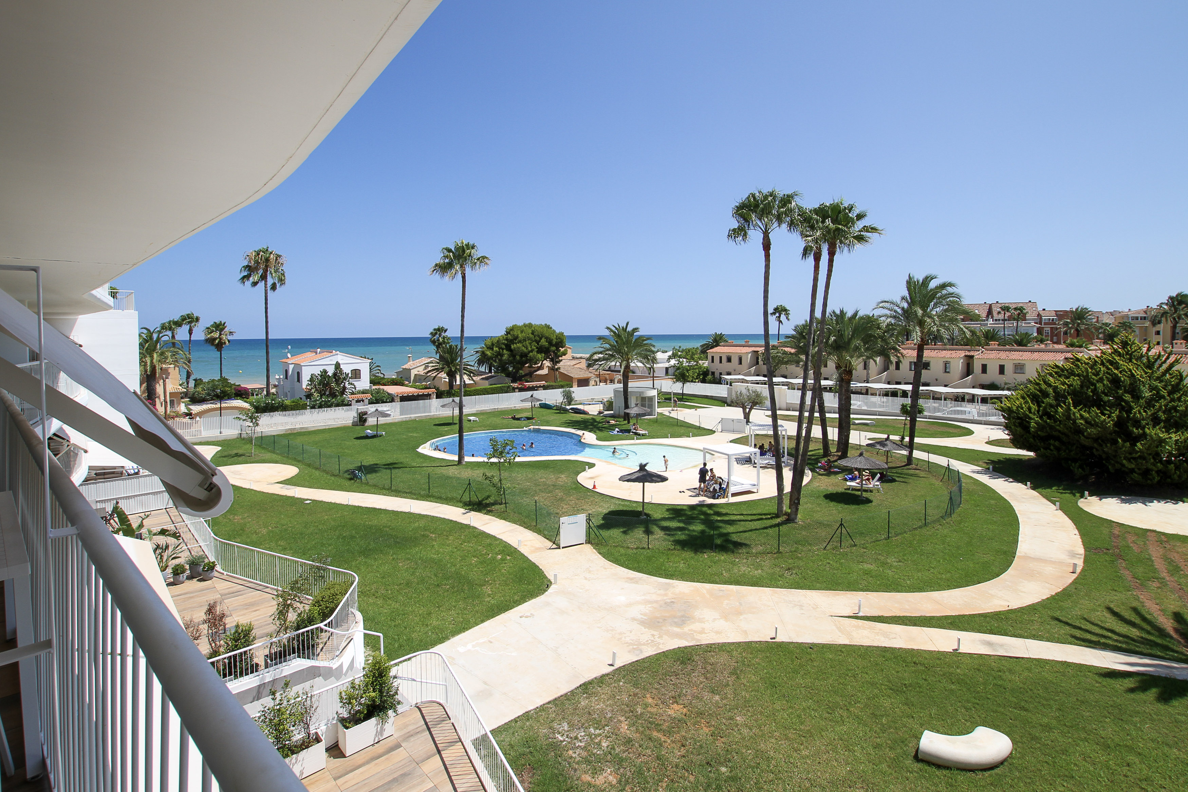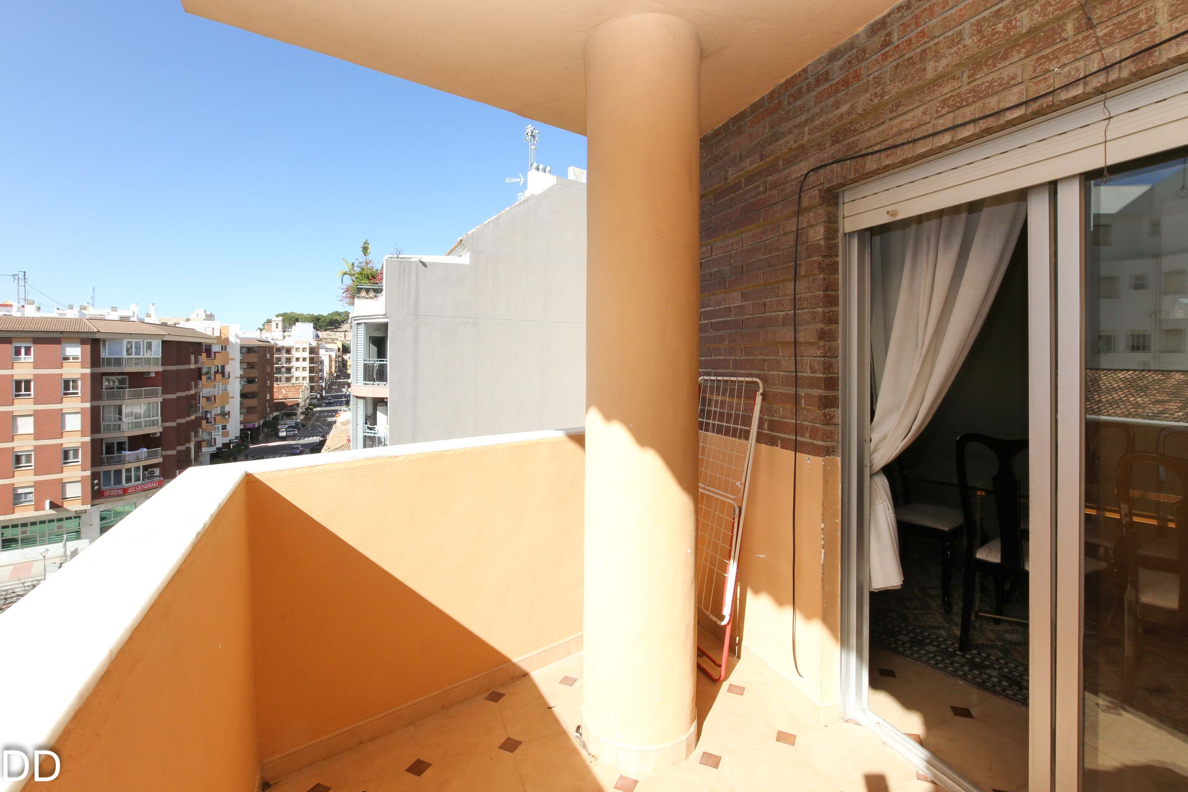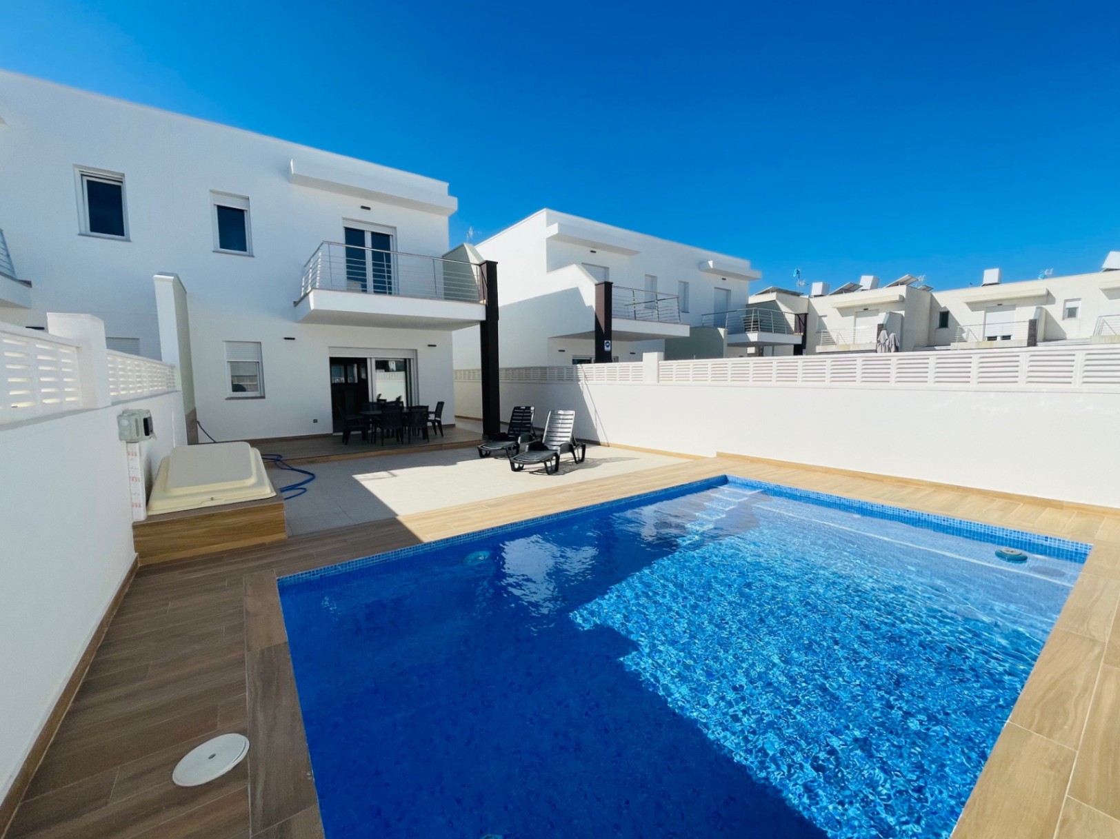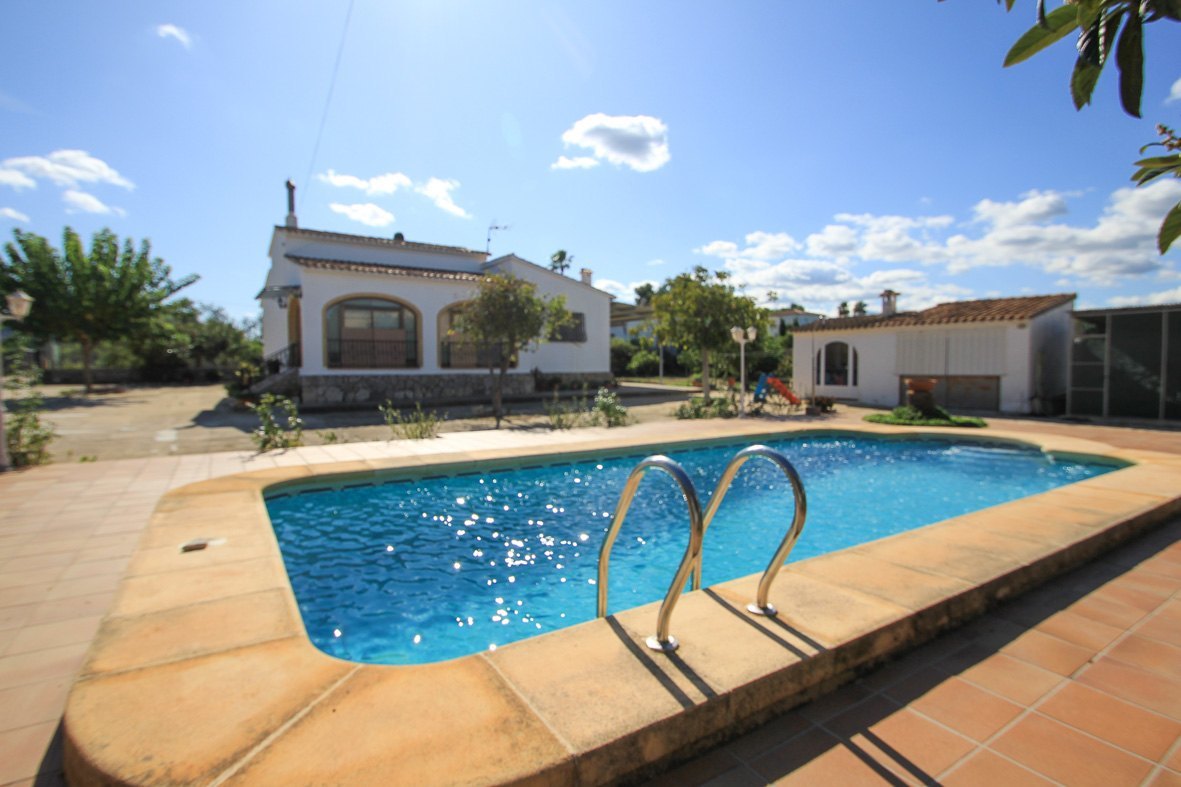- Apartment
- Community
- Dénia->Devesses
- 80 m²
- 2
- 0 m²
Calle Ramón y Cajal, 5.Entlo. Oficina 5
03700 Dénia (Alicante)
c.espaciosdenia@gmail.com info@espaciosdenia.com
For sale this charming apartment located in the prestigious urbanization Denia Beach built in 2022.
The apartment has 80 m2 and a terrace of 18 m2, offering a comfortable and cozy space. It consists of 3 bedrooms, which makes it the perfect home for the whole family. The 2 full bathrooms provide comfort and privacy for all residents.
The kitchen is fully equipped with all necessary appliances. In addition, the builtin wardrobes in the bedrooms offer you ample storage space to keep everything organized and in order.
From its terrace, you can enjoy stunning views of the sea, giving you unforgettable moments next to the relaxing sound of the waves.
The apartment is sold furnished, allowing you to move in immediately and enjoy a new home from day one.
Includes underground parking space and storage room.
Best of all, the beach is just a few steps away, giving you direct access to a perfect, quiet beach, where you can relax and enjoy the sun and sea.
Do not miss this incredible opportunity to acquire an apartment on the beachfront! Contact us for more information and to book your visit. Live the coastal experience of your dreams in Denia Beach. We look forward to seeing you!
- Type: Apartment
- Town: Dénia
- Area: Devesses
- Views: Sea views
- Plot size: 0 m²
- Build size: 80 m²
- Useful surface: 65 m²
- Terrace: 15 m²
- Bedrooms: 3
- Bathrooms: 2
- Lounge: 1
- Kitchen: Fully equipped kitchen
- Built in: 2022
- Heating: Air conditioning
- Pool: Community
- Garage:
- Open terrace:
- Parking:
- Furnished:
- Storage room: 1
Note: These details are for guidance only and complete accuracy cannot be guaranted. All measurements are approximate.
Calle Ramón y Cajal, 5.Entlo. Oficina 5
03700 Dénia (Alicante)
c.espaciosdenia@gmail.com info@espaciosdenia.com
150M2 APARTMENT IN THE HEART OF THE CITY.
The house is on the corner, all the rooms are exterior with lots of light and spaciousness, it is located on the 4th floor with elevator, the orientation is southwest, it has views of the castle and the mountain.
It has a very good distribution between three double bedrooms, one of them very large of 16m2 with its own terrace and bathroom; the dining room with three windows and access to the balcony, the kitchen of 27m2 with a pantry and a laundry room. The apartment is in good condition, you can move in just a coat of paint.
The building is located in the heart of Denia, next to Chabas Park, close to all services and the Municipal Market. The façade of the building is made of exposed brick, the building is conscientiously made, which allows it to keep warm in winter and cool in summer.
- Type: Apartment
- Town: Dénia
- Area: City Centre
- Views: Clear
- Plot size: 0 m²
- Build size: 166 m²
- Useful surface: 140 m²
- Terrace: 0 m²
- Bedrooms: 3
- Bathrooms: 2
- Lounge: 1
- Dining room: 1
- Kitchen: Independent kitchen
- Covered terrace:
- Storage room: 1
- Elevator:
Note: These details are for guidance only and complete accuracy cannot be guaranted. All measurements are approximate.
- Townhouses and bungalows
- It has
- Vergel
- 121 m²
- 2
- 250 m²
Calle Ramón y Cajal, 5.Entlo. Oficina 5
03700 Dénia (Alicante)
c.espaciosdenia@gmail.com info@espaciosdenia.com
Promotion of townhouses next to the SEGARIA shopping center in El Vergel (Alicante). These are independent townhouses, each has its front parking space and its independent rear garden with its own pool. Outdoor water and electricity intakes. Covered and uncovered terrace areas.
Each house has three bedrooms, one of them a large suite with terrace, bathroom with bathtub and dressing room. Laundry and toilet. Kitchenette. Living room with several TV sockets (even socket to hang the screen on the wall). In addition, all rooms have a TV socket.
They are delivered with kitchen furniture, oven, ceramic hob and smoke extractor. Toilets, taps, towel rails, roll holders, double shower tray and screens. Lighting is also included. Two of the three bedrooms have a builtin wardrobe and dressing room.
Each house will be equipped with an innovative system of thermal pump of cold / heat of high energy efficiency, with solar panels, which provides domestic hot water and serves the installation of air conditioning that has machinery already installed.
- Type: Townhouses and bungalows
- Town: Vergel
- Plot size: 250 m²
- Build size: 121 m²
- Useful surface: 0 m²
- Terrace: 0 m²
- Bedrooms: 3
- Bathrooms: 2
- Guest bathroom: 1
- Lounge: 1
- Dining room: 1
- Kitchen: Open-plan kitchen
- Built in: 2018
- Heating: Climate. Cold/Heat
- Pool: It has
- Garage:
- Open terrace:
- Covered terrace:
- Parking:
| Energy Rating Scale | Consumption kW/h m2/year | Emissions kg CO2/m2 year |
|---|---|---|
A |
0 |
0 |
B |
0 |
0 |
C |
0 |
0 |
D |
0 |
0 |
E |
0 |
0 |
F |
0 |
0 |
G |
0 |
0 |
Note: These details are for guidance only and complete accuracy cannot be guaranted. All measurements are approximate.
Calle Ramón y Cajal, 5.Entlo. Oficina 5
03700 Dénia (Alicante)
c.espaciosdenia@gmail.com info@espaciosdenia.com
Visit this great villa in Ondara with swimming pool, 2000m plot with, fruit trees, barbecue, storage room, a large dog house and the pool to take advantage of the fantastic climate that we have all year round in the area. The property is made with good materials and with details in the construction that ensure a house for a lifetime without major problems. It consists of a large terrace upon entering that is glazed and this makes it become a second living room for the house, in addition to this has the large main living room of the house with a beautiful marble fireplace to enjoy pleasant moments next to it with family. The kitchen is independent and with access to the back of the house, we also have the sleeping area with 4 bedrooms and two bathrooms. The property is located next to the town, in a residential area with chalets like this. Do not miss the opportunity to visit this great property.
- Type: Villa -
- Town: Ondara
- Area: Periphery
- Views: Mountains
- Plot size: 2.200 m²
- Build size: 261 m²
- Useful surface: 0 m²
- Terrace: 0 m²
- Bedrooms: 4
- Bathrooms: 2
- Guest bathroom: 1
- Lounge: 2
- Kitchen: Independent kitchen
- Built in: 1979
- Pool: Private
- Covered terrace:
- Parking:
- Furnished:
- Storage room: 1
| Energy Rating Scale | Consumption kW/h m2/year | Emissions kg CO2/m2 year |
|---|---|---|
A |
0 |
0 |
B |
0 |
0 |
C |
0 |
0 |
D |
0 |
0 |
E |
0 |
0 |
F |
0 |
0 |
G |
0 |
0 |
Note: These details are for guidance only and complete accuracy cannot be guaranted. All measurements are approximate.
Calle Ramón y Cajal, 5.Entlo. Oficina 5
03700 Dénia (Alicante)
c.espaciosdenia@gmail.com info@espaciosdenia.com
Villa with swimming pool for sale in Orba (Costa Blanca). The villa consists of two floors with the following distribution. The ground floor is distributed in two bedrooms, one of them with bathroom en suite and dressing room and the other has a builtin studyoffice (from here 2 bedrooms could come out), a third currently used as a separate dining room but that could be in the future a fourth bedroom, a living room with fireplace, a kitchen with office, a bathroom and a laundry room. The second floor consists of a bedroom with a bathroom. In the house there are also extras such as air conditioning, gasoil central heating , fireplace, laundry room, barbecue, double glazing, parking for two cars, 2 garages for one car each, outdoor shower and a swimming pool of 10 x 5 m. The property is very close to all services such as supermarket and restaurants. The nearest beaches are 20 minutes away. The largest shopping centre in the area is in Ondara about 10 minutes away by car, as well as the motorway to Valencia (1h) and Alicante (1h). This property is ideal either as a holiday home or for permanent living.
- Type: Villa -
- Town: ORBA
- Views: Mountains
- Plot size: 2.545 m²
- Build size: 225 m²
- Useful surface: 0 m²
- Terrace: 0 m²
- Bedrooms: 3
- Bathrooms: 3
- Lounge: 1
- Dining room: 1
- Kitchen: Independent kitchen
- Heating: Underfloor heating
- Pool: Private
- Garage:
- Open terrace:
- Covered terrace:
- Parking:
- Storage room: 1
| Energy Rating Scale | Consumption kW/h m2/year | Emissions kg CO2/m2 year |
|---|---|---|
A |
0 |
0 |
B |
0 |
0 |
C |
0 |
0 |
D |
0 |
0 |
E |
0 |
0 |
F |
0 |
0 |
G |
0 |
0 |
Note: These details are for guidance only and complete accuracy cannot be guaranted. All measurements are approximate.
Calle Ramón y Cajal, 5.Entlo. Oficina 5
03700 Dénia (Alicante)
c.espaciosdenia@gmail.com info@espaciosdenia.com
Modern villa in Tormos , Costa Blanca, Alicante Province . This is a project to build a villa of minimalist design with straight and angled , on a plot of 675 m2 lines. The house is fully south facing so has sun all day . The Upper House is an independent body, which also contrasts achieved by its different color with dark gray tiles. The house has two floors, each separated by an open staircase , with a total of 154 m2. The ground floor is distributed in hall , living room , covered terrace, open kitchen , laundry, toilet , shower and two bedrooms. Upstairs there is a master bedroom with dressing room and en suite. Apart from the room leads to a private balcony terrace complete with stainless steel railing .The price also includesa swimming pool 8 x 4 with focus and force staircase , terrace of approx. 40 m2 , parking clad withnatural stone ( approx. 30 m2), pedestrian access from the street to the house wall on both edges of the plotwith the street, sliding door for car access , pedestrian gate and intercom ,and of course, a high quality of construction adapted to the style of the house. Construction project, license, insurance , or any other year guaranteerequired for housing construction documentation are included. Since this is aproject the client may choose in advance any change in the level or in thequality of construction . Tormos is a quiet little village , located in theheart of the Costa Blanca, just 20 minutes from the sandy beaches , 1 hour fromthe airports of Alicante and Valencia, and only 15 minutes fromthe largest shopping center the area.
- Type: Villa -
- Town: TORMOS
- Plot size: 675 m²
- Build size: 163 m²
- Useful surface: 130 m²
- Terrace: 0 m²
- Bedrooms: 3
- Bathrooms: 2
- Lounge: 1
- Dining room: 1
- Kitchen: Open-plan kitchen
- Pool: It has
- Open terrace:
- Covered terrace:
| Energy Rating Scale | Consumption kW/h m2/year | Emissions kg CO2/m2 year |
|---|---|---|
A |
0 |
0 |
B |
0 |
0 |
C |
0 |
0 |
D |
0 |
0 |
E |
0 |
0 |
F |
0 |
0 |
G |
0 |
0 |
Note: These details are for guidance only and complete accuracy cannot be guaranted. All measurements are approximate.
Calle Ramón y Cajal, 5.Entlo. Oficina 5
03700 Dénia (Alicante)
c.espaciosdenia@gmail.com info@espaciosdenia.com
Villa for sale in Tormos with very good valley views. This property is distributed on two floors. The first floor is distributed in a livingdining room, a glazed naya, an independent kitchen, 2 bathrooms, a storeroom and 3 bedrooms with fitted wardrobes. On the ground floor there is a livingdining room, a kitchen, a pantry, a bathroom and 3 bedrooms with fitted wardrobes. Also there are extras such as electric heating, air conditioning, summer kitchen, blinds and a 5 x 4 m swimming pool. Garage with automatic gate for a car and under the terrace there is enough space to park another car. Tormos is a typical Spanish village with its bars and restaurants. All the services are very close, as for example the supermarket is at only 5 minutes away by car. In Ondara is situated the largest mall in the area, which is at 15 minutes away, as well as the motorway to Valencia (1 h) and Alicante (1 h).
- Type: Villa -
- Town: TORMOS
- Views: Countryside views
- Plot size: 800 m²
- Build size: 191 m²
- Useful surface: 0 m²
- Terrace: 0 m²
- Bedrooms: 6
- Bathrooms: 3
- Lounge: 2
- Dining room: 2
- Kitchen: Independent kitchen
- Heating: Electric radiators
- Pool: It has
- Garage:
- Open terrace:
- Covered terrace:
- Parking:
- Furnished:
- Storage room: 1
| Energy Rating Scale | Consumption kW/h m2/year | Emissions kg CO2/m2 year |
|---|---|---|
A |
0 |
0 |
B |
0 |
0 |
C |
0 |
0 |
D |
0 |
0 |
E |
0 |
0 |
F |
0 |
0 |
G |
0 |
0 |
Note: These details are for guidance only and complete accuracy cannot be guaranted. All measurements are approximate.
- Villa -
- Private
- RAFOL DE ALMUNIA
- 183 m²
- 4
- 840 m²
Calle Ramón y Cajal, 5.Entlo. Oficina 5
03700 Dénia (Alicante)
c.espaciosdenia@gmail.com info@espaciosdenia.com
Modern villa with spectacular minimalist design located on a parcel are amazing seaviews in Residencial l'Almunia Rafol. This construction project will be built on a plot of 840 m2. The House has 183,25 m2 and is divided into entrance hall, living/dining room with large windows and direct access to the terrace, kitchen open to the living room, 3 bedrooms each with en suite bathroom and closet, also the main room of the House has dressing room, toilet service. The price also includes the required elevation for the location of the villa, a terrace high with a total of 56,65 m2 all she surrounded with glass and stainless steel handrail. There is also an 8 x 4 pool with infinity, ladder work, focus, and all the necessary equipment. Also included in the price the rush of water and light, the realization of a parking lot of the streetlevel concrete, wall stone of 60 cm at linde with the street and car door and pedestrian street, and staircase from the ground to the level of an outdoor terrace. Also included are high qualities of construction to the design of the House. Also includes all the necessary documentation as license, project drawn up by an architect, tenyear insurance etc... Since it is a project the client may vary levels, the qualities of construction or the materials chosen. Rafol de Almunia, and particularly urbanization residential l'Almunia is located just 15 minutes from beautiful sandy beaches, and 15 minutes from Ondara where is located the largest shopping center in the area. The airports of Alicante and Valencia are 1 hour away.
- Type: Villa -
- Town: RAFOL DE ALMUNIA
- Views: Sea and mountain
- Plot size: 840 m²
- Build size: 183 m²
- Useful surface: 0 m²
- Terrace: 0 m²
- Bedrooms: 3
- Bathrooms: 4
- Lounge: 1
- Dining room: 1
- Kitchen: Open
- Heating: Pre-installation
- Pool: Private
- Open terrace:
- Covered terrace:
- Parking:
| Energy Rating Scale | Consumption kW/h m2/year | Emissions kg CO2/m2 year |
|---|---|---|
A |
0 |
0 |
B |
0 |
0 |
C |
0 |
0 |
D |
0 |
0 |
E |
0 |
0 |
F |
0 |
0 |
G |
0 |
0 |
Note: These details are for guidance only and complete accuracy cannot be guaranted. All measurements are approximate.
Calle Ramón y Cajal, 5.Entlo. Oficina 5
03700 Dénia (Alicante)
c.espaciosdenia@gmail.com info@espaciosdenia.com
Town House with apartment for sale in Orba. The house is located in a very quiet area within the town of Orba and consists of 2 floors and has the following layout. The ground floor is divided into living/dining room, kitchen, storage room, patio, garage, 2 bedrooms and a bathroom. On the top floor is a completely refurbished apartment which contains a living/dining room, open kitchen, open terrace, a bathroom and 2 bedrooms. The property is very close to all amenities such as supermarket and restaurants. The nearest beaches are a 20 minute drive. The area's largest shopping centre is in Ondara 15 minutes by car, as well as the highway to Valencia (1 h) and Alicante (1 h). This property is ideal, either as a holiday home or permanent house.
- Type: Village/town house
- Town: ORBA
- Plot size: 0 m²
- Build size: 249 m²
- Useful surface: 0 m²
- Terrace: 0 m²
- Bedrooms: 4
- Bathrooms: 2
- Lounge: 1
- Dining room: 1
- Kitchen: Open
- Heating: Split
- Garage:
- Open terrace:
- Storage room: 1
| Energy Rating Scale | Consumption kW/h m2/year | Emissions kg CO2/m2 year |
|---|---|---|
A |
0 |
0 |
B |
0 |
0 |
C |
0 |
0 |
D |
0 |
0 |
E |
0 |
0 |
F |
0 |
0 |
G |
0 |
0 |
Note: These details are for guidance only and complete accuracy cannot be guaranted. All measurements are approximate.
- Villa -
- Private
- Benidoleig
- 370 m²
- 2
- 7.012 m²
Calle Ramón y Cajal, 5.Entlo. Oficina 5
03700 Dénia (Alicante)
c.espaciosdenia@gmail.com info@espaciosdenia.com
Villa / Finca with a plot of 7012m2 for sale in Benidoleig! The house has two floors. The ground floor consists of living / dining room, open kitchen, 2 bedrooms and a bathroom. The upper floor is distributed in living room, 3 bedrooms with fitted wardrobes and a bathroom. There are also extras such as gas heating, well, storage room, parking for two cars with pergola, 10x5 pool and an outdoor shower. The property is very close to all services such as Supermarkets and Restaurants. The nearest beaches are 15 minutes away. The largest shopping center in the area is in Ondara about 5 minutes by car, as well as the motorway to Valencia (1h) and Alicante (1h). This property is ideal, either as a holiday home or for regular housing.
- Type: Villa -
- Town: Benidoleig
- Views: Mountains
- Plot size: 7.012 m²
- Build size: 370 m²
- Useful surface: 0 m²
- Terrace: 0 m²
- Bedrooms: 5
- Bathrooms: 2
- Lounge: 2
- Dining room: 1
- Kitchen: Open
- Heating: GAS
- Pool: Private
- Parking:
| Energy Rating Scale | Consumption kW/h m2/year | Emissions kg CO2/m2 year |
|---|---|---|
A |
171 |
34 |
B |
171 |
34 |
C |
171 |
34 |
D |
171 |
34 |
E |
171 |
34 |
F |
171 |
34 |
G |
171 |
34 |
Note: These details are for guidance only and complete accuracy cannot be guaranted. All measurements are approximate.
Calle Ramón y Cajal, 5.Entlo. Oficina 5
03700 Dénia (Alicante)
c.espaciosdenia@gmail.com info@espaciosdenia.com
For sale this spacious villa with two independent homes in Els Poblets near the beaches of Las Marinas, Dénia. Completely flat plot of 752 m2 where the property stands with the following distribution. Upper floor, main house: Large southfacing glazed terrace, entrance hall, living dining room with fireplace that connects to the open kitchen, 3 double bedrooms and 2 bathrooms, both with bathtub. Everything in good condition, has radiator heating, air conditioning h/c, kitchen even equipped with a woodburning oven, wooden windows with double glass, aluminum shutters, etc... On the ground floor with a separate entrance there is a second home. with living dining room, open kitchen, 3 double bedrooms and bathroom with Italian shower. As on the upper floor, everything is in good condition. The property has a large garden with orange, lemon, olive, plantain, loquat trees and a green area with enough space to make a swimming pool without having to cut down any of the trees. It also has parking, garage, work area, another wood oven, laundry, storage rooms, cellar and another bathroom with shower. Quiet residential area close to all services.
- Type: Villa -
- Town: Els Poblets
- Area: Beach
- Plot size: 752 m²
- Build size: 284 m²
- Useful surface: 0 m²
- Terrace: 0 m²
- Bedrooms: 6
- Bathrooms: 4
- Lounge: 2
- Dining room: 2
- Kitchen: Open
- Heating: Electric radiators
- Garage:
- Open terrace:
- Covered terrace:
- Parking:
- Furnished:
- Sat/TV:
- Storage room: 1
| Energy Rating Scale | Consumption kW/h m2/year | Emissions kg CO2/m2 year |
|---|---|---|
A |
129 |
26 |
B |
129 |
26 |
C |
129 |
26 |
D |
129 |
26 |
E |
129 |
26 |
F |
129 |
26 |
G |
129 |
26 |
Note: These details are for guidance only and complete accuracy cannot be guaranted. All measurements are approximate.










