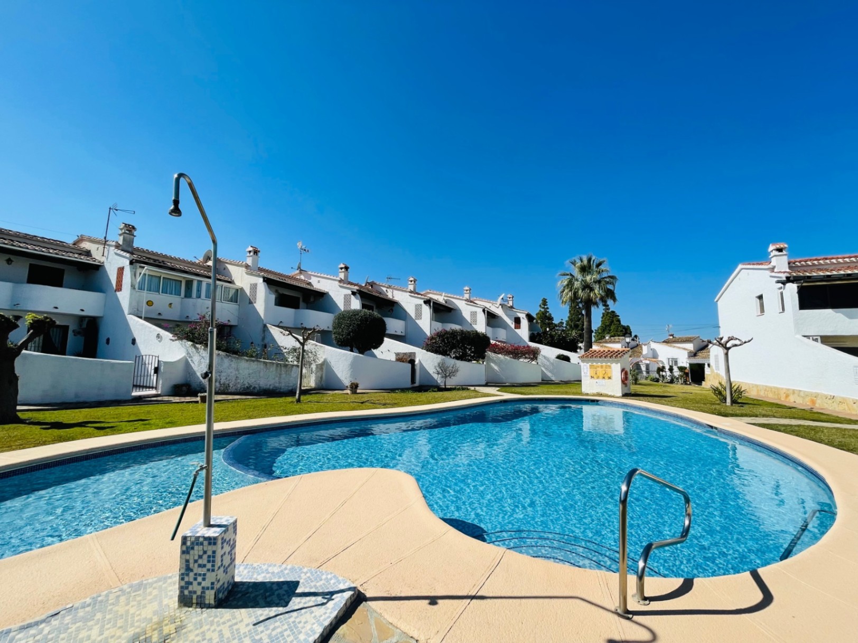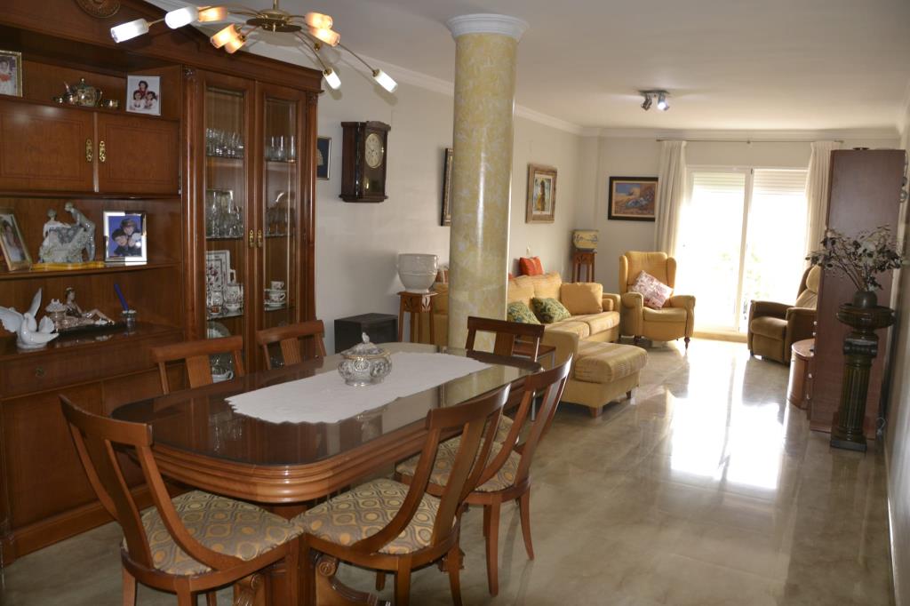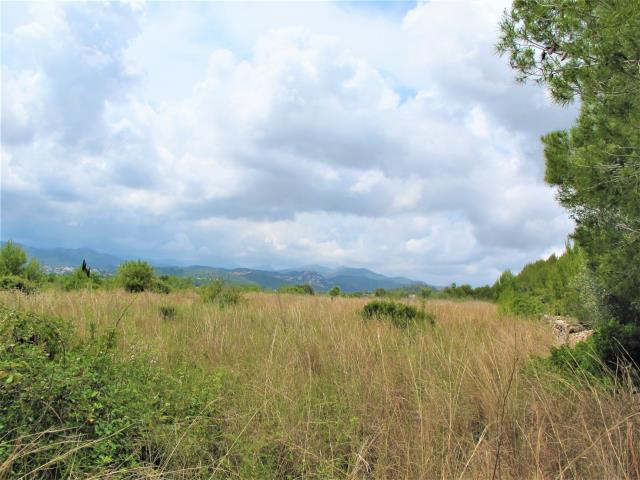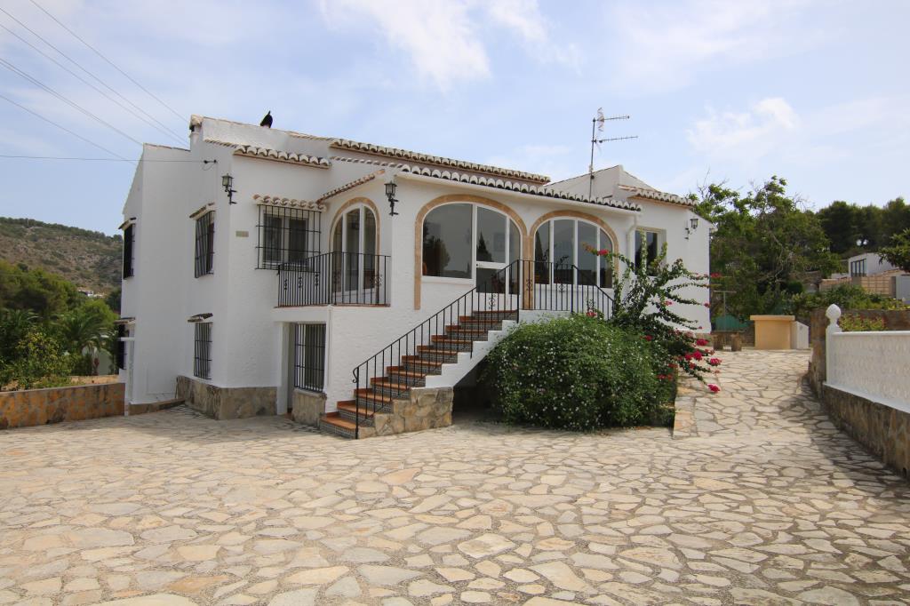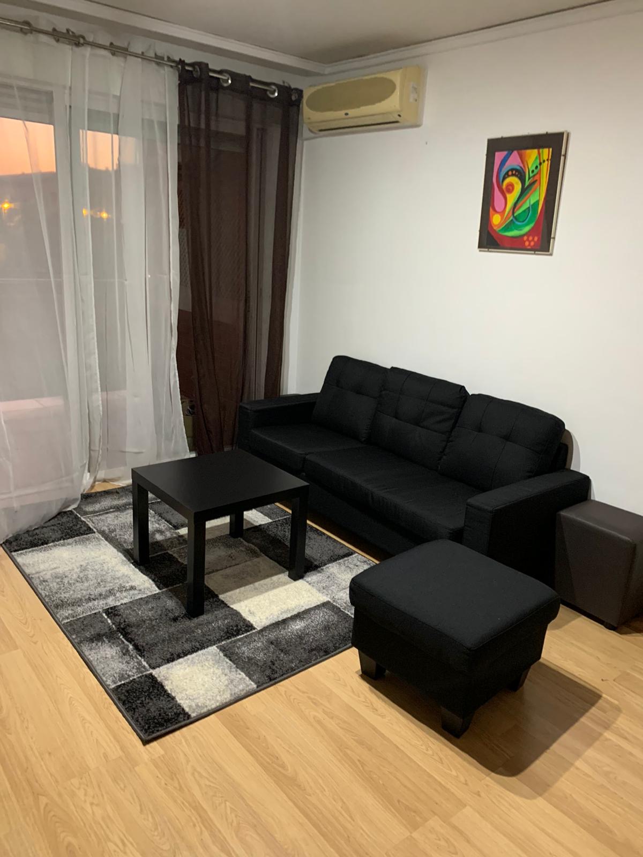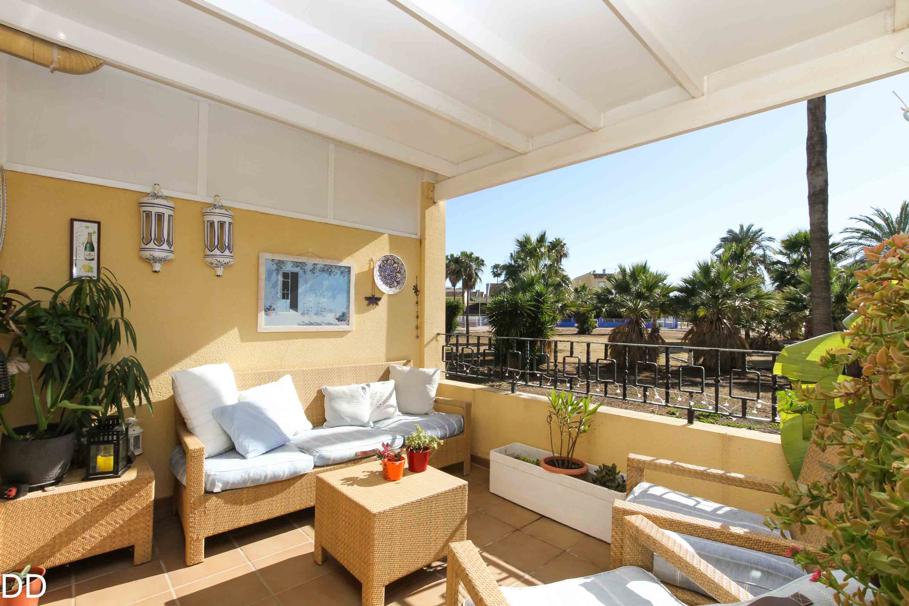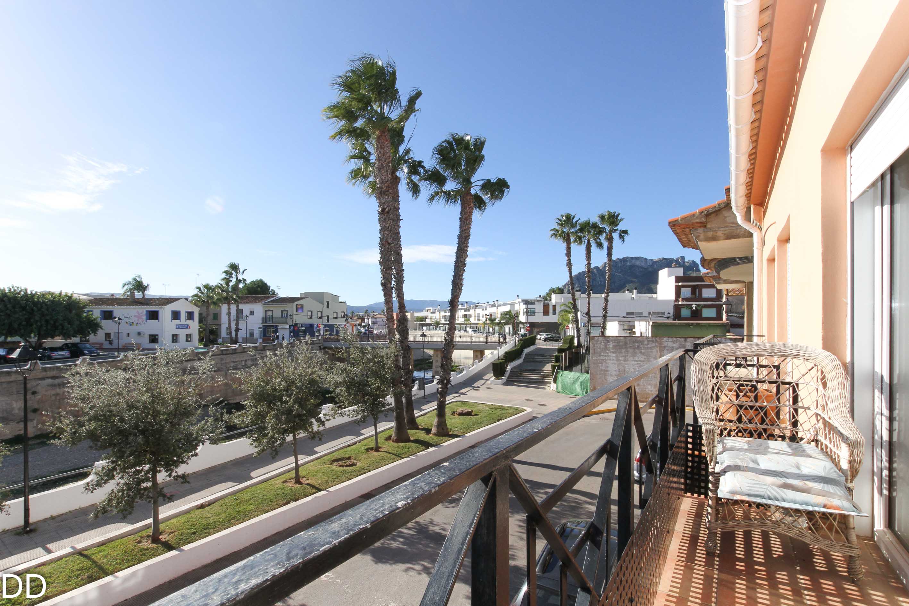- Townhouses and bungalows
- Community
- Els Poblets->Els Poblets
- 108 m²
- 1
- 0 m²
Calle Ramón y Cajal, 5.Entlo. Oficina 5
03700 Dénia (Alicante)
c.espaciosdenia@gmail.com info@espaciosdenia.com
Renovated bungalow in Els Poblets. The premises are on 2 floors. On the lower floor there is a large modern kitchen, the livingdining room, 1 bedroom, a storage room and a large terrace with a barbecue. On the upper floor there are 2 further bedrooms, 1 bathroom and another terrace. The bungalow has a parking space, fitted wardrobes, hot/cold air conditioning, solar panels, communal pool and beautiful views of the communal area and the Montgo. The bungalow is completely renovated and is sold furnished.
Translated with DeepL.com (free version)
- Type: Townhouses and bungalows
- Town: Els Poblets
- Area: Els Poblets
- Views: Common areas
- Plot size: 0 m²
- Build size: 108 m²
- Useful surface: 0 m²
- Terrace: 0 m²
- Bedrooms: 3
- Bathrooms: 1
- Lounge: 1
- Kitchen: Independent kitchen
- Pool: Community
- Open terrace:
- Covered terrace:
- Parking:
- Furnished:
- Storage room: 1
| Energy Rating Scale | Consumption kW/h m2/year | Emissions kg CO2/m2 year |
|---|---|---|
A |
0 |
0 |
B |
0 |
0 |
C |
0 |
0 |
D |
0 |
0 |
E |
0 |
0 |
F |
0 |
0 |
G |
0 |
0 |
Note: These details are for guidance only and complete accuracy cannot be guaranted. All measurements are approximate.
- Townhouses and bungalows
- Community
- Jávea->MONTAÑAR -ARENAL BEACH
- 200 m²
- 4
- 0 m²
Calle Ramón y Cajal, 5.Entlo. Oficina 5
03700 Dénia (Alicante)
c.espaciosdenia@gmail.com info@espaciosdenia.com
Introducing a charming 4 bedroom, 4 bathroom townhouse located in the soughtafter area of El Arenal, Javea. This spacious and wellmaintained property offers comfortable living spaces and modern amenities, making it perfect for a homestay or holiday retreat. FEATURES & AMENITIES: The townhouse has a cosy terrace, perfect for al fresco dining and entertaining. Inside, you'll find ample storage space and a wellequipped separate kitchen with modern appliances. A very spacious living room. Stay comfortable yearround with airconditioning and splitsystem units installed throughout the home. The property also benefits from city gas hookups and fitted wardrobes in each bedroom, offering additional storage and convenience. For the colder months, enjoy the warmth of the gas central heating system, ensuring that the whole house remains cosy. The blast door provides an extra layer of security and peace of mind for you and your family. AREA: Located in the popular El Arenal neighbourhood of Javea, this townhouse is surrounded by a thriving community, with easy access to shops, restaurants and local amenities. The nearest beach, Playa del Arenal, is only 800 m away (approximately 10 minutes walk), making it perfect for beach lovers and those who enjoy the coastal lifestyle.
- Type: Townhouses and bungalows
- Town: Jávea
- Area: MONTAÑAR -ARENAL BEACH
- Views: Common areas
- Plot size: 0 m²
- Build size: 200 m²
- Useful surface: 181 m²
- Terrace: 19 m²
- Bedrooms: 4
- Bathrooms: 4
- Kitchen: Fully equipped kitchen
- Heating: GAS
- Pool: Community
- Open terrace:
- Parking:
| Energy Rating Scale | Consumption kW/h m2/year | Emissions kg CO2/m2 year |
|---|---|---|
A |
96 |
20 |
B |
96 |
20 |
C |
96 |
20 |
D |
96 |
20 |
E |
96 |
20 |
F |
96 |
20 |
G |
96 |
20 |
Note: These details are for guidance only and complete accuracy cannot be guaranted. All measurements are approximate.
- Penthouse
- Private
- Olive->Golf Resort
- 222 m²
- 2
- 0 m²
Calle Ramón y Cajal, 5.Entlo. Oficina 5
03700 Dénia (Alicante)
c.espaciosdenia@gmail.com info@espaciosdenia.com
Penthouse for sale in the luxurious complex of Oliva Nova Golf within walking distance of one of the best beach views on the Costa Blanca spectacular duplex penthouse with large terraces and its own swimming pool, , barbecue ,360 degrees views, very sunny, this property has two bedrooms and two bathrooms,, modern kitchen , fully equipped,, Penthouse with electric blinds, air conditioning with heat pump
Urbanization with tropical garden and swimming pool, parking space in the basement and storage room
Must see it!! if you are looking for something special .
- Type: Penthouse
- Town: Olive
- Area: Golf Resort
- Views: Sea and mountain
- Plot size: 0 m²
- Build size: 222 m²
- Useful surface: 92 m²
- Terrace: 129 m²
- Bedrooms: 2
- Bathrooms: 2
- Kitchen: Fully equipped kitchen
- Heating: Air conditioning split
- Pool: Private
- Open terrace:
- Covered terrace:
- Parking:
- Storage room: 1
- Elevator:
Note: These details are for guidance only and complete accuracy cannot be guaranted. All measurements are approximate.
Calle Ramón y Cajal, 5.Entlo. Oficina 5
03700 Dénia (Alicante)
c.espaciosdenia@gmail.com info@espaciosdenia.com
Apartment on the second floor with elevator in a building in the area of the town in Jávea / Xàbia, a step away from the center It stands out for its central location within walking distance of all the essentials, good condition and east orientation. The house consists of entrance hall with builtin wardrobe, double living room with exterior access to a small balcony with open views of the bell tower, Large individual kitchen with gallery, three double bedrooms and two bathrooms (one en suite).
- Type: Apartment
- Town: Jávea
- Plot size: 0 m²
- Build size: 150 m²
- Useful surface: 130 m²
- Terrace: 0 m²
- Bedrooms: 3
- Bathrooms: 2
- Dining room: 1
- Kitchen: 1 kitchen
- Built in: 2002
- Parking:
- Storage room: 1
- Elevator:
Note: These details are for guidance only and complete accuracy cannot be guaranted. All measurements are approximate.
Calle Ramón y Cajal, 5.Entlo. Oficina 5
03700 Dénia (Alicante)
c.espaciosdenia@gmail.com info@espaciosdenia.com
Opportunity for investors and builders: two apartments are sold with a building in structure in the center of Javea, walking to the old town and also to the Port.
These apartments have an area of 238m2 each, being able to build two houses in each. It has south orientation on the one hand with sea views and another north overlooking the Montgó and mills of La Plana. Great potential. More information you can contact us.
- Type: Floor
- Town: Jávea
- Views: Sea and mountain
- Plot size: 0 m²
- Build size: 476 m²
- Useful surface: 0 m²
- Terrace: 0 m²
Note: These details are for guidance only and complete accuracy cannot be guaranted. All measurements are approximate.
Calle Ramón y Cajal, 5.Entlo. Oficina 5
03700 Dénia (Alicante)
c.espaciosdenia@gmail.com info@espaciosdenia.com
Flat rustic land for sale in a quiet area of Jesús Pobre.
- Type: Plot
- Town: Jesus Poor
- Plot size: 6.882 m²
- Build size: 0 m²
- Useful surface: 0 m²
- Terrace: 0 m²
Note: These details are for guidance only and complete accuracy cannot be guaranted. All measurements are approximate.
Calle Ramón y Cajal, 5.Entlo. Oficina 5
03700 Dénia (Alicante)
c.espaciosdenia@gmail.com info@espaciosdenia.com
Mediterranean style villa for sale in Javea; located in a quiet residential area a few minutes from the town of Jávea, ideal for holidays but also to live all year round due to its proximity to the center and its good south orientation. Overlooking the Montgó from the garden and pool.
The house is very practical with a ground floor that can be used as guest accommodation, storage room, cellar, etc ... On the main floor it has a naya with a glazed rough arch, ideal for winter days; a living room with fireplace, spacious and well maintained kitchen; a toilet and three bedrooms with fitted wardrobes and a bathroom.
The exterior is flat and very spacious with capacity for several cars, also has a garage and two covered parking. The pool surrounded by a very practical terrace; The garden is easy to maintain and has fruit trees and room for vegetables etc .... At the rear is the summer kitchen and wood oven. You have to visit it to be able to appreciate it.
- Type: VILLA.
- Town: Jávea
- Views: Views of Montgó
- Plot size: 1.880 m²
- Build size: 250 m²
- Useful surface: 0 m²
- Terrace: 0 m²
- Bedrooms: 4
- Bathrooms: 1
- Guest bathroom: 1
- Lounge: 1
- Dining room: 2
- Kitchen: 2 kitchens
- Built in: 1980
- Heating: GAS
- Pool: Private
- Garage:
- Open terrace:
- Covered terrace:
- Parking:
- Storage room: 1
Note: These details are for guidance only and complete accuracy cannot be guaranted. All measurements are approximate.
Calle Ramón y Cajal, 5.Entlo. Oficina 5
03700 Dénia (Alicante)
c.espaciosdenia@gmail.com info@espaciosdenia.com
Large town house in Benidoleig has been be beautifully restored by the owners but worked to keep the old features of the property but adding a modern feel. The house has a total of about 200 m2, and is spread over three floors. The ground floor is divided in to 2 bedrooms but could be used as office and snug, large lounge/ dinner and open plan kitchen with access to a lovely courtyard, there is also a spacious bathroom, stairs lead you to the second floor with two more large bedrooms, second bathroom and an open space which could be a further bedroom and dressing room, doors lead you to the terrace with views across the valley, up the second flight of stairs you have what the Spanish call BUHARIDLLA which is an open space showing the beams and roof but can be made into bedroom, games room etc. This property is idea for a family home with village feel, a good village school but could be used as a bed and breakfast for someone looking for a business adventure as you are in the heart of the best walks in the Coast Blanca, cycling holidays and beaches are only 15 minutes away. Features included double glazing, beautiful Spanish front doors, restored old tiles in parts of the property, Viewing is essential
- Type: Village/town house
- Town: Benidoleig
- Views: Countryside views
- Plot size: 0 m²
- Build size: 197 m²
- Useful surface: 0 m²
- Terrace: 0 m²
- Bedrooms: 4
- Bathrooms: 2
- Lounge: 1
- Dining room: 1
- Kitchen: Open
- Open terrace:
- Covered terrace:
- Furnished:
- Storage room: 1
| Energy Rating Scale | Consumption kW/h m2/year | Emissions kg CO2/m2 year |
|---|---|---|
A |
172 |
33 |
B |
172 |
33 |
C |
172 |
33 |
D |
172 |
33 |
E |
172 |
33 |
F |
172 |
33 |
G |
172 |
33 |
Note: These details are for guidance only and complete accuracy cannot be guaranted. All measurements are approximate.
Calle Ramón y Cajal, 5.Entlo. Oficina 5
03700 Dénia (Alicante)
c.espaciosdenia@gmail.com info@espaciosdenia.com
3bedroom villa for sale with panoramic views of the Orba valley towards the Mediterranean. This property is located at the end of a quiet cul de sac in a very private position.Steps from the road lead down to the villa, which on the upper level consists of a lounge and open plan kitchen, 2 bedrooms and 1 family bathroom. There is also an open terrace on this level.External stairs lead to a 1 bedroom apartment consisting of a lounge and open plan kitchen,1 bedroom and a shower room. There is also an open terrace on this level.The property provides 2 totally separate living areas which could provide a rental income. The villa is in a very private, quiet location and is ideal for anyone wanted to enjoy the peace and tranquility of the Spanish countryside yet being only a few minutes from the town of Orba and less than 30 minutes from Denia . Alicante and Valencia Airports are just over 1 hours drive.
- Type: Villa -
- Town: ORBA
- Views: Mountains
- Plot size: 600 m²
- Build size: 129 m²
- Useful surface: 0 m²
- Terrace: 0 m²
- Bedrooms: 3
- Bathrooms: 2
- Lounge: 2
- Dining room: 2
- Kitchen: Open-plan kitchen
- Heating: Fireplace
- Open terrace:
- Covered terrace:
| Energy Rating Scale | Consumption kW/h m2/year | Emissions kg CO2/m2 year |
|---|---|---|
A |
0 |
0 |
B |
0 |
0 |
C |
0 |
0 |
D |
0 |
0 |
E |
0 |
0 |
F |
0 |
0 |
G |
0 |
0 |
Note: These details are for guidance only and complete accuracy cannot be guaranted. All measurements are approximate.
Calle Ramón y Cajal, 5.Entlo. Oficina 5
03700 Dénia (Alicante)
c.espaciosdenia@gmail.com info@espaciosdenia.com
This modern villa for sale is in the village of Tormos, Alicante, Costa Blanca, Spain and is in immaculate conditions. The plot is totally flat and the villa itself is distributed on one level. The property is south facing and consists of 3 bedrooms, one of them with a bathroom ensuite, an additional shower room, a kitchen, a livingdining room and a naya which is fully glazed which is used as an additional living area. It has central heating and air conditioning hot /cold throughout. There is also a garage attached to the house. Outside there is a 10 x 5 m pool, a pool terrace and a summer kitchen. It has also additional parking for 2 or 3 cars. The villa is not part of an urbanisation and is only 5 minutes walk to the village. The near biggest town, is Orba at only 2 minutes away, and the coastal town of Denia is only 20 kms away. This is an ideal property for anyone interested in buying a villa with modern amenities yet still be in the tranquil setting of the Spanish countryside, particularly for someone looking for a property with a minimum of steps.
- Type: Villa -
- Town: TORMOS
- Views: Mountains
- Plot size: 738 m²
- Build size: 144 m²
- Useful surface: 0 m²
- Terrace: 0 m²
- Bedrooms: 3
- Bathrooms: 2
- Lounge: 1
- Dining room: 1
- Kitchen: Open-plan kitchen
- Built in: 2000
- Heating: GAS
- Pool: Private
- Garage:
- Open terrace:
- Covered terrace:
- Parking:
- Sat/TV:
- Storage room: 1
| Energy Rating Scale | Consumption kW/h m2/year | Emissions kg CO2/m2 year |
|---|---|---|
A |
0 |
0 |
B |
0 |
0 |
C |
0 |
0 |
D |
0 |
0 |
E |
0 |
0 |
F |
0 |
0 |
G |
0 |
0 |
Note: These details are for guidance only and complete accuracy cannot be guaranted. All measurements are approximate.
Calle Ramón y Cajal, 5.Entlo. Oficina 5
03700 Dénia (Alicante)
c.espaciosdenia@gmail.com info@espaciosdenia.com
We present this spacious apartment located closet to Avenida Miguel Hernández, 500 meters from the port and the beach, close to all services. It has a floor size of 80 m2. It is distributed in an entrance hall, separate kitchen, large livingdining room with access to a westfacing terrace, two double bedrooms and two bathrooms. Spacious rooms in general and very bright. An ideal home to live in Denia with all the comforts and a step away from everything. It has air conditioning hot/cold, wooden floors. An opportunity to buy your home in Denia. Come and visit it!
- Type: Apartment
- Town: Dénia
- Area: The port
- Views: Street
- Plot size: 0 m²
- Build size: 80 m²
- Useful surface: 0 m²
- Terrace: 0 m²
- Bedrooms: 2
- Bathrooms: 2
- Lounge: 1
- Dining room: 1
- Kitchen: Independent kitchen
- Built in: 2000
- Heating: Heat pump
- Covered terrace:
- Elevator:
| Energy Rating Scale | Consumption kW/h m2/year | Emissions kg CO2/m2 year |
|---|---|---|
A |
0 |
0 |
B |
0 |
0 |
C |
0 |
0 |
D |
0 |
0 |
E |
0 |
0 |
F |
0 |
0 |
G |
0 |
0 |
Note: These details are for guidance only and complete accuracy cannot be guaranted. All measurements are approximate.
Calle Ramón y Cajal, 5.Entlo. Oficina 5
03700 Dénia (Alicante)
c.espaciosdenia@gmail.com info@espaciosdenia.com
COMFORTABLE DUPLEX HOUSE 500m FROM THE BEACH.
Excellent house to enter to live with all comforts and improvements, the owner has pampered it to become a real home.
In the main olanta you will find a cozy living room with fireplace, the kitchen with access to the terrace and a pantry, two bedrooms with fitted wardrobes, a bathroom, the upper part has a large bedroom in siut with its terrace, builtin wardrobe and bathroom with shower. From the terrace you can see a strip of sea, it is one of the best beaches of our literal, fine sand beach. Another terrace overlooks another part of the house facing the municipal park, with unobstructed views towards the green and the mountains. In the basement there is laundry, when iron, storage and a large space for various purposes, has the windows, so there is the possibility of making another two bedrooms. The quality of finishes and construction is good, has air indication, double glazed windows, percianas, security door.
The plot is 200m2, it is the corner house, it only has a neighbor on one side, parking for two cars. Location is excellent, very close to all amenities, sports area and a direct path to the beach.
- Type: Townhouses and bungalows
- Town: Vergel
- Area: Marinas
- Views: Clear
- Plot size: 203 m²
- Build size: 174 m²
- Useful surface: 0 m²
- Terrace: 0 m²
- Bedrooms: 3
- Bathrooms: 2
- Lounge: 1
- Kitchen: Independent kitchen
- Built in: 2010
- Heating: Heat pump
- Open terrace:
- Covered terrace:
- Parking:
- Storage room: 1
| Energy Rating Scale | Consumption kW/h m2/year | Emissions kg CO2/m2 year |
|---|---|---|
A |
0 |
0 |
B |
0 |
0 |
C |
0 |
0 |
D |
0 |
0 |
E |
0 |
0 |
F |
0 |
0 |
G |
0 |
0 |
Note: These details are for guidance only and complete accuracy cannot be guaranted. All measurements are approximate.
- Townhouses and bungalows
- Els Poblets->City Centre
- 151 m²
- 2
- 0 m²
Calle Ramón y Cajal, 5.Entlo. Oficina 5
03700 Dénia (Alicante)
c.espaciosdenia@gmail.com info@espaciosdenia.com
Semidetached house located in the center of Els Poblets.The duplex house is located on the 1st floor of the twostorey building and only two neighbors in the heart of Els Poblets. The main floor of 85m2 offers us a very large living room with terrace, closed kitchen, a bathroom and two bedrooms. The upper floor the lower deck which is accessed by internal staircase, of surface 51m2 has two bedrooms, a bathroom and solarium terrace of 11m2.
- Type: Townhouses and bungalows
- Town: Els Poblets
- Area: City Centre
- Views: Clear
- Plot size: 0 m²
- Build size: 151 m²
- Useful surface: 0 m²
- Terrace: 11 m²
- Bedrooms: 3
- Bathrooms: 2
- Lounge: 1
- Kitchen: Independent kitchen
- Heating: Heat pump
- Open terrace:
- Storage room: 1
Note: These details are for guidance only and complete accuracy cannot be guaranted. All measurements are approximate.
