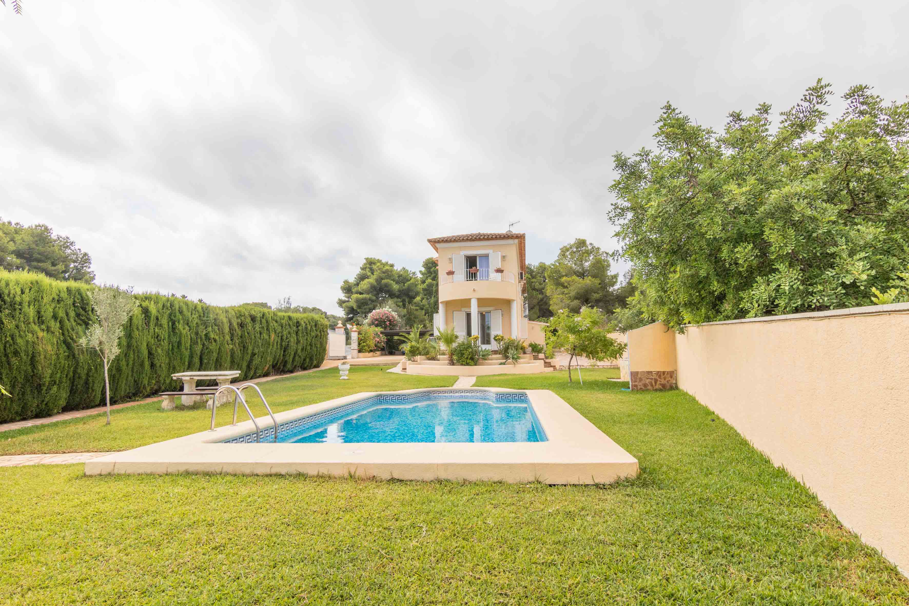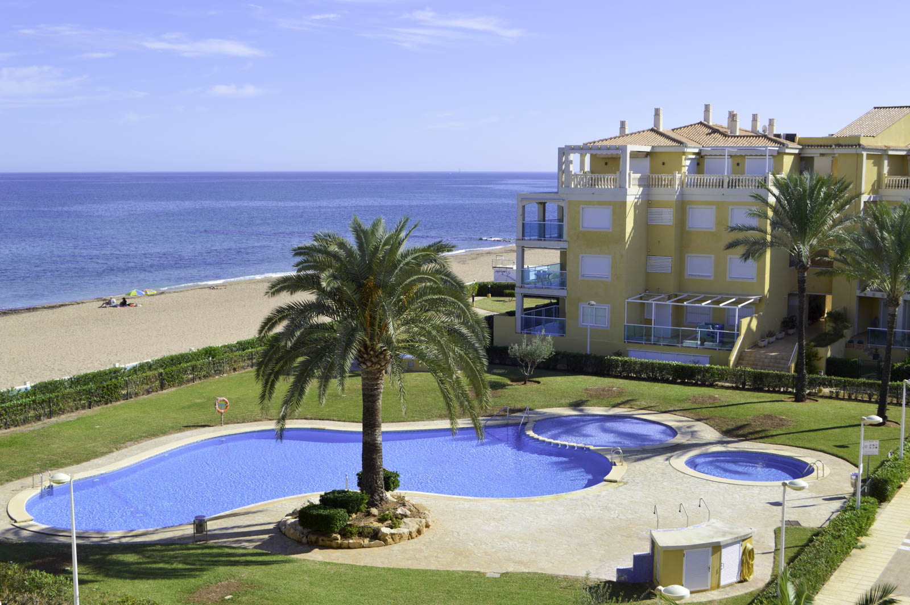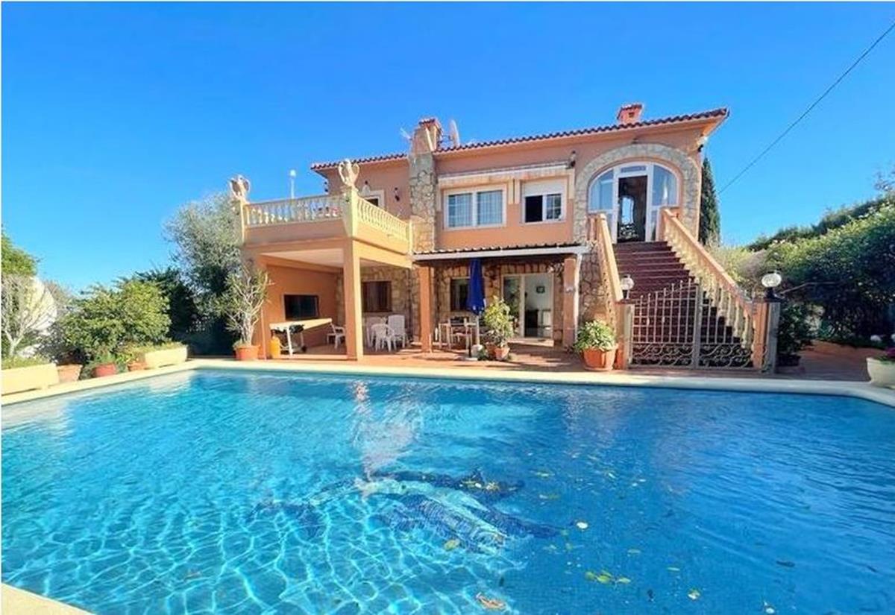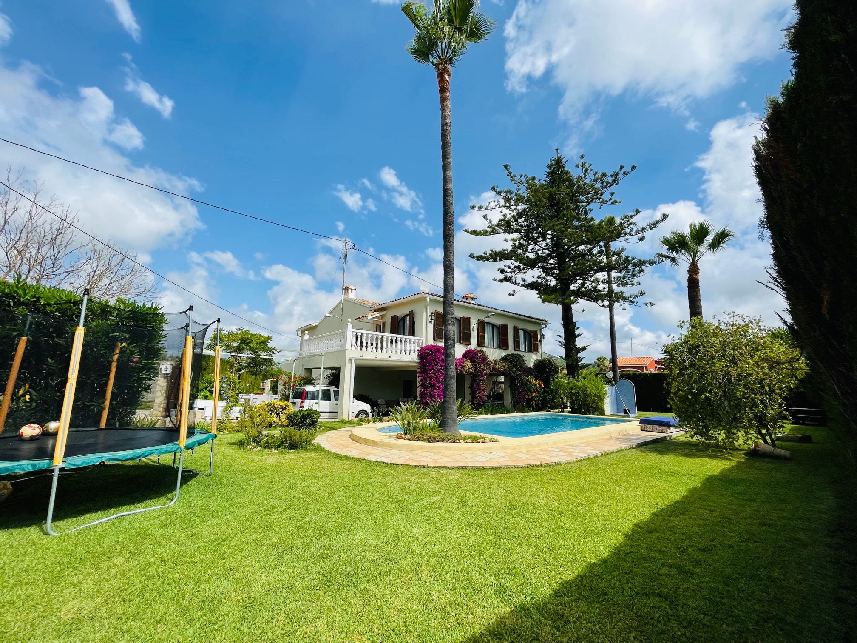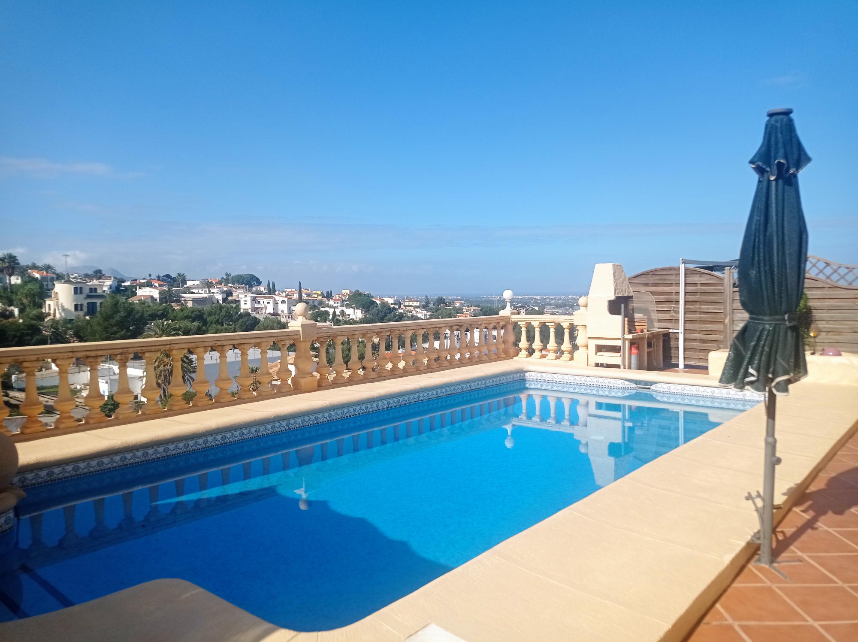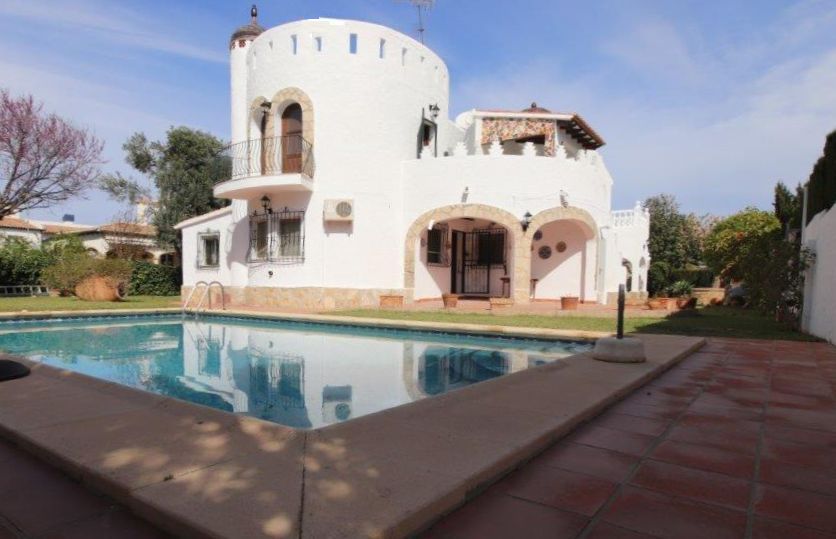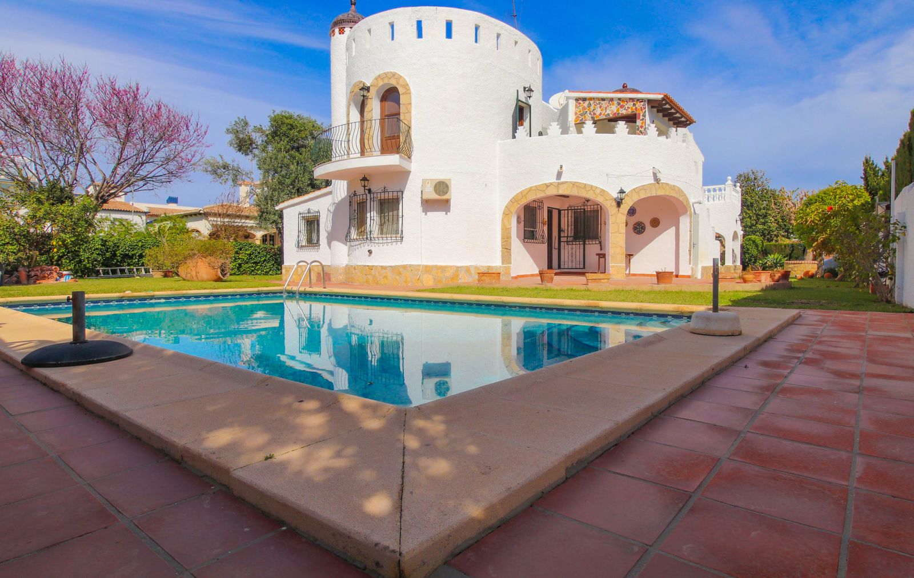- Home
- »
- Properties
- »
- All our Properties
Calle Ramón y Cajal, 5.Entlo. Oficina 5
03700 Dénia (Alicante)
c.espaciosdenia@gmail.com info@espaciosdenia.com
Charming and spacious villa located in the area of Las Rotas, close to the town center and all services. It has a constructed area of 345 m2 on a flat and sunny plot of 1.045 m2. The 2storey house is distributed in 2 independent apartments that are connected through an internal staircase. The ground floor has two double bedrooms, two bathrooms, a closed kitchen and a large livingdining room with access to the covered terrace that accesses the pool and garden. On the first floor we can find 3 bedrooms, 2 bathrooms, a closed kitchen, a livingdining room with access to a small terrace with beautiful views. The house is equipped with oil central heating and air conditioning hot / cold. A large house ideal for 2 families or a very large one.
- Type: Villa -
- Town: Dénia
- Area: Las Rotas
- Views: Clear
- Plot size: 1.045 m²
- Build size: 345 m²
- Useful surface: 0 m²
- Terrace: 0 m²
- Bedrooms: 5
- Bathrooms: 4
- Lounge: 2
- Dining room: 2
- Kitchen: 2 kitchens
- Built in: 1995
- Heating: Diesel oil
- Pool: Private
- Open terrace:
- Covered terrace:
- Parking:
- Storage room: 1
| Energy Rating Scale | Consumption kW/h m2/year | Emissions kg CO2/m2 year |
|---|---|---|
A |
233 |
55 |
B |
233 |
55 |
C |
233 |
55 |
D |
233 |
55 |
E |
233 |
55 |
F |
233 |
55 |
G |
233 |
55 |
Note: These details are for guidance only and complete accuracy cannot be guaranted. All measurements are approximate.
- Townhouses and bungalows
- Community
- Jávea->MONTAÑAR -ARENAL BEACH
- 200 m²
- 4
- 0 m²
Calle Ramón y Cajal, 5.Entlo. Oficina 5
03700 Dénia (Alicante)
c.espaciosdenia@gmail.com info@espaciosdenia.com
Introducing a charming 4 bedroom, 4 bathroom townhouse located in the soughtafter area of El Arenal, Javea. This spacious and wellmaintained property offers comfortable living spaces and modern amenities, making it perfect for a homestay or holiday retreat. FEATURES & AMENITIES: The townhouse has a cosy terrace, perfect for al fresco dining and entertaining. Inside, you'll find ample storage space and a wellequipped separate kitchen with modern appliances. A very spacious living room. Stay comfortable yearround with airconditioning and splitsystem units installed throughout the home. The property also benefits from city gas hookups and fitted wardrobes in each bedroom, offering additional storage and convenience. For the colder months, enjoy the warmth of the gas central heating system, ensuring that the whole house remains cosy. The blast door provides an extra layer of security and peace of mind for you and your family. AREA: Located in the popular El Arenal neighbourhood of Javea, this townhouse is surrounded by a thriving community, with easy access to shops, restaurants and local amenities. The nearest beach, Playa del Arenal, is only 800 m away (approximately 10 minutes walk), making it perfect for beach lovers and those who enjoy the coastal lifestyle.
- Type: Townhouses and bungalows
- Town: Jávea
- Area: MONTAÑAR -ARENAL BEACH
- Views: Common areas
- Plot size: 0 m²
- Build size: 200 m²
- Useful surface: 181 m²
- Terrace: 19 m²
- Bedrooms: 4
- Bathrooms: 4
- Kitchen: Fully equipped kitchen
- Heating: GAS
- Pool: Community
- Open terrace:
- Parking:
| Energy Rating Scale | Consumption kW/h m2/year | Emissions kg CO2/m2 year |
|---|---|---|
A |
96 |
20 |
B |
96 |
20 |
C |
96 |
20 |
D |
96 |
20 |
E |
96 |
20 |
F |
96 |
20 |
G |
96 |
20 |
Note: These details are for guidance only and complete accuracy cannot be guaranted. All measurements are approximate.
- Villa -
- Els Poblets->Periphery
- 460 m²
- 5
- 1.200 m²
Calle Ramón y Cajal, 5.Entlo. Oficina 5
03700 Dénia (Alicante)
c.espaciosdenia@gmail.com info@espaciosdenia.com
Fabulous villa for sale in Els Poblets of rustic Mediterranean style. The house is built on a flat plot of 1,200 m2 fully fenced, consists of two floors, large basement for garage with space for several vehicles and two entrances. The upper floor is distributed in a hall, 3 bedrooms 2 of them with access to a large terrace with beautiful views of the mountain. All bedrooms with fitted wardrobes, 1 bathroom, 1 toilet, living room with fireplace, dining room, American open kitchen fully equipped, pantry and laundryroom. The ground floor to which you descend by internal staircase is diaphanous with two toilets, 1 bedroom with access to a terrace with beautiful views, large kitchen, fireplace as it was assigned to be a restaurant. It has access to two large porches which are also accessed from the outside by stairs. On the outside there is the summer kitchen with wood oven, an outside bathroom with shower, a small studio with 1 bedroom and a kitchen and a separate bedroom. It also has a large cellar. The garden with grass areas, several trees and native plants has many possibilities. Location next to all services on the edge of the urban area and at only 1.5 km from the beach.
- Type: Villa -
- Town: Els Poblets
- Area: Periphery
- Views: Sea and mountain
- Plot size: 1.200 m²
- Build size: 460 m²
- Useful surface: 0 m²
- Terrace: 40 m²
- Bedrooms: 6
- Bathrooms: 5
- Lounge: 1
- Dining room: 1
- Kitchen: Open-plan kitchen
- Heating: Split
- Garage:
- Open terrace:
- Covered terrace:
- Parking:
- Furnished:
- Storage room: 1
| Energy Rating Scale | Consumption kW/h m2/year | Emissions kg CO2/m2 year |
|---|---|---|
A |
0 |
0 |
B |
0 |
0 |
C |
0 |
0 |
D |
0 |
0 |
E |
0 |
0 |
F |
0 |
0 |
G |
0 |
0 |
Note: These details are for guidance only and complete accuracy cannot be guaranted. All measurements are approximate.
- Villa -
- Private
- RAFOL DE ALMUNIA
- 183 m²
- 4
- 840 m²
Calle Ramón y Cajal, 5.Entlo. Oficina 5
03700 Dénia (Alicante)
c.espaciosdenia@gmail.com info@espaciosdenia.com
Modern villa with spectacular minimalist design located on a parcel are amazing seaviews in Residencial l'Almunia Rafol. This construction project will be built on a plot of 840 m2. The House has 183,25 m2 and is divided into entrance hall, living/dining room with large windows and direct access to the terrace, kitchen open to the living room, 3 bedrooms each with en suite bathroom and closet, also the main room of the House has dressing room, toilet service. The price also includes the required elevation for the location of the villa, a terrace high with a total of 56,65 m2 all she surrounded with glass and stainless steel handrail. There is also an 8 x 4 pool with infinity, ladder work, focus, and all the necessary equipment. Also included in the price the rush of water and light, the realization of a parking lot of the streetlevel concrete, wall stone of 60 cm at linde with the street and car door and pedestrian street, and staircase from the ground to the level of an outdoor terrace. Also included are high qualities of construction to the design of the House. Also includes all the necessary documentation as license, project drawn up by an architect, tenyear insurance etc... Since it is a project the client may vary levels, the qualities of construction or the materials chosen. Rafol de Almunia, and particularly urbanization residential l'Almunia is located just 15 minutes from beautiful sandy beaches, and 15 minutes from Ondara where is located the largest shopping center in the area. The airports of Alicante and Valencia are 1 hour away.
- Type: Villa -
- Town: RAFOL DE ALMUNIA
- Views: Sea and mountain
- Plot size: 840 m²
- Build size: 183 m²
- Useful surface: 0 m²
- Terrace: 0 m²
- Bedrooms: 3
- Bathrooms: 4
- Lounge: 1
- Dining room: 1
- Kitchen: Open
- Heating: Pre-installation
- Pool: Private
- Open terrace:
- Covered terrace:
- Parking:
| Energy Rating Scale | Consumption kW/h m2/year | Emissions kg CO2/m2 year |
|---|---|---|
A |
0 |
0 |
B |
0 |
0 |
C |
0 |
0 |
D |
0 |
0 |
E |
0 |
0 |
F |
0 |
0 |
G |
0 |
0 |
Note: These details are for guidance only and complete accuracy cannot be guaranted. All measurements are approximate.
Calle Ramón y Cajal, 5.Entlo. Oficina 5
03700 Dénia (Alicante)
c.espaciosdenia@gmail.com info@espaciosdenia.com
Villa with swimming pool for sale in Orba (Costa Blanca). The villa consists of two floors with the following distribution. The ground floor is distributed in two bedrooms, one of them with bathroom en suite and dressing room and the other has a builtin studyoffice (from here 2 bedrooms could come out), a third currently used as a separate dining room but that could be in the future a fourth bedroom, a living room with fireplace, a kitchen with office, a bathroom and a laundry room. The second floor consists of a bedroom with a bathroom. In the house there are also extras such as air conditioning, gasoil central heating , fireplace, laundry room, barbecue, double glazing, parking for two cars, 2 garages for one car each, outdoor shower and a swimming pool of 10 x 5 m. The property is very close to all services such as supermarket and restaurants. The nearest beaches are 20 minutes away. The largest shopping centre in the area is in Ondara about 10 minutes away by car, as well as the motorway to Valencia (1h) and Alicante (1h). This property is ideal either as a holiday home or for permanent living.
- Type: Villa -
- Town: ORBA
- Views: Mountains
- Plot size: 2.545 m²
- Build size: 225 m²
- Useful surface: 0 m²
- Terrace: 0 m²
- Bedrooms: 3
- Bathrooms: 3
- Lounge: 1
- Dining room: 1
- Kitchen: Independent kitchen
- Heating: Underfloor heating
- Pool: Private
- Garage:
- Open terrace:
- Covered terrace:
- Parking:
- Storage room: 1
| Energy Rating Scale | Consumption kW/h m2/year | Emissions kg CO2/m2 year |
|---|---|---|
A |
97 |
25 |
B |
97 |
25 |
C |
97 |
25 |
D |
97 |
25 |
E |
97 |
25 |
F |
97 |
25 |
G |
97 |
25 |
Note: These details are for guidance only and complete accuracy cannot be guaranted. All measurements are approximate.
- Penthouse
- Community
- Dénia->Marinas
- 104 m²
- 2
- 0 m²
Calle Ramón y Cajal, 5.Entlo. Oficina 5
03700 Dénia (Alicante)
c.espaciosdenia@gmail.com info@espaciosdenia.com
Penthouse apartment in one of the most exclusive urbanizations in Dénia, Urbanización MarinAzul.
The house, on one floor, is distributed in entrance hall, separate kitchen, laundry room, large living room, 3 double bedrooms and 2 bathrooms, one of them en suite. Good build qualities, with doubleglazed aluminium windows, fitted wardrobes with drawers, awnings, ducted air conditioning (hot and cold) throughout the house, mosquito nets, ...
In a magnificent urbanization
- Type: Penthouse
- Town: Dénia
- Area: Marinas
- Plot size: 0 m²
- Build size: 104 m²
- Useful surface: 0 m²
- Terrace: 30 m²
- Bedrooms: 3
- Bathrooms: 2
- Lounge: 1
- Dining room: 1
- Kitchen: Independent kitchen
- Built in: 2001
- Heating: Central heating ducts
- Pool: Community
- Garage:
- Open terrace:
- Furnished:
- Storage room: 1
- Elevator:
Note: These details are for guidance only and complete accuracy cannot be guaranted. All measurements are approximate.
- Villa -
- Big
- Dénia->Alqueries (Montgo)
- 400 m²
- 2 + 2
- 630 m²
Calle Ramón y Cajal, 5.Entlo. Oficina 5
03700 Dénia (Alicante)
c.espaciosdenia@gmail.com info@espaciosdenia.com
Great VillaVilla in Denia a few minutes from the center.
Magnificent house with 2 floors, with about 200m2 for each of them. On the upper floor we find a luxurious house with fully equipped kitchen and open to the large and bright dining room, which in turn, this communicates with a glazed terrace with beautiful views of the Montgó and, in the distance, great views of the sea; 5 spacious bedrooms with wardrobes in all of them, as well as TV socket; 1 guest bathroom and 1 ensuite bathroom; another terrace that communicates, by means of a staircase with the ground floor. The ground floor consists of another great house as large as the upper floor, and, in it we have 2 bedrooms with wardrobes, a large kitchen equipped and open to the dining room, 2 bathrooms. From the dining room we have access to a great terrace and a nice pool next to the garden. Next to the house, we find a storage room, a parking for 2 vehicles and another parking for 46 vehicles.
- Type: Villa -
- Town: Dénia
- Area: Alqueries (Montgo)
- Views: Sea views
- Plot size: 630 m²
- Build size: 400 m²
- Useful surface: 350 m²
- Terrace: 50 m²
- Bedrooms: 5 + 2
- Bathrooms: 2 + 2
- Lounge: 1
- Dining room: 1
- Kitchen: Open-plan kitchen
- Built in: 1980
- Heating: Electric
- Pool: Big
- Garage:
- Open terrace:
- Covered terrace:
- Parking:
- Furnished:
- Sat/TV:
- Storage room: 1
Note: These details are for guidance only and complete accuracy cannot be guaranted. All measurements are approximate.
- Casa de Campo
- It has
- Pedreguer->Field
- 519 m²
- 1 + 2
- 4.000 m²
Calle Ramón y Cajal, 5.Entlo. Oficina 5
03700 Dénia (Alicante)
c.espaciosdenia@gmail.com info@espaciosdenia.com
Large country house for sale in a good location in Pedreguer. The house has an easy to maintain plot with pool, covered terrace, outdoor shower and barbecue, vegetable garden of 1900 m2, water shares, a cistern, carport, On the lower floor there is a large living room, a dining room, 3 bedrooms, a kitchen, 1 bathroom with shower, 1 guest toilet and 2 storage rooms. On the upper floor there is a livingdining room with fireplace, a large kitchen, 3 bedrooms, one with fireplace, a bathroom en suite with round bathtub, a terrace with beautiful views of the mountains. Another entrance leads to 2 more bedrooms, a bathroom with shower and a terrace.
- Type: Casa de Campo
- Town: Pedreguer
- Area: Field
- Views: Mountains
- Plot size: 4.000 m²
- Build size: 519 m²
- Useful surface: 300 m²
- Terrace: 40 m²
- Bedrooms: 3 + 5
- Bathrooms: 1 + 2
- Guest bathroom: 1
- Lounge: 1
- Dining room: 1
- Kitchen: Independent kitchen
- Heating: Air conditioning
- Pool: It has
- Open terrace:
- Covered terrace:
- Parking:
- Storage room: 1
| Energy Rating Scale | Consumption kW/h m2/year | Emissions kg CO2/m2 year |
|---|---|---|
A |
0 |
0 |
B |
0 |
0 |
C |
0 |
0 |
D |
0 |
0 |
E |
0 |
0 |
F |
0 |
0 |
G |
0 |
0 |
Note: These details are for guidance only and complete accuracy cannot be guaranted. All measurements are approximate.
Calle Ramón y Cajal, 5.Entlo. Oficina 5
03700 Dénia (Alicante)
c.espaciosdenia@gmail.com info@espaciosdenia.com
For sale this magnificent semidetached villa on the very first line of the beach in Les Deveses, Dénia. Own plot of 351 m2 where the property stands on a single floor with a living dining room with fireplace, access to a glazed terrace from where there is access to another open terrace with frontal views of the sea and direct access to the sand. Fully equipped independent kitchen, 2 pantrys, 3 double bedrooms and 1 full bathroom. At the back of the main house there is an auxiliary building (paellero, BBQ, storagelaundry room) as well as another bathroom with shower. Property in perfect condition, sold fully furnished and has individual hot/cold air conditioning. It has two entrances from two different streets, one pedestrian and the other with an automatic gate to access with car to the private parking area. Excellent location in a dead end street, quiet area in Las Marinas km 10 to Dénia or just 3 km far from the tourist area of Vergel where there are supermarkets, restaurants, gym etc...
- Type: Villa -
- Town: Dénia
- Area: Marinas
- Views: Sea views
- Plot size: 351 m²
- Build size: 140 m²
- Useful surface: 0 m²
- Terrace: 0 m²
- Bedrooms: 3
- Bathrooms: 2
- Lounge: 1
- Dining room: 1
- Kitchen: Independent kitchen
- Heating: Fireplace
- Open terrace:
- Covered terrace:
- Parking:
- Furnished:
- Storage room: 1
| Energy Rating Scale | Consumption kW/h m2/year | Emissions kg CO2/m2 year |
|---|---|---|
A |
0 |
0 |
B |
0 |
0 |
C |
0 |
0 |
D |
0 |
0 |
E |
0 |
0 |
F |
0 |
0 |
G |
0 |
0 |
Note: These details are for guidance only and complete accuracy cannot be guaranted. All measurements are approximate.
- Villa -
- It has
- Dénia->Marquise (Montgo)
- 217 m²
- 4
- 800 m²
Calle Ramón y Cajal, 5.Entlo. Oficina 5
03700 Dénia (Alicante)
c.espaciosdenia@gmail.com info@espaciosdenia.com
Security glass windows
Pool with solar panels to heat the water
marble floor
3 storage rooms
place to do sports
TV in each room
independent apartment but connected to the main house
glazed terrace
- Type: Villa -
- Town: Dénia
- Area: Marquise (Montgo)
- Views: Sea views
- Plot size: 800 m²
- Build size: 217 m²
- Useful surface: 200 m²
- Terrace: 50 m²
- Bedrooms: 4
- Bathrooms: 4
- Guest bathroom: 1
- Lounge: 2
- Dining room: 2
- Kitchen: Open-plan kitchen
- Built in: 1999
- Heating: Central heating radiators through propane gas hot water.
- Pool: It has
- Open terrace:
- Covered terrace:
- Parking:
- Sat/TV:
- Storage room: 1
| Energy Rating Scale | Consumption kW/h m2/year | Emissions kg CO2/m2 year |
|---|---|---|
A |
0 |
0 |
B |
0 |
0 |
C |
0 |
0 |
D |
0 |
0 |
E |
0 |
0 |
F |
0 |
0 |
G |
0 |
0 |
Note: These details are for guidance only and complete accuracy cannot be guaranted. All measurements are approximate.
Calle Ramón y Cajal, 5.Entlo. Oficina 5
03700 Dénia (Alicante)
c.espaciosdenia@gmail.com info@espaciosdenia.com
Exclusive villa in perfect condition, located in las Marinas at km 5 from Denia centre. Only 200 meters from the sandy beach without crossing road. It has a constructed area of 180 m2 on a flat and sunny plot of 800 m2. The house is distributed over two floors. On the ground floor we can find the entrance porch, large living room with cassette fireplace, 3 bedrooms, 2 bathrooms, open kitchenleading into the living room with an annex room currently used as a single bedroom. On the first floor there are 3 separate apartments with a total of 3 bedrooms and two bathrooms with shower, terrace and solarium. The house has air conditioning hot / cold in the living room. Nice pool and a Mediterranean garden. An opportunity to buy a house on the beach of Denia in a privileged place!
- Type: Villa -
- Town: Dénia
- Area: Marinas
- Views: Garden
- Plot size: 800 m²
- Build size: 180 m²
- Useful surface: 0 m²
- Terrace: 12 m²
- Bedrooms: 6
- Bathrooms: 4
- Lounge: 2
- Dining room: 1
- Kitchen: Open
- Built in: 1984
- Pool: Private
- Garage:
- Open terrace:
- Covered terrace:
- Parking:
- Storage room: 1
| Energy Rating Scale | Consumption kW/h m2/year | Emissions kg CO2/m2 year |
|---|---|---|
A |
0 |
0 |
B |
0 |
0 |
C |
0 |
0 |
D |
0 |
0 |
E |
0 |
0 |
F |
0 |
0 |
G |
0 |
0 |
Note: These details are for guidance only and complete accuracy cannot be guaranted. All measurements are approximate.
Calle Ramón y Cajal, 5.Entlo. Oficina 5
03700 Dénia (Alicante)
c.espaciosdenia@gmail.com info@espaciosdenia.com
The perfect location if you want to have a magnificent sandy beach only 200 m from your home without the need to cross any busy road! Spacious twostorey villa, situated about 5 km from the centre of Dénia and only a few steps from the beach of Els Molins. Very sought after residential area with similar style villas in the neighborhood. The property has a constructed area of about 160 m2 and is situated on a flat and sunny plot of 800 m2. On the ground floor we find an entrance porch overlooking the swimming pool and the garden, a spacious livingdining room with cassette fireplace, 3 double bedrooms with fitted wardrobes, 2 bathrooms (one with shower and the other with bathtub), kitchen open to the living room with an annex room currently used as a single bedroom. The property has direct access to the garage which has about 20 m2 constructed area.
An external staircase leads to the first floor where there are two studios and a bedroom each with separate entrances. One of the studios has a bedroom and a bathroom with shower, the other has a large bedroom with access to a balcony, a small living room and a bathroom with shower. On the same level there is a large partly covered terrace and a staircase leading to a solarium. The property has air conditioning hot/cold in the living room on the lower floor, a swimming pool and a nice Mediterranean garden. An opportunity to buy a house on the beach of Denia in a privileged location!
- Type: Villa -
- Town: Dénia
- Area: Marinas
- Views: Garden
- Plot size: 800 m²
- Build size: 240 m²
- Useful surface: 0 m²
- Terrace: 12 m²
- Bedrooms: 6
- Bathrooms: 4
- Lounge: 2
- Dining room: 1
- Kitchen: Open
- Built in: 1984
- Heating: Fireplace
- Pool: Private
- Garage:
- Open terrace:
- Covered terrace:
- Parking:
- Storage room: 1
| Energy Rating Scale | Consumption kW/h m2/year | Emissions kg CO2/m2 year |
|---|---|---|
A |
0 |
0 |
B |
0 |
0 |
C |
0 |
0 |
D |
0 |
0 |
E |
0 |
0 |
F |
0 |
0 |
G |
0 |
0 |
Note: These details are for guidance only and complete accuracy cannot be guaranted. All measurements are approximate.
Calle Ramón y Cajal, 5.Entlo. Oficina 5
03700 Dénia (Alicante)
c.espaciosdenia@gmail.com info@espaciosdenia.com
Fabulous villa situated in the Montgo in Denia. Completely renovated , this villa has 4 spacious bedrooms with large fitted wardrobes , 3 bathrooms , a shower in the pool area , kitchen with dining area and pantry and a large living room with fireplace and access to two large terraces sea and Montgo . There is also a basement which houses a living room, bedroom / office, kitchen and storage. In the plot , fully fenced, has a fully equipped summer kitchen and glazed ( approximately 35m ² ) , a toilet, a car garage , gym, laundry, open grill , private pool , storage and parking for several vehicles. The property is fully renovated recently and finished with high quality and design. Equipped with air conditioning with heat pump , central heating radiators , music , alarm system , water tank, electric shutters , exterior carpentry aluminum with double glazing , wooden floors in bedrooms etc. .
- Type: Villa -
- Town: Dénia
- Area: El Montgó
- Views: Sea and mountain
- Plot size: 980 m²
- Build size: 320 m²
- Useful surface: 235 m²
- Terrace: 0 m²
- Bedrooms: 4
- Bathrooms: 3
- Guest bathroom: 1
- Lounge: 2
- Dining room: 1
- Kitchen: Fully equipped kitchen
- Heating: GAS
- Pool: Private
- Garage:
- Open terrace:
- Covered terrace:
- Parking:
- Sat/TV:
- Storage room: 1
Note: These details are for guidance only and complete accuracy cannot be guaranted. All measurements are approximate.
