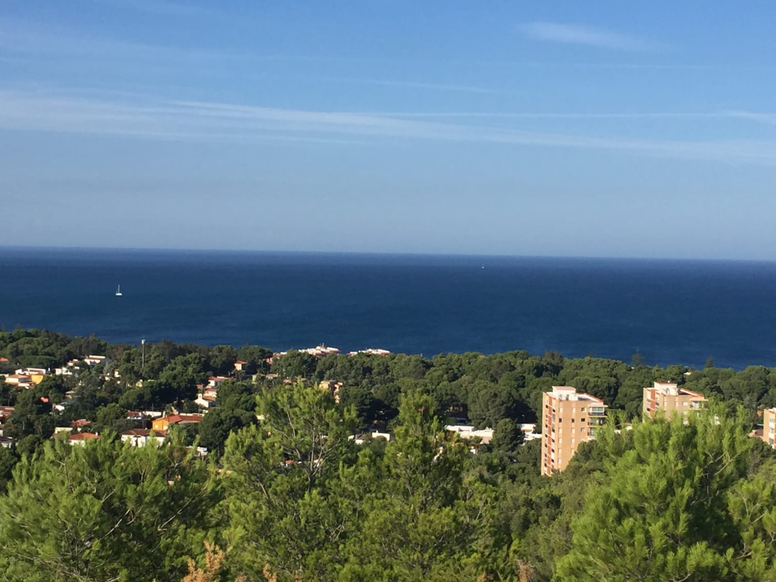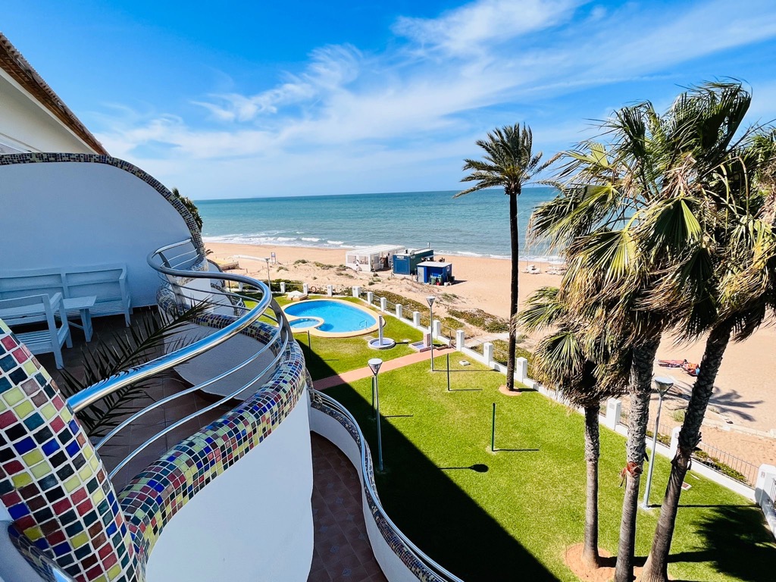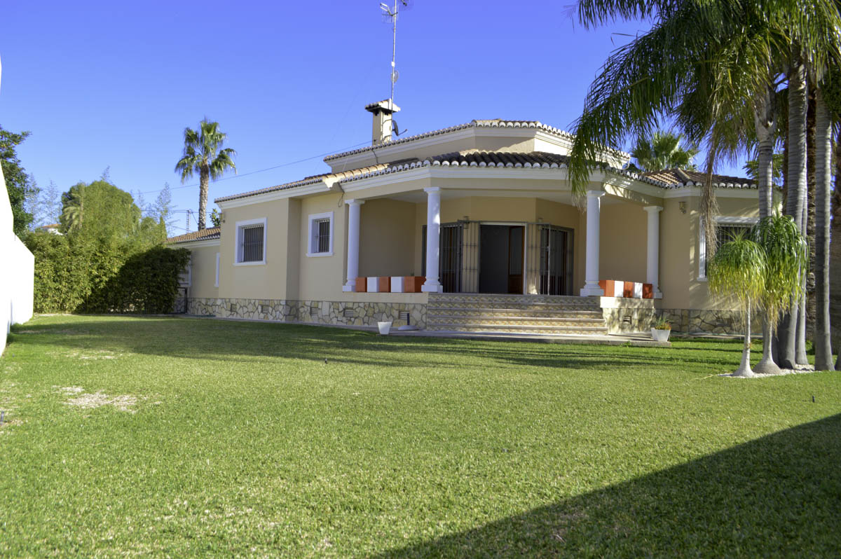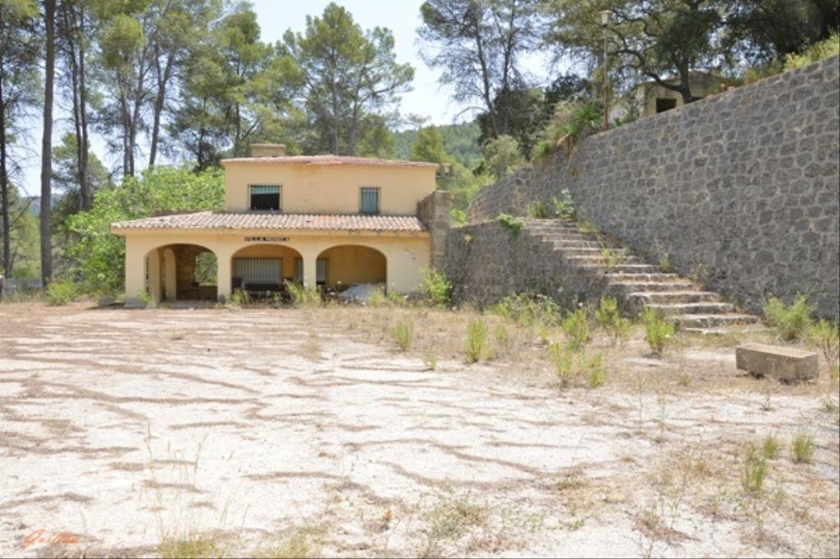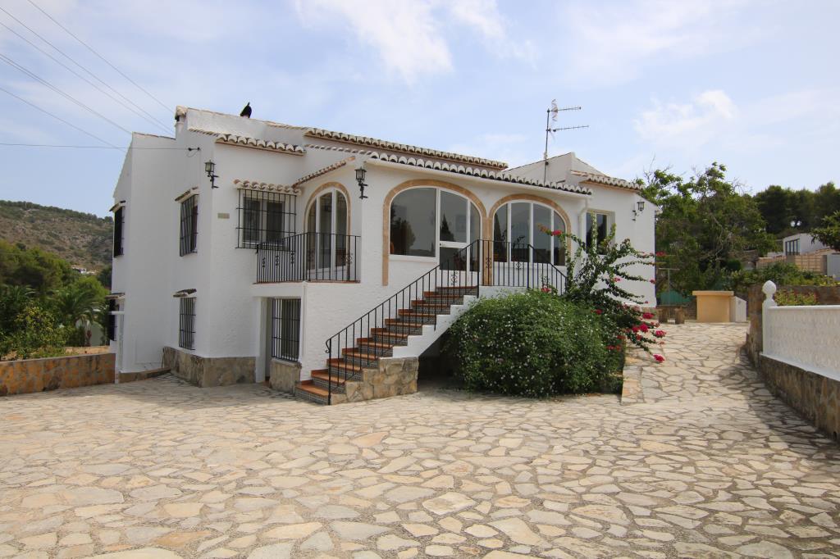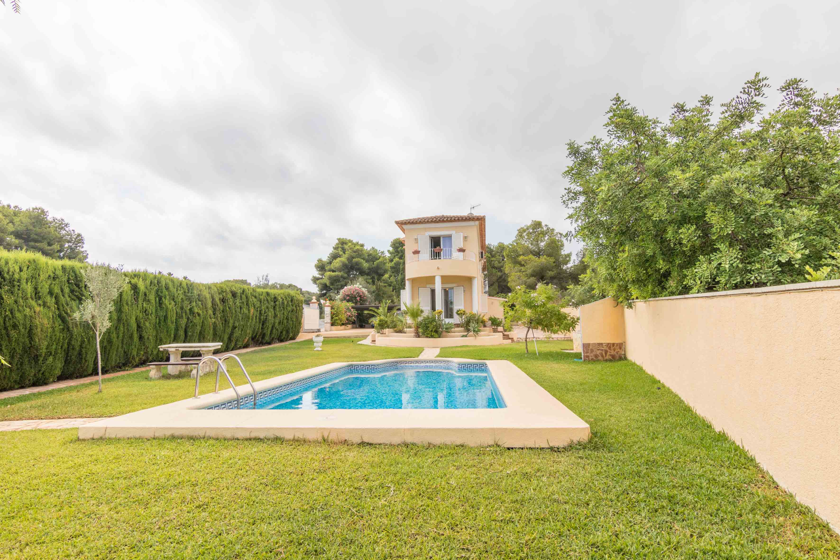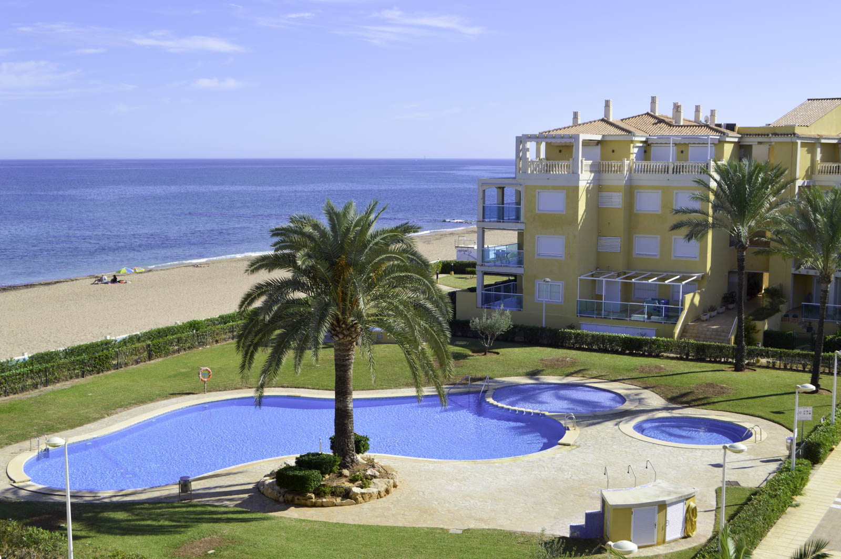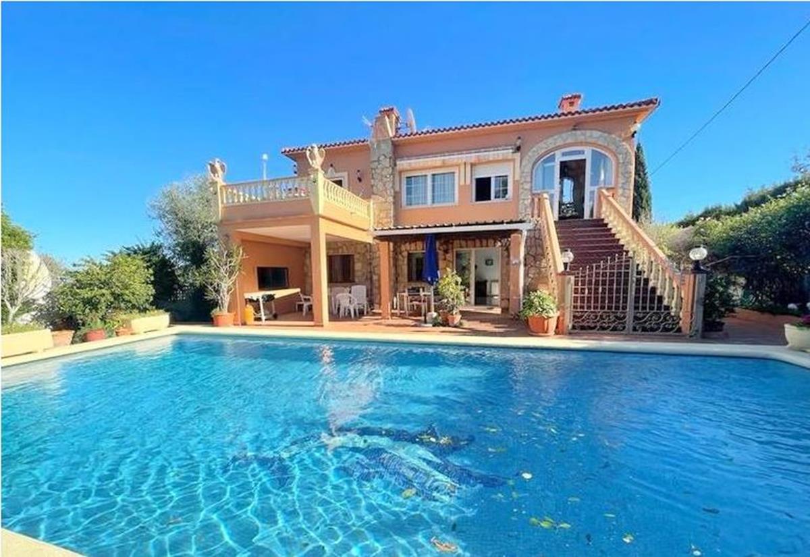- Home
- »
- Properties
- »
- All our Properties
- Villa -
- Community
- Dénia->El Montgó
- 180 m²
- 2
- 0 m²
Calle Ramón y Cajal, 5.Entlo. Oficina 5
03700 Dénia (Alicante)
fred@inmoconcept.com
New construction of modern semidetached houses located a few meters from the center of Denia.
High quality semidetached with three bedroom, 2 full bathrooms, guest toilet , open plan kitchen spacious terraces, solarium.
Residential with common areas with garden, pool and children's area.
Spacious dwellings of 112,20 m ² of housing plus large terraces, ideal to live all year round.
Work already started.
First and second fase phase finished
- Type: Villa -
- Town: Dénia
- Area: El Montgó
- Views: Mountains
- Plot size: 0 m²
- Build size: 180 m²
- Useful surface: 112 m²
- Terrace: 0 m²
- Bedrooms: 3
- Bathrooms: 2
- Guest bathroom: 1
- Lounge: 1
- Kitchen: Luxury kitchen
- Built in: 2023
- Heating: Air conditioning
- Pool: Community
- Open terrace:
- Covered terrace:
- Parking:
- Sat/TV:
| Energy Rating Scale | Consumption kW/h m2/year | Emissions kg CO2/m2 year |
|---|---|---|
A |
0 |
0 |
B |
0 |
0 |
C |
0 |
0 |
D |
0 |
0 |
E |
0 |
0 |
F |
0 |
0 |
G |
0 |
0 |
Note: These details are for guidance only and complete accuracy cannot be guaranted. All measurements are approximate.
Calle Ramón y Cajal, 5.Entlo. Oficina 5
03700 Dénia (Alicante)
fred@inmoconcept.com
Urban plot for sale with sea views located in a soughtafter residential area close to the best coves of Denia.
- Type: Plot
- Town: Dénia
- Views: Sea views
- Plot size: 1.300 m²
- Build size: 0 m²
- Useful surface: 0 m²
- Terrace: 0 m²
Note: These details are for guidance only and complete accuracy cannot be guaranted. All measurements are approximate.
Calle Ramón y Cajal, 5.Entlo. Oficina 5
03700 Dénia (Alicante)
fred@inmoconcept.com
Denia, Las Marinas km4, exclusive duplex penthouse with spectacular sea views with front terrace to the sea , just 4.5km from the center. The property with high construction qualities is located on the beachfront withDirect exit to the sea.
Distributed on two floors, on the ground floor upon entering we find private terrace facing south, kitchen and living room with large terrace of 130m2 with frontal views of the sandy beach and the sea. Also on the same floor there is a bathroom, laundry and pantry .
On the first floor we find the two bedrooms withsea views and a bathroom. If you are looking for an exclusive penthouse with qualities ofLuxury and unbeatable location Do not hesitate to contact us andWe will gladly assist you. Visit without obligation.• 2 Parking spaces included in the price •Storage
Next to all services, beach bars, La Escondida restaurant, Los Angeles hotel, pharmacy, supermarkets. The most requested area to spend the holidays in Dénia.
- Type: Penthouse
- Town: Dénia
- Area: Has
- Views: Sea views
- Plot size: 0 m²
- Build size: 90 m²
- Useful surface: 80 m²
- Terrace: 60 m²
- Bedrooms: 2
- Bathrooms: 2
- Lounge: 1
- Dining room: 1
- Kitchen: Independent kitchen
- Built in: 2003
- Pool: Community
- Garage:
- Open terrace:
- Storage room: 1
- Elevator:
Note: These details are for guidance only and complete accuracy cannot be guaranted. All measurements are approximate.
Calle Ramón y Cajal, 5.Entlo. Oficina 5
03700 Dénia (Alicante)
fred@inmoconcept.com
Cozy villa for sale in the area Troyas / Las Rotas in Dénia.
The house is distributed on one floor which we access through an entrance hall that leads to a large living room with fireplace, on the right a bedroom and the master bedroom with a bathroom with shower en suite, on the left another bathroom with bathtub and the third bedrooms all with fitted wardrobes. In the background we have a very bright dining room facing south that gives way to a large independent and fully equipped kitchen (which could be opened to the living room)
From the living room we go out to a wonderful covered terrace facing southwest where you can enjoy the views of the Montgo.
The villa is in perfect condition and ready to live, has hot / cold air splits, double glazed windows, garage for one car and a large basement of the same size as the house.
The house is surrounded by natural grass, some trees and parking area.
Visit this house that will make you fall in love with its surroundings and luminosity.
- Type: Villa -
- Town: Dénia
- Area: The Troyes
- Plot size: 969 m²
- Build size: 193 m²
- Useful surface: 156 m²
- Terrace: 25 m²
- Bedrooms: 3
- Bathrooms: 2
- Lounge: 1
- Dining room: 1
- Kitchen: Independent kitchen
- Built in: 2005
- Heating: Air conditioning split
- Pool: No
- Garage:
- Covered terrace:
- Parking:
- Storage room: 1
| Energy Rating Scale | Consumption kW/h m2/year | Emissions kg CO2/m2 year |
|---|---|---|
A |
0 |
0 |
B |
0 |
0 |
C |
0 |
0 |
D |
0 |
0 |
E |
0 |
0 |
F |
0 |
0 |
G |
0 |
0 |
Note: These details are for guidance only and complete accuracy cannot be guaranted. All measurements are approximate.
- Villa -
- Private
- Benidoleig
- 370 m²
- 2
- 7.012 m²
Calle Ramón y Cajal, 5.Entlo. Oficina 5
03700 Dénia (Alicante)
fred@inmoconcept.com
Villa / Finca with a plot of 7012m2 for sale in Benidoleig! The house has two floors. The ground floor consists of living / dining room, open kitchen, 2 bedrooms and a bathroom. The upper floor is distributed in living room, 3 bedrooms with fitted wardrobes and a bathroom. There are also extras such as gas heating, well, storage room, parking for two cars with pergola, 10x5 pool and an outdoor shower. The property is very close to all services such as Supermarkets and Restaurants. The nearest beaches are 15 minutes away. The largest shopping center in the area is in Ondara about 5 minutes by car, as well as the motorway to Valencia (1h) and Alicante (1h). This property is ideal, either as a holiday home or for regular housing.
- Type: Villa -
- Town: Benidoleig
- Views: Mountains
- Plot size: 7.012 m²
- Build size: 370 m²
- Useful surface: 0 m²
- Terrace: 0 m²
- Bedrooms: 5
- Bathrooms: 2
- Lounge: 2
- Dining room: 1
- Kitchen: Open
- Heating: GAS
- Pool: Private
- Parking:
| Energy Rating Scale | Consumption kW/h m2/year | Emissions kg CO2/m2 year |
|---|---|---|
A |
171 |
34 |
B |
171 |
34 |
C |
171 |
34 |
D |
171 |
34 |
E |
171 |
34 |
F |
171 |
34 |
G |
171 |
34 |
Note: These details are for guidance only and complete accuracy cannot be guaranted. All measurements are approximate.
Calle Ramón y Cajal, 5.Entlo. Oficina 5
03700 Dénia (Alicante)
fred@inmoconcept.com
Finca located in the municipality of Planes next to the Barranc de L'Encantada. It has a main part of 38,000m2 of plot in which there is a house of about 283m2; the ground floor has 154m2 and the upper 129m2; with a terrace of 43m2.
The other two estates have 1662m2 and 1039m2 respectively. It is a property with a lot of potential, enjoying the tranquility and nature.
- Type: RUSTIC FARM.
- Town: PLANS
- Views: Mountains
- Plot size: 40.700 m²
- Build size: 283 m²
- Useful surface: 0 m²
- Terrace: 43 m²
- Bedrooms: 4
- Bathrooms: 1
- Dining room: 2
- Open terrace:
Note: These details are for guidance only and complete accuracy cannot be guaranted. All measurements are approximate.
Calle Ramón y Cajal, 5.Entlo. Oficina 5
03700 Dénia (Alicante)
fred@inmoconcept.com
Mediterranean style villa for sale in Javea; located in a quiet residential area a few minutes from the town of Jávea, ideal for holidays but also to live all year round due to its proximity to the center and its good south orientation. Overlooking the Montgó from the garden and pool.
The house is very practical with a ground floor that can be used as guest accommodation, storage room, cellar, etc ... On the main floor it has a naya with a glazed rough arch, ideal for winter days; a living room with fireplace, spacious and well maintained kitchen; a toilet and three bedrooms with fitted wardrobes and a bathroom.
The exterior is flat and very spacious with capacity for several cars, also has a garage and two covered parking. The pool surrounded by a very practical terrace; The garden is easy to maintain and has fruit trees and room for vegetables etc .... At the rear is the summer kitchen and wood oven. You have to visit it to be able to appreciate it.
- Type: VILLA.
- Town: Jávea
- Views: Views of Montgó
- Plot size: 1.880 m²
- Build size: 250 m²
- Useful surface: 0 m²
- Terrace: 0 m²
- Bedrooms: 4
- Bathrooms: 1
- Guest bathroom: 1
- Lounge: 1
- Dining room: 2
- Kitchen: 2 kitchens
- Built in: 1980
- Heating: GAS
- Pool: Private
- Garage:
- Open terrace:
- Covered terrace:
- Parking:
- Storage room: 1
Note: These details are for guidance only and complete accuracy cannot be guaranted. All measurements are approximate.
Calle Ramón y Cajal, 5.Entlo. Oficina 5
03700 Dénia (Alicante)
fred@inmoconcept.com
Charming and spacious villa located in the area of Las Rotas, close to the town center and all services. It has a constructed area of 345 m2 on a flat and sunny plot of 1.045 m2. The 2storey house is distributed in 2 independent apartments that are connected through an internal staircase. The ground floor has two double bedrooms, two bathrooms, a closed kitchen and a large livingdining room with access to the covered terrace that accesses the pool and garden. On the first floor we can find 3 bedrooms, 2 bathrooms, a closed kitchen, a livingdining room with access to a small terrace with beautiful views. The house is equipped with oil central heating and air conditioning hot / cold. A large house ideal for 2 families or a very large one.
- Type: Villa -
- Town: Dénia
- Area: Las Rotas
- Views: Clear
- Plot size: 1.045 m²
- Build size: 345 m²
- Useful surface: 0 m²
- Terrace: 0 m²
- Bedrooms: 5
- Bathrooms: 4
- Lounge: 2
- Dining room: 2
- Kitchen: 2 kitchens
- Built in: 1995
- Heating: Diesel oil
- Pool: Private
- Open terrace:
- Covered terrace:
- Parking:
- Storage room: 1
| Energy Rating Scale | Consumption kW/h m2/year | Emissions kg CO2/m2 year |
|---|---|---|
A |
233 |
55 |
B |
233 |
55 |
C |
233 |
55 |
D |
233 |
55 |
E |
233 |
55 |
F |
233 |
55 |
G |
233 |
55 |
Note: These details are for guidance only and complete accuracy cannot be guaranted. All measurements are approximate.
- Townhouses and bungalows
- Community
- Jávea->MONTAÑAR -ARENAL BEACH
- 200 m²
- 4
- 0 m²
Calle Ramón y Cajal, 5.Entlo. Oficina 5
03700 Dénia (Alicante)
fred@inmoconcept.com
Introducing a charming 4 bedroom, 4 bathroom townhouse located in the soughtafter area of El Arenal, Javea. This spacious and wellmaintained property offers comfortable living spaces and modern amenities, making it perfect for a homestay or holiday retreat. FEATURES & AMENITIES: The townhouse has a cosy terrace, perfect for al fresco dining and entertaining. Inside, you'll find ample storage space and a wellequipped separate kitchen with modern appliances. A very spacious living room. Stay comfortable yearround with airconditioning and splitsystem units installed throughout the home. The property also benefits from city gas hookups and fitted wardrobes in each bedroom, offering additional storage and convenience. For the colder months, enjoy the warmth of the gas central heating system, ensuring that the whole house remains cosy. The blast door provides an extra layer of security and peace of mind for you and your family. AREA: Located in the popular El Arenal neighbourhood of Javea, this townhouse is surrounded by a thriving community, with easy access to shops, restaurants and local amenities. The nearest beach, Playa del Arenal, is only 800 m away (approximately 10 minutes walk), making it perfect for beach lovers and those who enjoy the coastal lifestyle.
- Type: Townhouses and bungalows
- Town: Jávea
- Area: MONTAÑAR -ARENAL BEACH
- Views: Common areas
- Plot size: 0 m²
- Build size: 200 m²
- Useful surface: 181 m²
- Terrace: 19 m²
- Bedrooms: 4
- Bathrooms: 4
- Kitchen: Fully equipped kitchen
- Heating: GAS
- Pool: Community
- Open terrace:
- Parking:
| Energy Rating Scale | Consumption kW/h m2/year | Emissions kg CO2/m2 year |
|---|---|---|
A |
96 |
20 |
B |
96 |
20 |
C |
96 |
20 |
D |
96 |
20 |
E |
96 |
20 |
F |
96 |
20 |
G |
96 |
20 |
Note: These details are for guidance only and complete accuracy cannot be guaranted. All measurements are approximate.
- Villa -
- Els Poblets->Periphery
- 460 m²
- 5
- 1.200 m²
Calle Ramón y Cajal, 5.Entlo. Oficina 5
03700 Dénia (Alicante)
fred@inmoconcept.com
Fabulous villa for sale in Els Poblets of rustic Mediterranean style. The house is built on a flat plot of 1,200 m2 fully fenced, consists of two floors, large basement for garage with space for several vehicles and two entrances. The upper floor is distributed in a hall, 3 bedrooms 2 of them with access to a large terrace with beautiful views of the mountain. All bedrooms with fitted wardrobes, 1 bathroom, 1 toilet, living room with fireplace, dining room, American open kitchen fully equipped, pantry and laundryroom. The ground floor to which you descend by internal staircase is diaphanous with two toilets, 1 bedroom with access to a terrace with beautiful views, large kitchen, fireplace as it was assigned to be a restaurant. It has access to two large porches which are also accessed from the outside by stairs. On the outside there is the summer kitchen with wood oven, an outside bathroom with shower, a small studio with 1 bedroom and a kitchen and a separate bedroom. It also has a large cellar. The garden with grass areas, several trees and native plants has many possibilities. Location next to all services on the edge of the urban area and at only 1.5 km from the beach.
- Type: Villa -
- Town: Els Poblets
- Area: Periphery
- Views: Sea and mountain
- Plot size: 1.200 m²
- Build size: 460 m²
- Useful surface: 0 m²
- Terrace: 40 m²
- Bedrooms: 6
- Bathrooms: 5
- Lounge: 1
- Dining room: 1
- Kitchen: Open-plan kitchen
- Heating: Split
- Garage:
- Open terrace:
- Covered terrace:
- Parking:
- Furnished:
- Storage room: 1
| Energy Rating Scale | Consumption kW/h m2/year | Emissions kg CO2/m2 year |
|---|---|---|
A |
0 |
0 |
B |
0 |
0 |
C |
0 |
0 |
D |
0 |
0 |
E |
0 |
0 |
F |
0 |
0 |
G |
0 |
0 |
Note: These details are for guidance only and complete accuracy cannot be guaranted. All measurements are approximate.
Calle Ramón y Cajal, 5.Entlo. Oficina 5
03700 Dénia (Alicante)
fred@inmoconcept.com
Villa with swimming pool for sale in Orba (Costa Blanca). The villa consists of two floors with the following distribution. The ground floor is distributed in two bedrooms, one of them with bathroom en suite and dressing room and the other has a builtin studyoffice (from here 2 bedrooms could come out), a third currently used as a separate dining room but that could be in the future a fourth bedroom, a living room with fireplace, a kitchen with office, a bathroom and a laundry room. The second floor consists of a bedroom with a bathroom. In the house there are also extras such as air conditioning, gasoil central heating , fireplace, laundry room, barbecue, double glazing, parking for two cars, 2 garages for one car each, outdoor shower and a swimming pool of 10 x 5 m. The property is very close to all services such as supermarket and restaurants. The nearest beaches are 20 minutes away. The largest shopping centre in the area is in Ondara about 10 minutes away by car, as well as the motorway to Valencia (1h) and Alicante (1h). This property is ideal either as a holiday home or for permanent living.
- Type: Villa -
- Town: ORBA
- Views: Mountains
- Plot size: 2.545 m²
- Build size: 225 m²
- Useful surface: 0 m²
- Terrace: 0 m²
- Bedrooms: 3
- Bathrooms: 3
- Lounge: 1
- Dining room: 1
- Kitchen: Independent kitchen
- Heating: Underfloor heating
- Pool: Private
- Garage:
- Open terrace:
- Covered terrace:
- Parking:
- Storage room: 1
| Energy Rating Scale | Consumption kW/h m2/year | Emissions kg CO2/m2 year |
|---|---|---|
A |
97 |
25 |
B |
97 |
25 |
C |
97 |
25 |
D |
97 |
25 |
E |
97 |
25 |
F |
97 |
25 |
G |
97 |
25 |
Note: These details are for guidance only and complete accuracy cannot be guaranted. All measurements are approximate.
- Penthouse
- Community
- Dénia->Marinas
- 104 m²
- 2
- 0 m²
Calle Ramón y Cajal, 5.Entlo. Oficina 5
03700 Dénia (Alicante)
fred@inmoconcept.com
Penthouse apartment in one of the most exclusive urbanizations in Dénia, Urbanización MarinAzul.
The house, on one floor, is distributed in entrance hall, separate kitchen, laundry room, large living room, 3 double bedrooms and 2 bathrooms, one of them en suite. Good build qualities, with doubleglazed aluminium windows, fitted wardrobes with drawers, awnings, ducted air conditioning (hot and cold) throughout the house, mosquito nets, ...
In a magnificent urbanization
- Type: Penthouse
- Town: Dénia
- Area: Marinas
- Plot size: 0 m²
- Build size: 104 m²
- Useful surface: 0 m²
- Terrace: 30 m²
- Bedrooms: 3
- Bathrooms: 2
- Lounge: 1
- Dining room: 1
- Kitchen: Independent kitchen
- Built in: 2001
- Heating: Central heating ducts
- Pool: Community
- Garage:
- Open terrace:
- Furnished:
- Storage room: 1
- Elevator:
Note: These details are for guidance only and complete accuracy cannot be guaranted. All measurements are approximate.
- Villa -
- Big
- Dénia->Alqueries (Montgo)
- 400 m²
- 2 + 2
- 630 m²
Calle Ramón y Cajal, 5.Entlo. Oficina 5
03700 Dénia (Alicante)
fred@inmoconcept.com
Great VillaVilla in Denia a few minutes from the center.
Magnificent house with 2 floors, with about 200m2 for each of them. On the upper floor we find a luxurious house with fully equipped kitchen and open to the large and bright dining room, which in turn, this communicates with a glazed terrace with beautiful views of the Montgó and, in the distance, great views of the sea; 5 spacious bedrooms with wardrobes in all of them, as well as TV socket; 1 guest bathroom and 1 ensuite bathroom; another terrace that communicates, by means of a staircase with the ground floor. The ground floor consists of another great house as large as the upper floor, and, in it we have 2 bedrooms with wardrobes, a large kitchen equipped and open to the dining room, 2 bathrooms. From the dining room we have access to a great terrace and a nice pool next to the garden. Next to the house, we find a storage room, a parking for 2 vehicles and another parking for 46 vehicles.
- Type: Villa -
- Town: Dénia
- Area: Alqueries (Montgo)
- Views: Sea views
- Plot size: 630 m²
- Build size: 400 m²
- Useful surface: 350 m²
- Terrace: 50 m²
- Bedrooms: 5 + 2
- Bathrooms: 2 + 2
- Lounge: 1
- Dining room: 1
- Kitchen: Open-plan kitchen
- Built in: 1980
- Heating: Electric
- Pool: Big
- Garage:
- Open terrace:
- Covered terrace:
- Parking:
- Furnished:
- Sat/TV:
- Storage room: 1
Note: These details are for guidance only and complete accuracy cannot be guaranted. All measurements are approximate.

