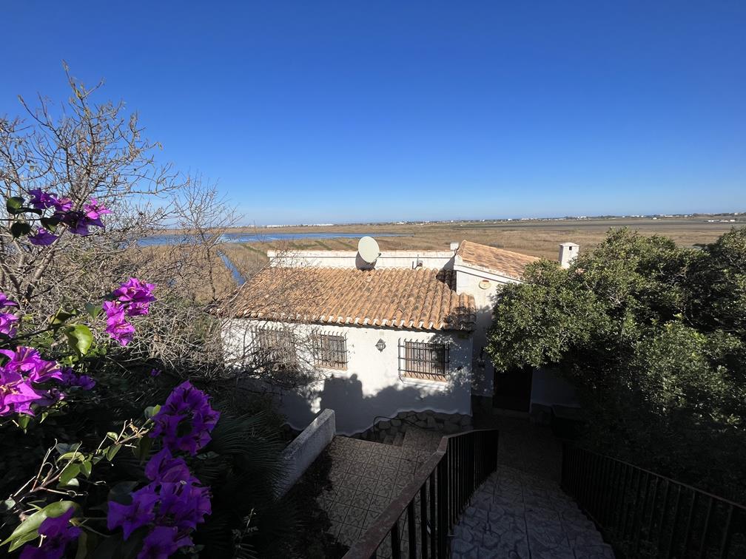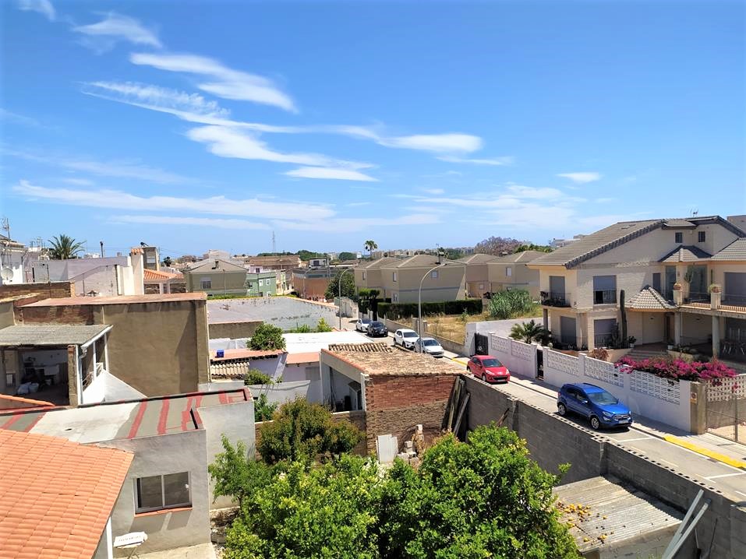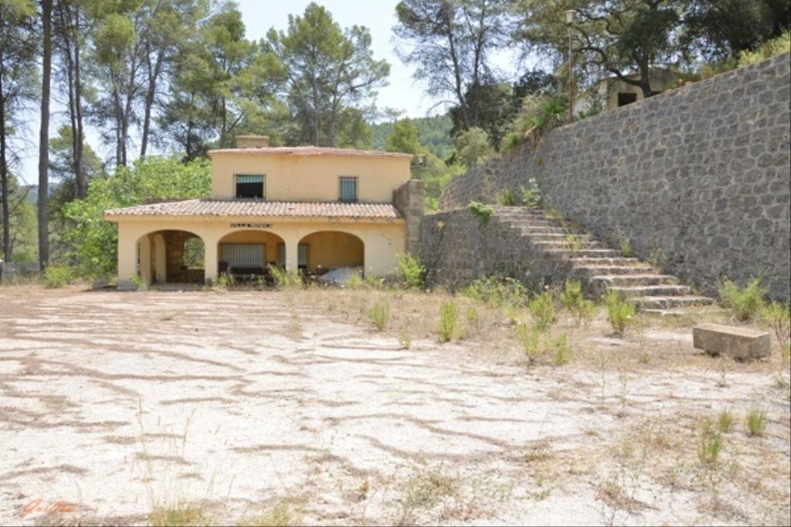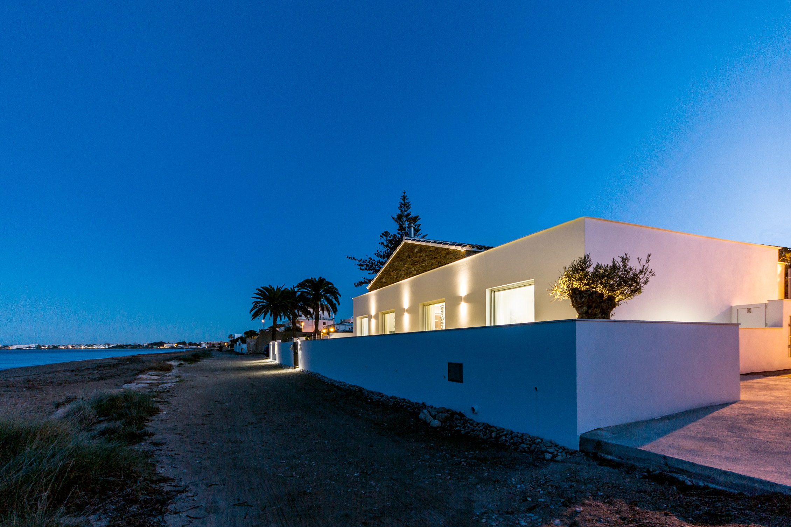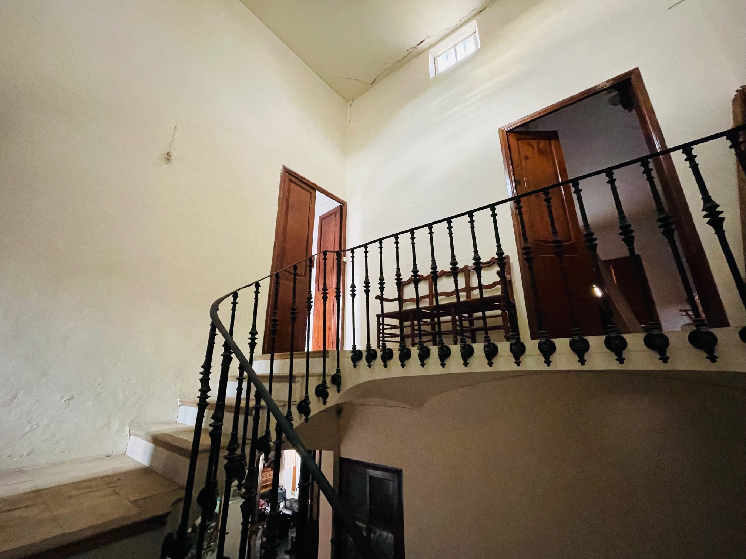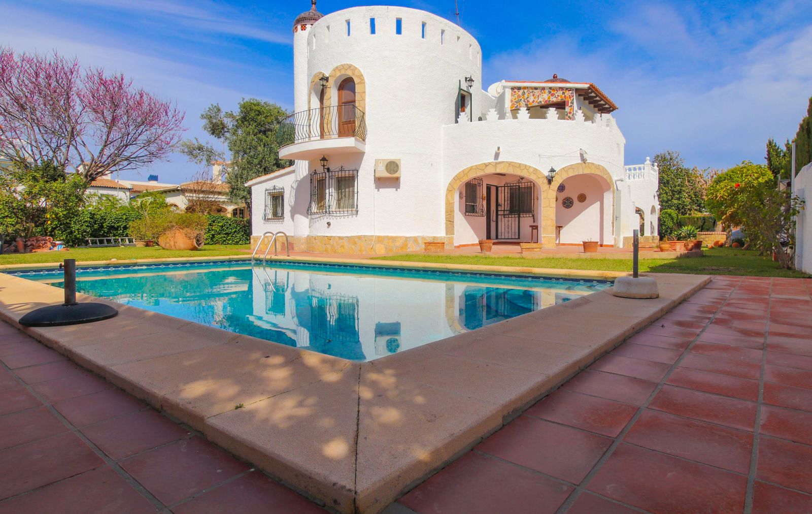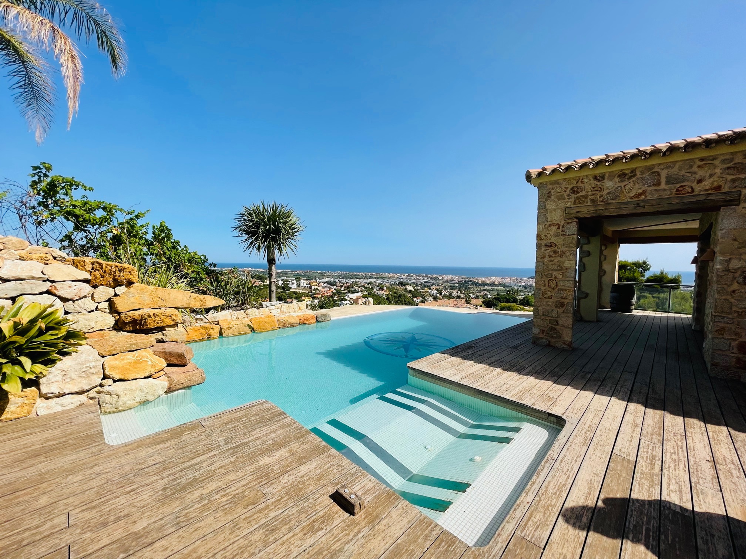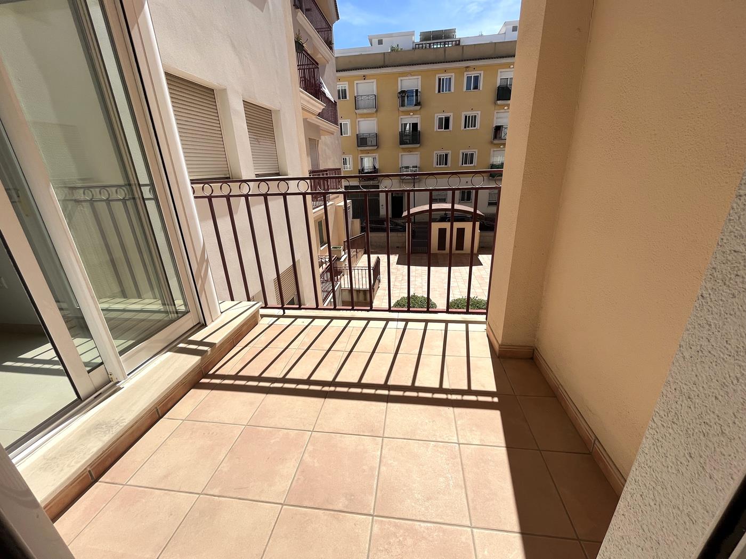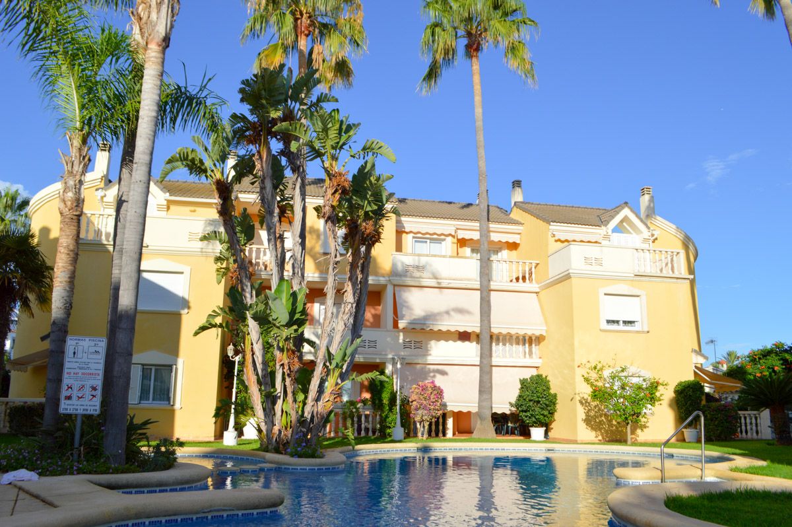Calle Ramón y Cajal, 5.Entlo. Oficina 5
03700 Dénia (Alicante)
c.espaciosdenia@gmail.com info@espaciosdenia.com
Detached villa with beautiful views of the Pego marsh. The house is distributed in a spacious living room with fireplace, access to a glazed terrace, kitchen, two double bedrooms and two bathrooms. On a lower level there is a storage room that could be extended into a second home / guest apartment. The plot measures 1370 m2, and has a covered parking as well as the possibility of building a swimming pool or expanding the house.
- Type: Villa -
- Town: Pego
- Area: Monte Pego
- Views: Clear
- Plot size: 1.370 m²
- Build size: 96 m²
- Useful surface: 96 m²
- Terrace: 0 m²
- Bedrooms: 2
- Bathrooms: 2
- Lounge: 1
- Dining room: 1
- Kitchen: Open-plan kitchen
- Built in: 2002
- Heating: Climate. Cold/Heat
- Covered terrace:
- Parking:
- Furnished:
- Storage room: 1
| Energy Rating Scale | Consumption kW/h m2/year | Emissions kg CO2/m2 year |
|---|---|---|
A |
0 |
0 |
B |
0 |
0 |
C |
0 |
0 |
D |
0 |
0 |
E |
0 |
0 |
F |
0 |
0 |
G |
0 |
0 |
Note: These details are for guidance only and complete accuracy cannot be guaranted. All measurements are approximate.
- Village/town house
- DAIMUZ->City Centre
- 226 m²
- 3
- 0 m²
Calle Ramón y Cajal, 5.Entlo. Oficina 5
03700 Dénia (Alicante)
c.espaciosdenia@gmail.com info@espaciosdenia.com
For sale house well preserved, completely renovated. It is composed of 2 floors and has 2 entrances. The house was rebuilt with very good qualities, it does not have humidity. It is located in the village of Daimuz in a quiet area to live and about 800m from the sandy beach. The first floor consists of 2 bedrooms and a toilet, large and bright living room and a large kitchen equipped with appliances. The second floor has 3 bedrooms, a bathroom with shower and another bathroom en suite with bathtub. The house has a patio with awnings and small garden, terrace with beautiful views of the mountains, also has a studio with kitchen and bathroom and where the bed opens from the wall to save space. The attic is composed of many storage cabinets. And it has its closed garage.
- Type: Village/town house
- Town: DAIMUZ
- Area: City Centre
- Views: Mountains
- Plot size: 0 m²
- Build size: 226 m²
- Useful surface: 226 m²
- Terrace: 25 m²
- Bedrooms: 5
- Bathrooms: 3
- Guest bathroom: 1
- Lounge: 1
- Dining room: 1
- Kitchen: 2 kitchens
- Heating: Heat pump
- Garage:
- Open terrace:
- Covered terrace:
- Storage room: 1
- ADSL:
- Fenced/Walled garden:
| Energy Rating Scale | Consumption kW/h m2/year | Emissions kg CO2/m2 year |
|---|---|---|
A |
108 |
22 |
B |
108 |
22 |
C |
108 |
22 |
D |
108 |
22 |
E |
108 |
22 |
F |
108 |
22 |
G |
108 |
22 |
Note: These details are for guidance only and complete accuracy cannot be guaranted. All measurements are approximate.
Calle Ramón y Cajal, 5.Entlo. Oficina 5
03700 Dénia (Alicante)
c.espaciosdenia@gmail.com info@espaciosdenia.com
Finca located in the municipality of Planes next to the Barranc de L'Encantada. It has a main part of 38,000m2 of plot in which there is a house of about 283m2; the ground floor has 154m2 and the upper 129m2; with a terrace of 43m2.
The other two estates have 1662m2 and 1039m2 respectively. It is a property with a lot of potential, enjoying the tranquility and nature.
- Type: RUSTIC FARM.
- Town: PLANS
- Views: Mountains
- Plot size: 40.700 m²
- Build size: 283 m²
- Useful surface: 0 m²
- Terrace: 43 m²
- Bedrooms: 4
- Bathrooms: 1
- Dining room: 2
- Open terrace:
Note: These details are for guidance only and complete accuracy cannot be guaranted. All measurements are approximate.
Calle Ramón y Cajal, 5.Entlo. Oficina 5
03700 Dénia (Alicante)
c.espaciosdenia@gmail.com info@espaciosdenia.com
Beautiful modern villa , on the very first line of Denia beach. The premises are on one floor. 3 bedrooms, 3 bathrooms, 1 living room, 1 open kitchen. 1 terrace, an easy to maintain garden. Aircondition split hotcold.
- Type: Villa -
- Town: Dénia
- Area: Has
- Views: Sea views
- Plot size: 310 m²
- Build size: 0 m²
- Useful surface: 135 m²
- Terrace: 0 m²
- Bedrooms: 3
- Bathrooms: 3
- Lounge: 1
- Dining room: 1
- Kitchen: Open
- Heating: Air conditioning
- Parking:
- Sat/TV:
| Energy Rating Scale | Consumption kW/h m2/year | Emissions kg CO2/m2 year |
|---|---|---|
A |
0 |
0 |
B |
0 |
0 |
C |
0 |
0 |
D |
0 |
0 |
E |
0 |
0 |
F |
0 |
0 |
G |
0 |
0 |
Note: These details are for guidance only and complete accuracy cannot be guaranted. All measurements are approximate.
- Village/town house
- Vergel->City Centre
- 529 m²
- 1
- 0 m²
Calle Ramón y Cajal, 5.Entlo. Oficina 5
03700 Dénia (Alicante)
c.espaciosdenia@gmail.com info@espaciosdenia.com
Large antique townhouse for sale in the centre of Vergel. The property needs renovation but has a lot of possibilities. On the lower floor there are 3 bedrooms, 2 living rooms, 1 livingdining room with fireplace. 1 kitchen, 1 bathroom, 1 pantry, a large patio, and a garage. A beautiful staircase leads to a middle floor with another bedroom. On the upper floor there are 4 more bedrooms, 1 living room, 1 dining room, 1 storage room with fireplace, as well as a terrace with a view of the mountains.
- Type: Village/town house
- Town: Vergel
- Area: City Centre
- Plot size: 0 m²
- Build size: 529 m²
- Useful surface: 380 m²
- Terrace: 0 m²
- Bedrooms: 7
- Bathrooms: 1
- Lounge: 4
- Dining room: 1
- Kitchen: Wide
- Built in: 1900
- Garage:
- Open terrace:
- Storage room: 1
Note: These details are for guidance only and complete accuracy cannot be guaranted. All measurements are approximate.
Calle Ramón y Cajal, 5.Entlo. Oficina 5
03700 Dénia (Alicante)
c.espaciosdenia@gmail.com info@espaciosdenia.com
The perfect location if you want to have a magnificent sandy beach only 200 m from your home without the need to cross any busy road! Spacious twostorey villa, situated about 5 km from the centre of Dénia and only a few steps from the beach of Els Molins. Very sought after residential area with similar style villas in the neighborhood. The property has a constructed area of about 160 m2 and is situated on a flat and sunny plot of 800 m2. On the ground floor we find an entrance porch overlooking the swimming pool and the garden, a spacious livingdining room with cassette fireplace, 3 double bedrooms with fitted wardrobes, 2 bathrooms (one with shower and the other with bathtub), kitchen open to the living room with an annex room currently used as a single bedroom. The property has direct access to the garage which has about 20 m2 constructed area.
An external staircase leads to the first floor where there are two studios and a bedroom each with separate entrances. One of the studios has a bedroom and a bathroom with shower, the other has a large bedroom with access to a balcony, a small living room and a bathroom with shower. On the same level there is a large partly covered terrace and a staircase leading to a solarium. The property has air conditioning hot/cold in the living room on the lower floor, a swimming pool and a nice Mediterranean garden. An opportunity to buy a house on the beach of Denia in a privileged location!
- Type: Villa -
- Town: Dénia
- Area: Marinas
- Views: Garden
- Plot size: 800 m²
- Build size: 240 m²
- Useful surface: 0 m²
- Terrace: 12 m²
- Bedrooms: 6
- Bathrooms: 4
- Lounge: 2
- Dining room: 1
- Kitchen: Open
- Built in: 1984
- Heating: Fireplace
- Pool: Private
- Garage:
- Open terrace:
- Covered terrace:
- Parking:
- Storage room: 1
| Energy Rating Scale | Consumption kW/h m2/year | Emissions kg CO2/m2 year |
|---|---|---|
A |
0 |
0 |
B |
0 |
0 |
C |
0 |
0 |
D |
0 |
0 |
E |
0 |
0 |
F |
0 |
0 |
G |
0 |
0 |
Note: These details are for guidance only and complete accuracy cannot be guaranted. All measurements are approximate.
- Villa -
- Community
- Dénia->El Montgó
- 180 m²
- 2
- 0 m²
Calle Ramón y Cajal, 5.Entlo. Oficina 5
03700 Dénia (Alicante)
c.espaciosdenia@gmail.com info@espaciosdenia.com
New construction of modern semidetached houses located a few meters from the center of Denia.
High quality semidetached with three bedroom, 2 full bathrooms, guest toilet , open plan kitchen spacious terraces, solarium.
Residential with common areas with garden, pool and children's area.
Spacious dwellings of 112,20 m ² of housing plus large terraces, ideal to live all year round.
Work already started.
First and second fase phase finished
- Type: Villa -
- Town: Dénia
- Area: El Montgó
- Views: Mountains
- Plot size: 0 m²
- Build size: 180 m²
- Useful surface: 112 m²
- Terrace: 0 m²
- Bedrooms: 3
- Bathrooms: 2
- Guest bathroom: 1
- Lounge: 1
- Kitchen: Luxury kitchen
- Built in: 2023
- Heating: Air conditioning
- Pool: Community
- Open terrace:
- Covered terrace:
- Parking:
- Sat/TV:
| Energy Rating Scale | Consumption kW/h m2/year | Emissions kg CO2/m2 year |
|---|---|---|
A |
0 |
0 |
B |
0 |
0 |
C |
0 |
0 |
D |
0 |
0 |
E |
0 |
0 |
F |
0 |
0 |
G |
0 |
0 |
Note: These details are for guidance only and complete accuracy cannot be guaranted. All measurements are approximate.
- Villa -
- Private
- Dénia->El Montgó
- 180 m²
- 2
- 940 m²
Calle Ramón y Cajal, 5.Entlo. Oficina 5
03700 Dénia (Alicante)
c.espaciosdenia@gmail.com info@espaciosdenia.com
Beautiful villa for sale with sea views completely renovated , main floor, large living room, dining room , two bedrooms ,full bathroom , semi open kitchen, large glazed terrace, and a large fully equipped summer kitchen, solarium basement bedroom and bathroom and storage room
Plot of 940 m2 with its tropical garden pool 10 x 5 and lots of palm trees, several terraces on different levels with natural stone walls parking / pergola for two cars
Many extras gas heating air conditioning type Split
- Type: Villa -
- Town: Dénia
- Area: El Montgó
- Views: Sea and mountain
- Plot size: 940 m²
- Build size: 180 m²
- Useful surface: 0 m²
- Terrace: 100 m²
- Bedrooms: 3
- Bathrooms: 2
- Lounge: 1
- Dining room: 1
- Kitchen: Semi-open
- Heating: GAS
- Pool: Private
- Open terrace:
- Covered terrace:
- Parking:
- Sat/TV:
- Storage room: 1
| Energy Rating Scale | Consumption kW/h m2/year | Emissions kg CO2/m2 year |
|---|---|---|
A |
233 |
54 |
B |
233 |
54 |
C |
233 |
54 |
D |
233 |
54 |
E |
233 |
54 |
F |
233 |
54 |
G |
233 |
54 |
Note: These details are for guidance only and complete accuracy cannot be guaranted. All measurements are approximate.
- Villa -
- It has
- Dénia->Marquise (Montgo)
- 211 m²
- 2 + 1
- 1.161 m²
Calle Ramón y Cajal, 5.Entlo. Oficina 5
03700 Dénia (Alicante)
c.espaciosdenia@gmail.com info@espaciosdenia.com
Separate apartment with water and electricity container.
Underfloor heating with heat pump
large basement
dressing room upstairs
Outdoor shower
Pool with salt water, waterfall and massage
Outdoor kitchen
- Type: Villa -
- Town: Dénia
- Area: Marquise (Montgo)
- Views: Sea views
- Plot size: 1.161 m²
- Build size: 211 m²
- Useful surface: 140 m²
- Terrace: 200 m²
- Bedrooms: 3 + 2
- Bathrooms: 2 + 1
- Lounge: 1
- Dining room: 1
- Kitchen: Open-plan kitchen
- Built in: 2013
- Heating: Underfloor heating
- Pool: It has
- Open terrace:
- Covered terrace:
- Parking:
- Sat/TV:
- Storage room: 1
| Energy Rating Scale | Consumption kW/h m2/year | Emissions kg CO2/m2 year |
|---|---|---|
A |
0 |
0 |
B |
0 |
0 |
C |
0 |
0 |
D |
0 |
0 |
E |
0 |
0 |
F |
0 |
0 |
G |
0 |
0 |
Note: These details are for guidance only and complete accuracy cannot be guaranted. All measurements are approximate.
Calle Ramón y Cajal, 5.Entlo. Oficina 5
03700 Dénia (Alicante)
c.espaciosdenia@gmail.com info@espaciosdenia.com
You are looking to make your house to your liking and your measure...
This offer may interest you. Casa de campo for sale in Denia, Montgó area , with sun all year round, flat plot and many possibilities. Old villa to reform and / or expand , consists of housing of about 70m² consisting of 2 bedrooms, 1 bathroom, living room and kitchen, with plot of 940m², with well. Optionally you have the possibility to expand either on the ground floor or building upstairs. Also with the possibility of making a pool and a nice garden to your liking, there is also an ideal area for orchard. Entrance through 2 private streets, in a very quiet area, close to the urban center and all services. Sunny all year round.
Don't settle for less, build your dream.
Call us, you'll love it!!!
- Type: Villa -
- Town: Dénia
- Area: El Montgó
- Views: Clear
- Plot size: 940 m²
- Build size: 70 m²
- Useful surface: 0 m²
- Terrace: 0 m²
- Bedrooms: 2
- Bathrooms: 1
- Lounge: 1
- Kitchen: Independent kitchen
- Built in: 1975
- Open terrace:
- Parking:
| Energy Rating Scale | Consumption kW/h m2/year | Emissions kg CO2/m2 year |
|---|---|---|
A |
0 |
0 |
B |
0 |
0 |
C |
0 |
0 |
D |
0 |
0 |
E |
0 |
0 |
F |
0 |
0 |
G |
0 |
0 |
Note: These details are for guidance only and complete accuracy cannot be guaranted. All measurements are approximate.
Calle Ramón y Cajal, 5.Entlo. Oficina 5
03700 Dénia (Alicante)
c.espaciosdenia@gmail.com info@espaciosdenia.com
You are looking to buy a villa in Denia and reform it according to your needs... Check out this one!!!
Villa located in Montgó area, with some views of the sea and the Montgó, with wide entrance and outdoor parking for 7 cars. It has a plot of about 755m² and about 220m² built. 2 floors, the main one with access by a few steps, entrance, living room with kitchenette, 1 bathroom and 2 bedrooms, ground floor with 1 bedroom and 1 bathroom and stairs difficult to access so they would have to be improved.
Large garden area, with pool of 10 x 4 newly grouted, has lack of painting the edges.
With lots of sun, unobstructed views and many possibilities. Ideal to live all year round. About 2 km from the center and the beach.
- Type: Villa -
- Town: Dénia
- Area: El Montgó
- Views: Sea and mountain
- Plot size: 755 m²
- Build size: 220 m²
- Useful surface: 0 m²
- Terrace: 0 m²
- Bedrooms: 2
- Bathrooms: 2
- Lounge: 1
- Kitchen: Open-plan kitchen
- Built in: 1989
- Pool: Private
- Open terrace:
- Parking:
| Energy Rating Scale | Consumption kW/h m2/year | Emissions kg CO2/m2 year |
|---|---|---|
A |
0 |
0 |
B |
0 |
0 |
C |
0 |
0 |
D |
0 |
0 |
E |
0 |
0 |
F |
0 |
0 |
G |
0 |
0 |
Note: These details are for guidance only and complete accuracy cannot be guaranted. All measurements are approximate.
- Apartment
- No
- Vergel->City Centre
- 109 m²
- 2
- 0 m²
Calle Ramón y Cajal, 5.Entlo. Oficina 5
03700 Dénia (Alicante)
c.espaciosdenia@gmail.com info@espaciosdenia.com
Apartment in the center of El Verger, a few meters from all services: cafes, restaurants, pharmacy, post office, medical center and just 2 kms from the beach. Located on the first floor, with elevator, it is distributed in living room with terrace, kitchen with utility room, 3 double bedrooms with fitted wardrobes and 2 bathrooms (one en suite). It has preinstallation of air conditioning ducts, aluminum windows with double glazing and fitted kitchen.
- Type: Apartment
- Town: Vergel
- Area: City Centre
- Plot size: 0 m²
- Build size: 109 m²
- Useful surface: 109 m²
- Terrace: 0 m²
- Bedrooms: 3
- Bathrooms: 2
- Lounge: 1
- Dining room: 1
- Kitchen: Independent kitchen
- Built in: 2007
- Heating: Solar energy
- Pool: No
- Covered terrace:
- Elevator:
| Energy Rating Scale | Consumption kW/h m2/year | Emissions kg CO2/m2 year |
|---|---|---|
A |
0 |
0 |
B |
0 |
0 |
C |
0 |
0 |
D |
0 |
0 |
E |
0 |
0 |
F |
0 |
0 |
G |
0 |
0 |
Note: These details are for guidance only and complete accuracy cannot be guaranted. All measurements are approximate.
- Townhouses and bungalows
- Community
- Dénia->Marinas
- 192 m²
- 2
- 0 m²
Calle Ramón y Cajal, 5.Entlo. Oficina 5
03700 Dénia (Alicante)
c.espaciosdenia@gmail.com info@espaciosdenia.com
Magnificent house on the beach of Las Marinas de Denia, a step away from the beach and also very close to the city. It is located within an urbanization of few homes and always with a great appearance since it is carefully maintained throughout the year. Pool and very nice garden areas.
The house is duplex type and also has a floor for garage that at the same time can also serve as a storage room, which communicates with the house by internal staircase in a very comfortable way.
Bus stop just a few meters away, supermarket, cafes and restaurants without having to use the vehicle.
- Type: Townhouses and bungalows
- Town: Dénia
- Area: Marinas
- Views: Sea and mountain
- Plot size: 0 m²
- Build size: 192 m²
- Useful surface: 0 m²
- Terrace: 17 m²
- Bedrooms: 3
- Bathrooms: 2
- Guest bathroom: 1
- Lounge: 1
- Kitchen: Independent kitchen
- Built in: 2000
- Heating: Heat pump
- Pool: Community
- Garage:
- Open terrace:
- Parking:
- Storage room: 1
| Energy Rating Scale | Consumption kW/h m2/year | Emissions kg CO2/m2 year |
|---|---|---|
A |
232 |
42 |
B |
232 |
42 |
C |
232 |
42 |
D |
232 |
42 |
E |
232 |
42 |
F |
232 |
42 |
G |
232 |
42 |
Note: These details are for guidance only and complete accuracy cannot be guaranted. All measurements are approximate.
