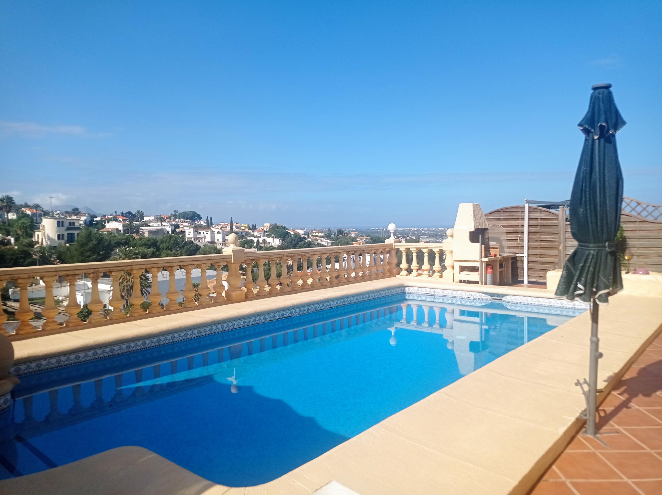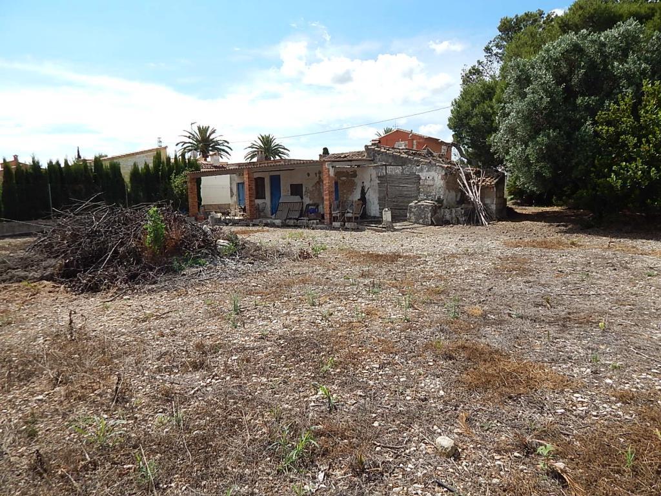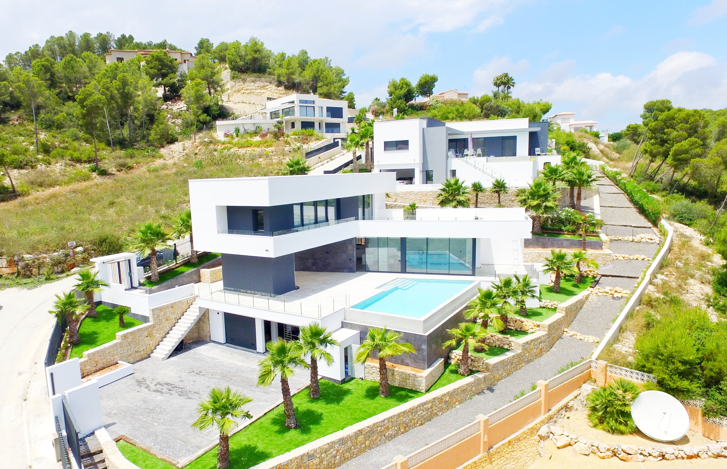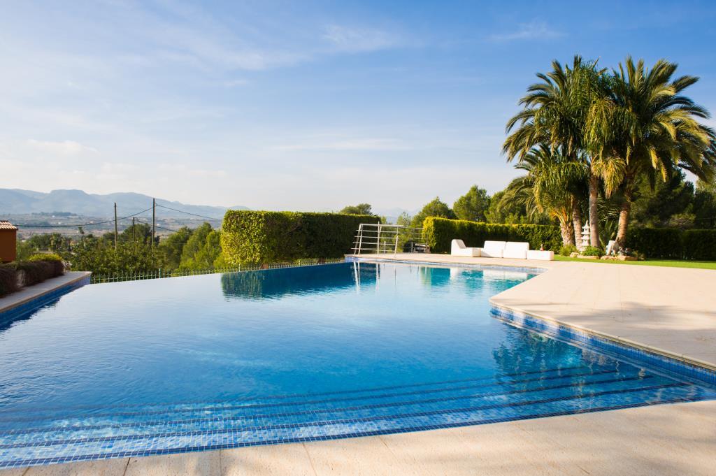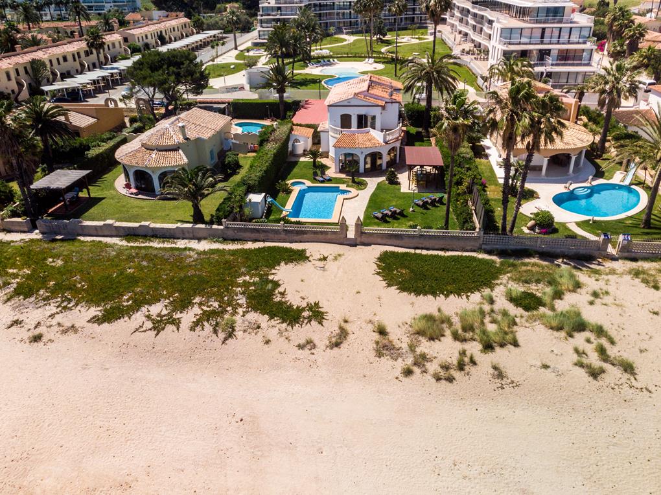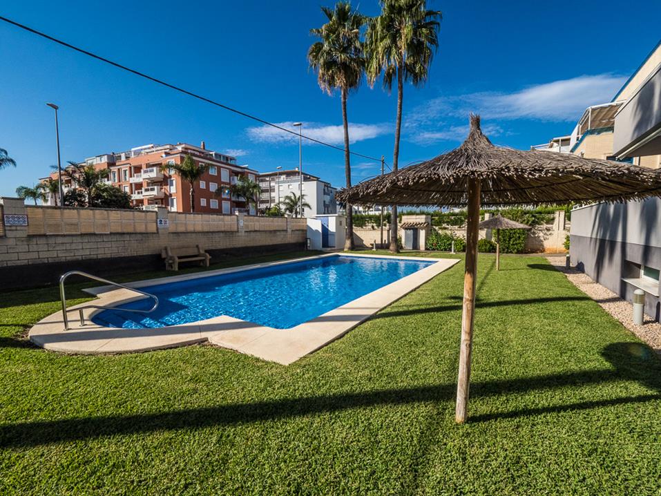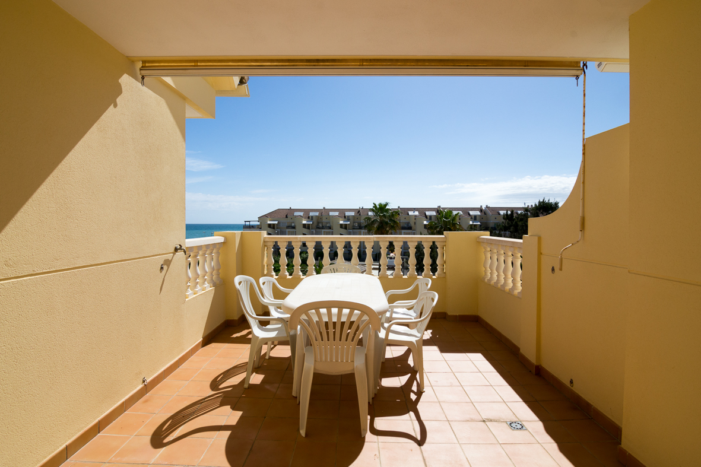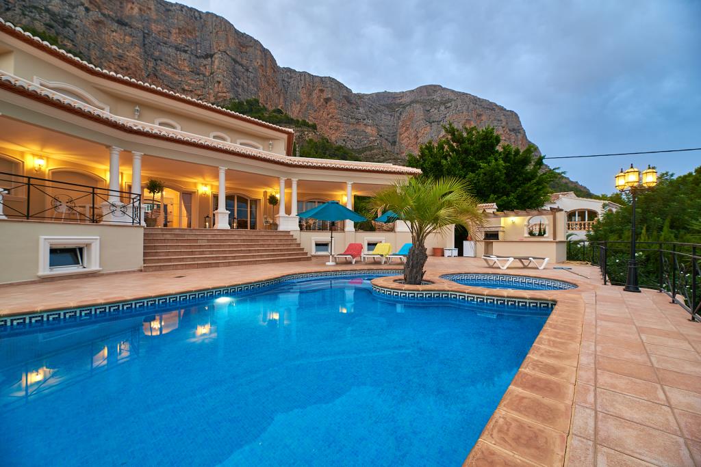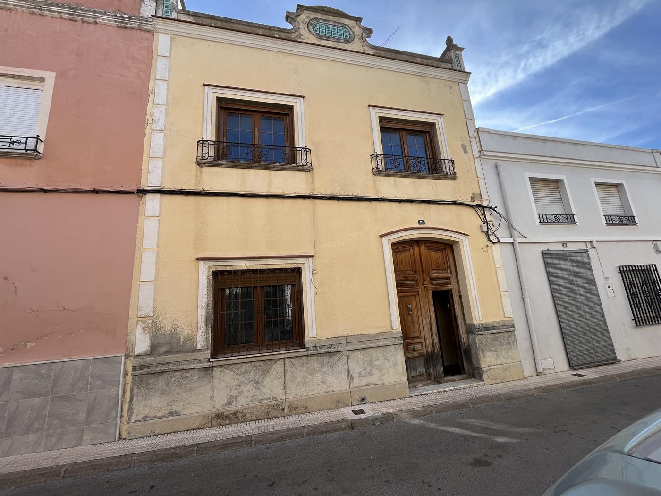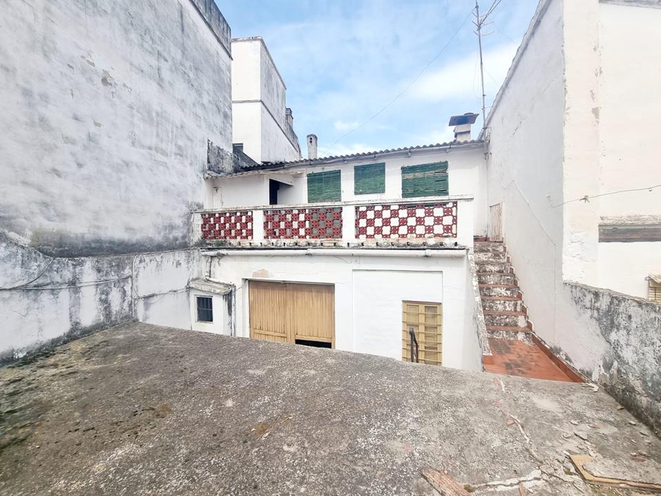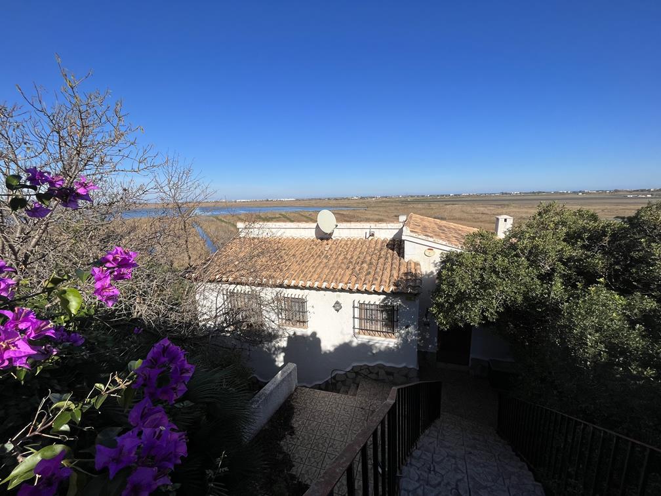- Villa -
- It has
- Dénia->Marquise (Montgo)
- 217 m²
- 4
- 800 m²
Calle Ramón y Cajal, 5.Entlo. Oficina 5
03700 Dénia (Alicante)
c.espaciosdenia@gmail.com info@espaciosdenia.com
Security glass windows
Pool with solar panels to heat the water
marble floor
3 storage rooms
place to do sports
TV in each room
independent apartment but connected to the main house
glazed terrace
- Type: Villa -
- Town: Dénia
- Area: Marquise (Montgo)
- Views: Sea views
- Plot size: 800 m²
- Build size: 217 m²
- Useful surface: 200 m²
- Terrace: 50 m²
- Bedrooms: 4
- Bathrooms: 4
- Guest bathroom: 1
- Lounge: 2
- Dining room: 2
- Kitchen: Open-plan kitchen
- Built in: 1999
- Heating: Central heating radiators through propane gas hot water.
- Pool: It has
- Open terrace:
- Covered terrace:
- Parking:
- Sat/TV:
- Storage room: 1
| Energy Rating Scale | Consumption kW/h m2/year | Emissions kg CO2/m2 year |
|---|---|---|
A |
0 |
0 |
B |
0 |
0 |
C |
0 |
0 |
D |
0 |
0 |
E |
0 |
0 |
F |
0 |
0 |
G |
0 |
0 |
Note: These details are for guidance only and complete accuracy cannot be guaranted. All measurements are approximate.
Calle Ramón y Cajal, 5.Entlo. Oficina 5
03700 Dénia (Alicante)
c.espaciosdenia@gmail.com info@espaciosdenia.com
Rustic farm for sale in the quiet town of Els Poblets, just ten minutes from the beaches of Denia and the shopping area.
With a lot of potential, since with an integrated reform can become a cozy and practical country house.
- Type: RUSTIC FARM.
- Town: Els Poblets
- Plot size: 957 m²
- Build size: 108 m²
- Useful surface: 0 m²
- Terrace: 0 m²
Note: These details are for guidance only and complete accuracy cannot be guaranted. All measurements are approximate.
Calle Ramón y Cajal, 5.Entlo. Oficina 5
03700 Dénia (Alicante)
c.espaciosdenia@gmail.com info@espaciosdenia.com
Spacious and bright villa of recent construction with views over the green hills to the sea. Modern architecture, with straight shapes and lines, combination of classic elements and avantgarde materials.
In the basement there is a double garage with automatic door and a spacious basement. The ground floor is divided into a large livingdining room, open kitchen furnished and equipped with high quality furniture; with adjoining laundry room and a toilet. A large covered terrace with barbecue area offers a place in the shade in the summer months, from here you can enjoy beautiful views of the sea. The open terrace next to a large swimming pool with overflow effect, wide entrance and underwater lights. On the upper floor there are three bedrooms and two bathrooms. The master bedroom has its ensuite bathroom. All rooms have access to the roof terrace.
Heating by a heat pump with solar energy support. The central air conditioning system, which distributes cold air to the different areas of the building.
- Type: VILLA.
- Town: Jávea
- Views: Sea and mountain
- Plot size: 1.000 m²
- Build size: 374 m²
- Useful surface: 0 m²
- Terrace: 0 m²
- Bedrooms: 3
- Bathrooms: 3
- Lounge: 1
- Dining room: 1
- Kitchen: Open
- Built in: 2022
- Heating: Underfloor heating
- Pool: Private
- Garage:
- Open terrace:
- Covered terrace:
- Parking:
- Storage room: 1
Note: These details are for guidance only and complete accuracy cannot be guaranted. All measurements are approximate.
Calle Ramón y Cajal, 5.Entlo. Oficina 5
03700 Dénia (Alicante)
c.espaciosdenia@gmail.com info@espaciosdenia.com
Stunning luxury villa located at the foot of the Natural Park of Montgo in Javea. Surrounded by native trees and plants. With beautiful views of the Valley.
Facing South and in a very private position, with Mediterraneanstyle garden, and a nice swimming pool with solarium, and a pergola ideal for summer.
It has a spacious and bright living room with "tosca" stone elements, characteristic of Javea. It has five bedrooms and four bathrooms. Top quality finishes.
Perfect for all year living, for the good wheater and it is a few kilometres from the town centre, shops, supermarkets and services...
- Type: VILLA.
- Town: Jávea
- Views: Very nice views
- Plot size: 1.543 m²
- Build size: 750 m²
- Useful surface: 0 m²
- Terrace: 0 m²
- Bedrooms: 5
- Bathrooms: 4
- Lounge: 1
- Dining room: 1
- Kitchen: 1 kitchen
- Built in: 2002
- Heating: Underfloor heating
- Pool: Infiniti
- Garage:
- Open terrace:
- Covered terrace:
- Storage room: 1
Note: These details are for guidance only and complete accuracy cannot be guaranted. All measurements are approximate.
Calle Ramón y Cajal, 5.Entlo. Oficina 5
03700 Dénia (Alicante)
c.espaciosdenia@gmail.com info@espaciosdenia.com
- Type: Villa -
- Town: Dénia
- Area: Marinas
- Views: Sea views
- Plot size: 800 m²
- Build size: 204 m²
- Useful surface: 204 m²
- Terrace: 20 m²
- Bedrooms: 6
- Bathrooms: 3
- Guest bathroom: 1
- Lounge: 1
- Dining room: 1
- Kitchen: Open-plan kitchen
- Heating: Central heating
- Pool: It has
- Garage:
- Open terrace:
- Covered terrace:
- Parking:
- Furnished:
- Sat/TV:
- Storage room: 1
| Energy Rating Scale | Consumption kW/h m2/year | Emissions kg CO2/m2 year |
|---|---|---|
A |
0 |
0 |
B |
0 |
0 |
C |
0 |
0 |
D |
0 |
0 |
E |
0 |
0 |
F |
0 |
0 |
G |
0 |
0 |
Note: These details are for guidance only and complete accuracy cannot be guaranted. All measurements are approximate.
Calle Ramón y Cajal, 5.Entlo. Oficina 5
03700 Dénia (Alicante)
c.espaciosdenia@gmail.com info@espaciosdenia.com
Townhouse / triplex for sale in the municipality of Ondara
Three floors with a total of about 180m2 of construction of very good qualities , ground floor, large entrance with staircase that gives access to the house, door that leads to the garage bathroom , kitchen and laundry , patio this floor could be converted into a small apartment. , Main house first floor , large designer kitchen with dining room full bathroom living room with terrace , upstairs with two double bedrooms and large master bedroom with balcony a bathroom housing with lots of light and the house has gas central heating is better than new .!!!
Ondara with all its services such as schools, health center shops , and its large shopping center offers a lot of quality of life
Don't loose out opportunity !!!
- Type: Triplex
- Town: Ondara
- Area: City Centre
- Plot size: 0 m²
- Build size: 180 m²
- Useful surface: 0 m²
- Terrace: 15 m²
- Bedrooms: 3
- Bathrooms: 3
- Lounge: 1
- Dining room: 1
- Kitchen: Luxury kitchen
- Heating: GAS
- Garage:
- Open terrace:
- Covered terrace:
- Sat/TV:
- Storage room: 1
Note: These details are for guidance only and complete accuracy cannot be guaranted. All measurements are approximate.
Calle Ramón y Cajal, 5.Entlo. Oficina 5
03700 Dénia (Alicante)
c.espaciosdenia@gmail.com info@espaciosdenia.com
Nice apartment with 3 bedrooms and 2 bathrooms one with bath and the other with shower., Located about 150m from the town of Dénia. It has sun all day. for its south orientation.
Large terrace, garage and storage room. Urbanization with pool and garden. Living room , very bright with access to the terrace. Kitchen with appliances.
- Type: Apartment
- Town: Dénia
- Area: City Centre
- Plot size: 0 m²
- Build size: 0 m²
- Useful surface: 0 m²
- Terrace: 0 m²
| Energy Rating Scale | Consumption kW/h m2/year | Emissions kg CO2/m2 year |
|---|---|---|
A |
0 |
0 |
B |
0 |
0 |
C |
0 |
0 |
D |
0 |
0 |
E |
0 |
0 |
F |
0 |
0 |
G |
0 |
0 |
Note: These details are for guidance only and complete accuracy cannot be guaranted. All measurements are approximate.
- Penthouse
- Community
- Dénia->Marinas
- 96 m²
- 2
- 0 m²
Calle Ramón y Cajal, 5.Entlo. Oficina 5
03700 Dénia (Alicante)
c.espaciosdenia@gmail.com info@espaciosdenia.com
For sale duplex penthouse of 96m2 with 3 bedrooms and 2 bathrooms plus terrace of 30m2 . It is located in Area de Las Marinas. On the first floor: Very bright living room, from where you access the terrace. The equipped kitchen and with access to another rear terrace from which you can also see the sea. Laundry area, A double bedroom with wardrobe and a bathroom. On the second floor, 2 double bedrooms and another bathroom, plus a terrace with very nice views of the sea. First line of fine sandy beach . It is sold with closed garage included, which also allows its use as a storage room. The urbanization has gardens, swimming pool, playground and sports area. And it goes straight to the flat.
- Type: Penthouse
- Town: Dénia
- Area: Marinas
- Views: Sea views
- Plot size: 0 m²
- Build size: 96 m²
- Useful surface: 96 m²
- Terrace: 30 m²
- Bedrooms: 3
- Bathrooms: 2
- Lounge: 1
- Dining room: 1
- Kitchen: 1 kitchen
- Built in: 2007
- Pool: Community
- Garage:
- Open terrace:
- Covered terrace:
- Elevator:
- Outdoor shower:
- Double glazing:
- Fenced/Walled garden:
| Energy Rating Scale | Consumption kW/h m2/year | Emissions kg CO2/m2 year |
|---|---|---|
A |
0 |
0 |
B |
0 |
0 |
C |
0 |
0 |
D |
0 |
0 |
E |
0 |
0 |
F |
0 |
0 |
G |
0 |
0 |
Note: These details are for guidance only and complete accuracy cannot be guaranted. All measurements are approximate.
Calle Ramón y Cajal, 5.Entlo. Oficina 5
03700 Dénia (Alicante)
c.espaciosdenia@gmail.com info@espaciosdenia.com
Impressive luxury villa with beautiful views of the valley and mountains, located in an emblematic location under the surveillance of the majestic Natural Park of Montgó de Javea.
This villa sits on a plot with some slope with three levels, the first with garage and parking area and main access to the house and access to the kitchen or service area. The second level where the garden and pool is and the last one that is reached from the garden is the fruit area and tennis court.
The house is distributed on three levels: the main one is accessed through a beautiful doubleheight hall, with beautiful stairs and practical distribution; a spacious living room with fireplace that accesses the naya, dining room, fully equipped kitchen with office and laundry room with access to the outside; living room, a guest toilet, an office and a bedroom with bathroom en suite. Next to the naya is the solarium terrace that surrounds the pool and jacuzzi, there is also a summer kitchen.
On the upper floor we find three double bedrooms with fitted wardrobes and bathrooms en suite, all with access to the terrace from which there are beautiful views of the valley.
On the lower floor of the villa there is a wine cellar, three rooms for different uses: bedroom, cinema room, game room, gym; There is also a bathroom and a kitchen with dining area, and with exit to the garden.
- Type: VILLA.
- Town: Jávea
- Views: Very nice views
- Plot size: 2.361 m²
- Build size: 600 m²
- Useful surface: 0 m²
- Terrace: 0 m²
- Bedrooms: 7
- Bathrooms: 5
- Lounge: 2
- Dining room: 2
- Kitchen: 2 kitchens
- Built in: 2000
- Heating: Underfloor heating
- Pool: Private
- Garage:
- Open terrace:
- Covered terrace:
- Parking:
- Storage room: 1
| Energy Rating Scale | Consumption kW/h m2/year | Emissions kg CO2/m2 year |
|---|---|---|
A |
0 |
0 |
B |
0 |
0 |
C |
0 |
0 |
D |
0 |
0 |
E |
0 |
0 |
F |
0 |
0 |
G |
0 |
0 |
Note: These details are for guidance only and complete accuracy cannot be guaranted. All measurements are approximate.
- Village/town house
- RAFOL DE ALMUNIA->City Centre
- 219 m²
- 2
- 180 m²
Calle Ramón y Cajal, 5.Entlo. Oficina 5
03700 Dénia (Alicante)
c.espaciosdenia@gmail.com info@espaciosdenia.com
Large town house distributed on two floors with a total built of 219 m2. It also has a patio of 71 m2. It is a house with great character, built in the midtwentieth century, which still retains the original doors on the ground floor, with beautiful stained glass windows and high ceilings, as well as original tiles of the time. The windows of the house have been replaced , both on the ground floor and on the top floor, by modern woodcolored PVC windows, with double glazing. The current distribution is 6 bedrooms, two on the ground floor and four on the top floor. The structural condition of the house is excellent. Undoubtedly, this town house offers great possibilities for renovation, extension.
- Type: Village/town house
- Town: RAFOL DE ALMUNIA
- Area: City Centre
- Plot size: 180 m²
- Build size: 219 m²
- Useful surface: 0 m²
- Terrace: 0 m²
- Bedrooms: 6
- Bathrooms: 2
- Lounge: 1
- Dining room: 1
- Kitchen: Independent kitchen
| Energy Rating Scale | Consumption kW/h m2/year | Emissions kg CO2/m2 year |
|---|---|---|
A |
0 |
0 |
B |
0 |
0 |
C |
0 |
0 |
D |
0 |
0 |
E |
0 |
0 |
F |
0 |
0 |
G |
0 |
0 |
Note: These details are for guidance only and complete accuracy cannot be guaranted. All measurements are approximate.
- Village/town house
- Pego->City Centre
- 280 m²
- 1
- 0 m²
Calle Ramón y Cajal, 5.Entlo. Oficina 5
03700 Dénia (Alicante)
c.espaciosdenia@gmail.com info@espaciosdenia.com
For sale large town house on 3 floors on 280m2 on a plot of 185m2 built and garage and another land of 180m2 next to the house. The house is to reform and still retains the old floors. It has 2 entrances by 2 different streets . Fireplace, covered and open patio areas. Another house and pool could be designed in between. Sunny, it is located in the same town and with many possibilities for reform. 4 bedrooms, large living room with fireplace. kitchen, terraces, 1 bathroom with shower.
- Type: Village/town house
- Town: Pego
- Area: City Centre
- Views: Garden
- Plot size: 0 m²
- Build size: 280 m²
- Useful surface: 280 m²
- Terrace: 30 m²
- Bedrooms: 4
- Bathrooms: 1
- Lounge: 1
- Dining room: 1
- Kitchen: 2 kitchens
- Built in: 1950
- Garage:
- Open terrace:
- Covered terrace:
- Parking:
- Fireplace:
- Storage room: 1
- Fenced/Walled garden:
| Energy Rating Scale | Consumption kW/h m2/year | Emissions kg CO2/m2 year |
|---|---|---|
A |
0 |
0 |
B |
0 |
0 |
C |
0 |
0 |
D |
0 |
0 |
E |
0 |
0 |
F |
0 |
0 |
G |
0 |
0 |
Note: These details are for guidance only and complete accuracy cannot be guaranted. All measurements are approximate.
Calle Ramón y Cajal, 5.Entlo. Oficina 5
03700 Dénia (Alicante)
c.espaciosdenia@gmail.com info@espaciosdenia.com
Exclusive villa in perfect condition, located in las Marinas at km 5 from Denia centre. Only 200 meters from the sandy beach without crossing road. It has a constructed area of 180 m2 on a flat and sunny plot of 800 m2. The house is distributed over two floors. On the ground floor we can find the entrance porch, large living room with cassette fireplace, 3 bedrooms, 2 bathrooms, open kitchenleading into the living room with an annex room currently used as a single bedroom. On the first floor there are 3 separate apartments with a total of 3 bedrooms and two bathrooms with shower, terrace and solarium. The house has air conditioning hot / cold in the living room. Nice pool and a Mediterranean garden. An opportunity to buy a house on the beach of Denia in a privileged place!
- Type: Villa -
- Town: Dénia
- Area: Marinas
- Views: Garden
- Plot size: 800 m²
- Build size: 180 m²
- Useful surface: 0 m²
- Terrace: 12 m²
- Bedrooms: 6
- Bathrooms: 4
- Lounge: 2
- Dining room: 1
- Kitchen: Open
- Built in: 1984
- Pool: Private
- Garage:
- Open terrace:
- Covered terrace:
- Parking:
- Storage room: 1
| Energy Rating Scale | Consumption kW/h m2/year | Emissions kg CO2/m2 year |
|---|---|---|
A |
0 |
0 |
B |
0 |
0 |
C |
0 |
0 |
D |
0 |
0 |
E |
0 |
0 |
F |
0 |
0 |
G |
0 |
0 |
Note: These details are for guidance only and complete accuracy cannot be guaranted. All measurements are approximate.
Calle Ramón y Cajal, 5.Entlo. Oficina 5
03700 Dénia (Alicante)
c.espaciosdenia@gmail.com info@espaciosdenia.com
Detached villa with beautiful views of the Pego marsh. The house is distributed in a spacious living room with fireplace, access to a glazed terrace, kitchen, two double bedrooms and two bathrooms. On a lower level there is a storage room that could be extended into a second home / guest apartment. The plot measures 1370 m2, and has a covered parking as well as the possibility of building a swimming pool or expanding the house.
- Type: Villa -
- Town: Pego
- Area: Monte Pego
- Views: Clear
- Plot size: 1.370 m²
- Build size: 96 m²
- Useful surface: 96 m²
- Terrace: 0 m²
- Bedrooms: 2
- Bathrooms: 2
- Lounge: 1
- Dining room: 1
- Kitchen: Open-plan kitchen
- Built in: 2002
- Heating: Climate. Cold/Heat
- Covered terrace:
- Parking:
- Furnished:
- Storage room: 1
| Energy Rating Scale | Consumption kW/h m2/year | Emissions kg CO2/m2 year |
|---|---|---|
A |
0 |
0 |
B |
0 |
0 |
C |
0 |
0 |
D |
0 |
0 |
E |
0 |
0 |
F |
0 |
0 |
G |
0 |
0 |
Note: These details are for guidance only and complete accuracy cannot be guaranted. All measurements are approximate.
